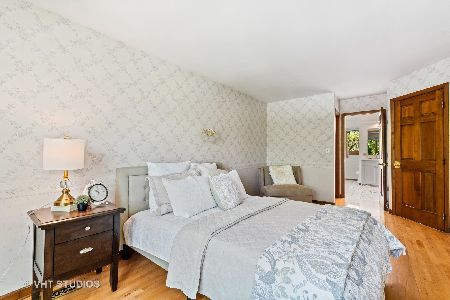2772 Rolling Meadows Drive, Naperville, Illinois 60564
$315,000
|
Sold
|
|
| Status: | Closed |
| Sqft: | 1,961 |
| Cost/Sqft: | $166 |
| Beds: | 3 |
| Baths: | 3 |
| Year Built: | 1984 |
| Property Taxes: | $5,809 |
| Days On Market: | 2378 |
| Lot Size: | 0,15 |
Description
HOME SITUATED ON ONE OF THE BEST LOTS IN BROOK CROSSING! Backs to a large pond. LOADS OF NEW IMPROVEMENTS & UPDATES! 2019 - roof, gutters, downspouts, skylights, mailbox, garage door & trim freshly painted, whole interior painted with neutral Pale Oak paint color, carpet 2nd floor, never used stainless steel appliances in kitchen, new fireplace surround, toilet in 1/2 bath, deck freshly stained. 3 bedrooms & 2 1/2 bath w/2 car garage & concrete driveway. Bonus walk-out basement w/concrete patio. Pella windows w/integrated blinds 2010, HVAC & aprilaire humidifier 2014, & newer hot water heater. Master bedroom w/large walk-in closet, ensuite bath, ceiling fan & sliding door to balcony that overlooks backyard. Other 2 bedrooms have walk-in closets as well. 2 linen closets on second floor for extra storage. Award winning District 204 schools including Neuqua Valley High School. Close to Springbrook Prairie & Golf Course, Frontier Park, 95th Street Library, movies, shopping & restaurants!
Property Specifics
| Single Family | |
| — | |
| Colonial | |
| 1984 | |
| Full,Walkout | |
| — | |
| No | |
| 0.15 |
| Will | |
| Brook Crossing | |
| 0 / Not Applicable | |
| None | |
| Lake Michigan | |
| Public Sewer | |
| 10455418 | |
| 0701024110410000 |
Nearby Schools
| NAME: | DISTRICT: | DISTANCE: | |
|---|---|---|---|
|
Grade School
Clow Elementary School |
204 | — | |
|
Middle School
Gregory Middle School |
204 | Not in DB | |
|
High School
Neuqua Valley High School |
204 | Not in DB | |
Property History
| DATE: | EVENT: | PRICE: | SOURCE: |
|---|---|---|---|
| 13 Sep, 2019 | Sold | $315,000 | MRED MLS |
| 5 Aug, 2019 | Under contract | $325,000 | MRED MLS |
| 18 Jul, 2019 | Listed for sale | $325,000 | MRED MLS |
Room Specifics
Total Bedrooms: 3
Bedrooms Above Ground: 3
Bedrooms Below Ground: 0
Dimensions: —
Floor Type: Carpet
Dimensions: —
Floor Type: Carpet
Full Bathrooms: 3
Bathroom Amenities: Double Shower
Bathroom in Basement: 0
Rooms: Eating Area
Basement Description: Unfinished
Other Specifics
| 2 | |
| — | |
| Concrete | |
| Balcony, Deck, Patio | |
| Pond(s),Water View,Mature Trees | |
| 54X102X83X90 | |
| — | |
| Full | |
| Vaulted/Cathedral Ceilings, Skylight(s), Hardwood Floors, First Floor Laundry, Walk-In Closet(s) | |
| Range, Microwave, Dishwasher, Refrigerator, Washer, Dryer, Disposal, Stainless Steel Appliance(s) | |
| Not in DB | |
| Sidewalks, Street Paved | |
| — | |
| — | |
| Wood Burning, Gas Starter |
Tax History
| Year | Property Taxes |
|---|---|
| 2019 | $5,809 |
Contact Agent
Nearby Similar Homes
Nearby Sold Comparables
Contact Agent
Listing Provided By
RE/MAX Professionals Select







