277 Governors Lane, Elgin, Illinois 60123
$310,000
|
Sold
|
|
| Status: | Closed |
| Sqft: | 1,828 |
| Cost/Sqft: | $170 |
| Beds: | 2 |
| Baths: | 3 |
| Year Built: | 1988 |
| Property Taxes: | $6,144 |
| Days On Market: | 1073 |
| Lot Size: | 0,00 |
Description
Rarely available ranch townhome in desirable Williamsburg Terrace! Spacious living room with vaulted ceiling and Palladian window, wood burning fireplace w/gas starter and patio doors to 21x12 wood deck. Separate formal dining room and den with leaded glass French doors. Eat in kitchen with oak cabinetry, newer quartz counters, glass tile backsplash, eating area with bay window and newer stainless steel appliances. Spacious primary bedroom suite with vaulted ceiling, Palladian window and large bath with double bowl vanity, walk in Jacuzzi tub, separate shower, dual walk in closets and newer woodgrain plank ceramic flooring. First floor laundry room with laundry tub. Foyer with open staircase leading to finished family room, third bedroom and half bath. Plenty of storage space with two large storage rooms, 21x21 crawl space with concrete floor and pull down stairs to attic in garage. Whole house fan, new energy efficient vinyl clad casement windows and patio door in '15, new central air in '18. New energy efficient gas forced air furnace, humidifier and water heater in 12/22. Close to shopping and easy access to Randall Rd. corridor!
Property Specifics
| Condos/Townhomes | |
| 1 | |
| — | |
| 1988 | |
| — | |
| OAKWOOD | |
| No | |
| — |
| Kane | |
| Lincolnwood Terrace | |
| 185 / Monthly | |
| — | |
| — | |
| — | |
| 11721343 | |
| 0616227038 |
Nearby Schools
| NAME: | DISTRICT: | DISTANCE: | |
|---|---|---|---|
|
Grade School
Hillcrest Elementary School |
46 | — | |
|
Middle School
Kimball Middle School |
46 | Not in DB | |
|
High School
Larkin High School |
46 | Not in DB | |
Property History
| DATE: | EVENT: | PRICE: | SOURCE: |
|---|---|---|---|
| 31 Mar, 2023 | Sold | $310,000 | MRED MLS |
| 24 Feb, 2023 | Under contract | $309,900 | MRED MLS |
| 17 Feb, 2023 | Listed for sale | $309,900 | MRED MLS |
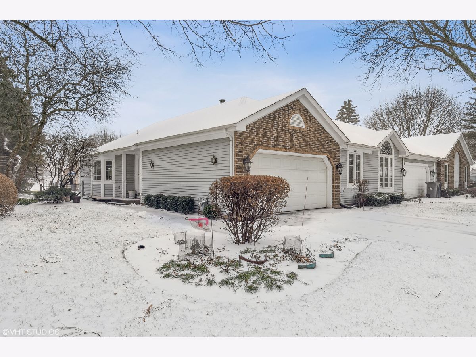
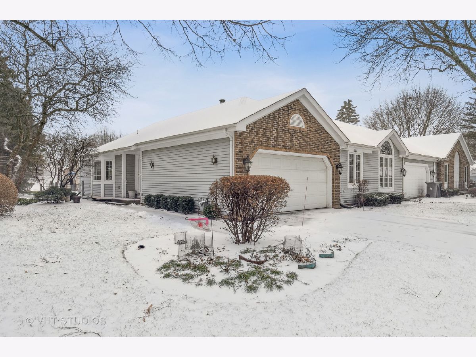
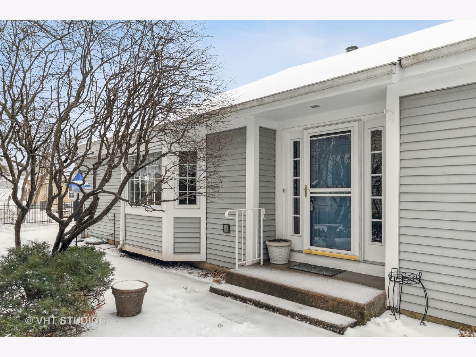
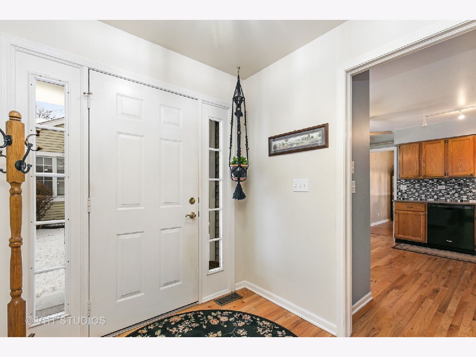
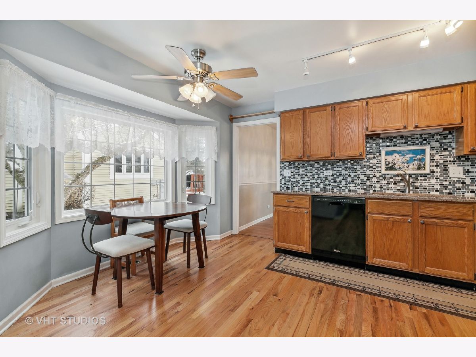
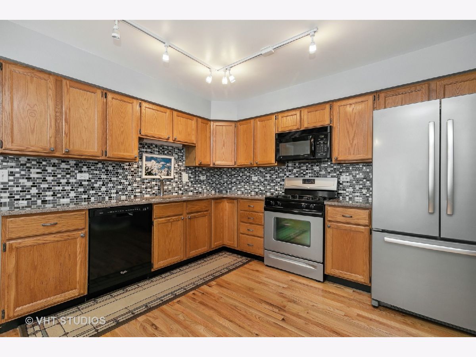
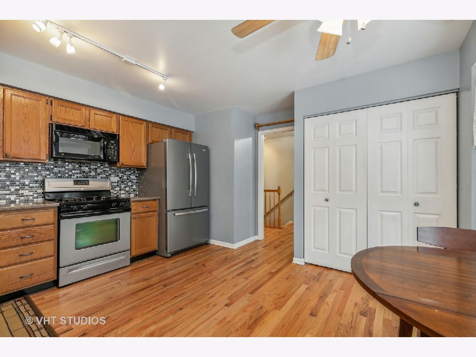
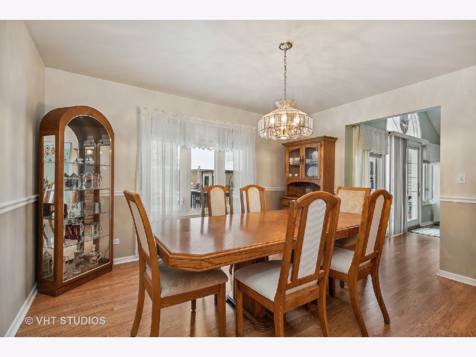
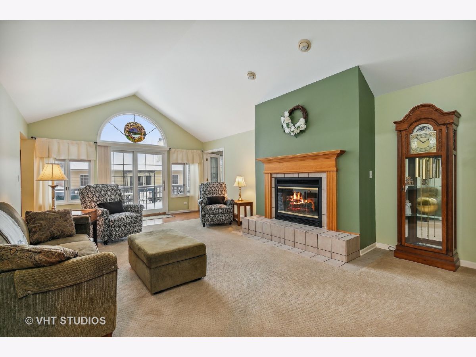
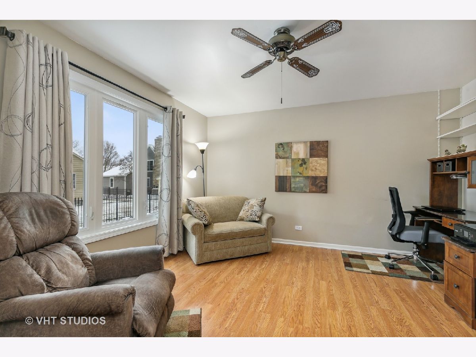
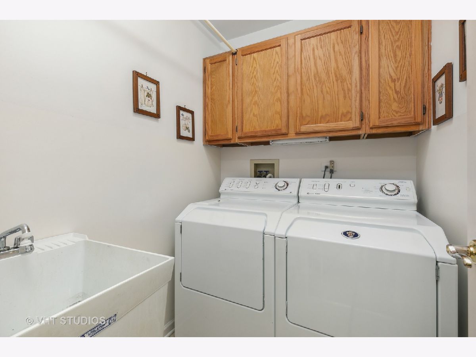
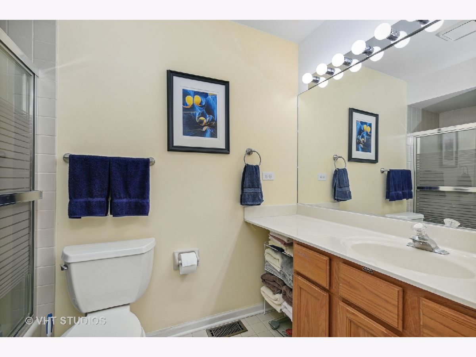
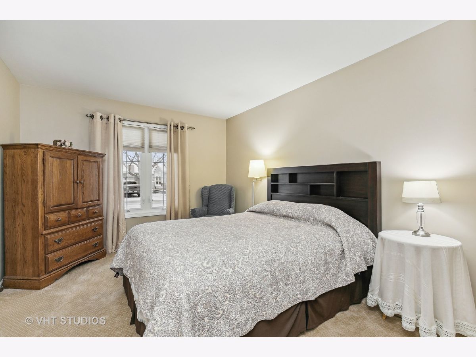
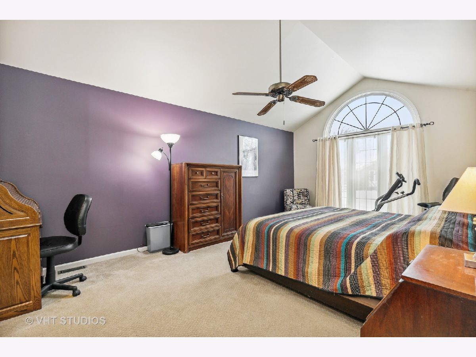
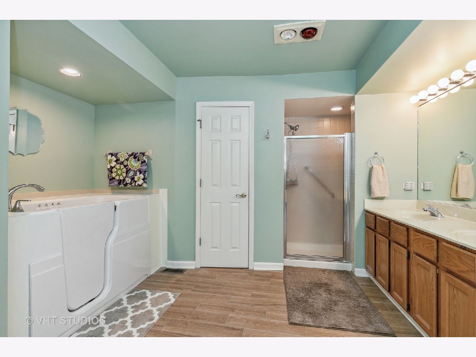
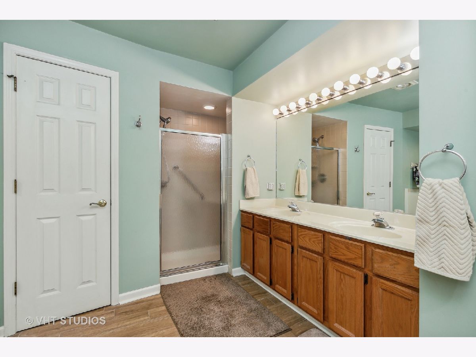
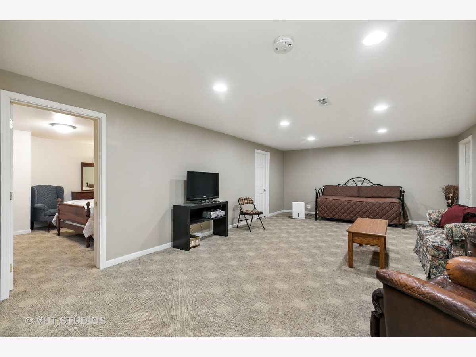
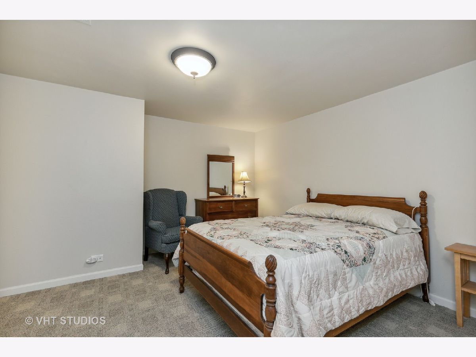
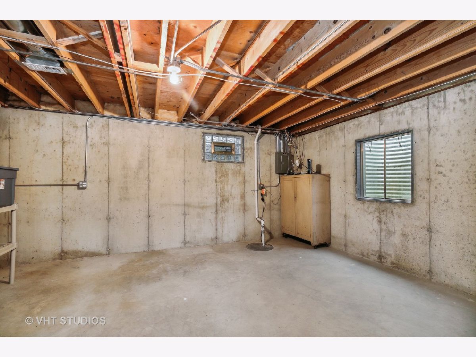
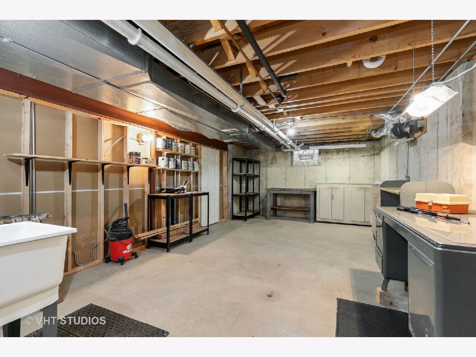
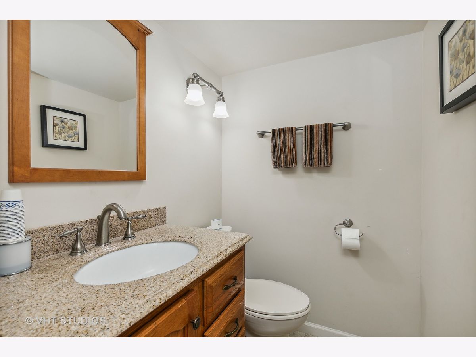
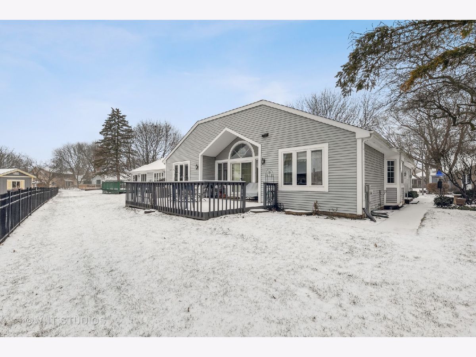
Room Specifics
Total Bedrooms: 3
Bedrooms Above Ground: 2
Bedrooms Below Ground: 1
Dimensions: —
Floor Type: —
Dimensions: —
Floor Type: —
Full Bathrooms: 3
Bathroom Amenities: —
Bathroom in Basement: 1
Rooms: —
Basement Description: Finished,Egress Window,8 ft + pour,Concrete (Basement),Rec/Family Area,Sleeping Area,Storage Space
Other Specifics
| 2 | |
| — | |
| Asphalt | |
| — | |
| — | |
| 52 X 64 | |
| — | |
| — | |
| — | |
| — | |
| Not in DB | |
| — | |
| — | |
| — | |
| — |
Tax History
| Year | Property Taxes |
|---|---|
| 2023 | $6,144 |
Contact Agent
Nearby Similar Homes
Nearby Sold Comparables
Contact Agent
Listing Provided By
RE/MAX Horizon




