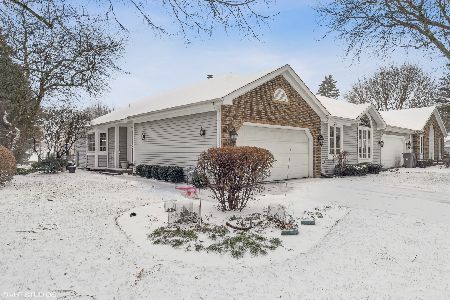283 Governors Lane, Elgin, Illinois 60123
$459,000
|
Sold
|
|
| Status: | Closed |
| Sqft: | 2,669 |
| Cost/Sqft: | $172 |
| Beds: | 2 |
| Baths: | 3 |
| Year Built: | 1988 |
| Property Taxes: | $7,305 |
| Days On Market: | 548 |
| Lot Size: | 0,00 |
Description
Remodeled from Top to Bottom with nothing to do but move in, unpack and relax! Enjoy this luxury ranch style 1/2 duplex with exciting upscale finishes throughout; New baths, New custom kitchen, New appliances, New flooring, finished basement. Beautiful setting with landscaping and mature trees to enjoy the serenity from the back deck and soooo convenient to Randall Rd shopping and restaurants! The large entryway welcomes you into the home. The NEW white kitchen is a Chef's dream with plenty of counter and cabinet space, island with breakfast bar, Stainless steel appliances, double door pantry and casual bistro space. The elegant formal dining room is perfect for those special occasions and entertaining friends. Into the spacious living room you'll find vaulted ceilings, fireplace and wall of windows with access to the HUGE back deck. The Private master suite has a sitting area, two walk-in closets and BRAND NEW gorgeous master bath with soaker tub, dual sinks and custom walk in shower. The guest bedroom, NEW hall bath, den with glass door entry and first floor laundry finish off the main level nicely! Head downstairs to the finished basement and you'll find a large recreation room, 3rd bedroom, 3rd full bath and tons of storage- high ceilings make this a great space! Two car attached garage with epoxy floors. Only minutes to Metra, Randall Rd Shopping, parks, I90 and Rt 20, 40 minutes to O'Hare airport and just over an hour to downtown Chicago. Ready for quick close! Enjoy life with low association fee that covers lawn and snow removal, roof, siding and more! This home feels and shows BRAND NEW- WOW!
Property Specifics
| Condos/Townhomes | |
| 1 | |
| — | |
| 1988 | |
| — | |
| OAKWOOD | |
| No | |
| — |
| Kane | |
| — | |
| 185 / Monthly | |
| — | |
| — | |
| — | |
| 12122227 | |
| 0616227040 |
Nearby Schools
| NAME: | DISTRICT: | DISTANCE: | |
|---|---|---|---|
|
Grade School
Hillcrest Elementary School |
46 | — | |
|
Middle School
Kimball Middle School |
46 | Not in DB | |
|
High School
Larkin High School |
46 | Not in DB | |
Property History
| DATE: | EVENT: | PRICE: | SOURCE: |
|---|---|---|---|
| 16 Aug, 2024 | Sold | $459,000 | MRED MLS |
| 2 Aug, 2024 | Under contract | $459,000 | MRED MLS |
| 26 Jul, 2024 | Listed for sale | $459,000 | MRED MLS |

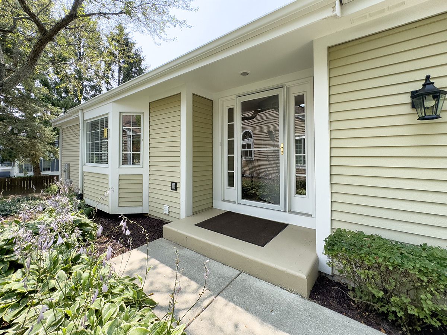

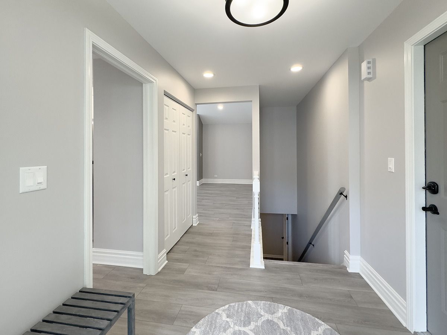
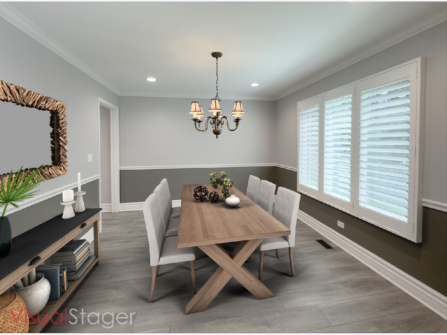
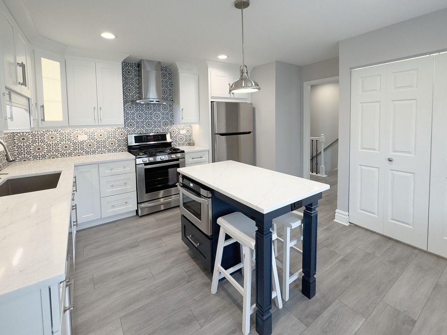
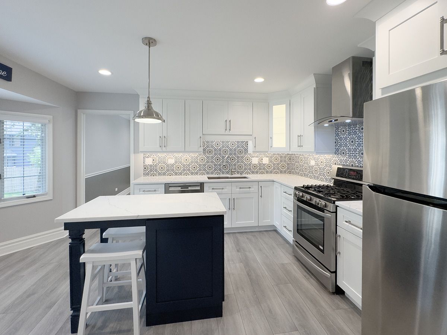
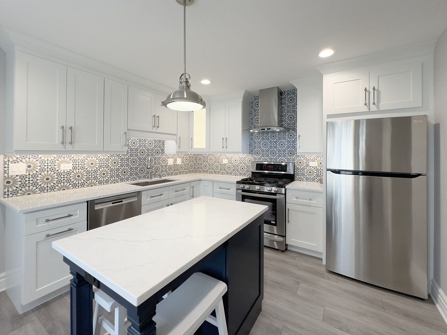
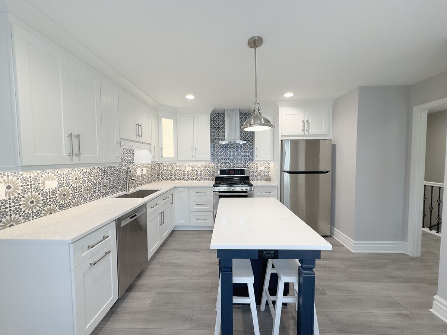
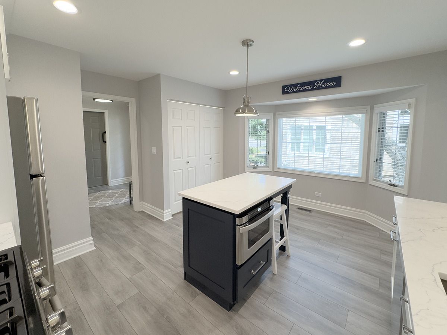
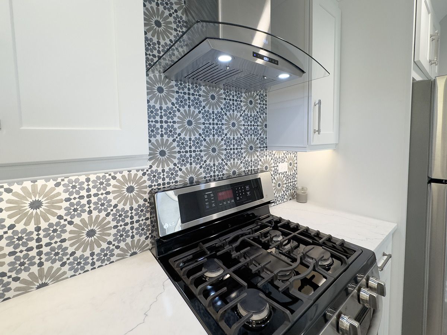
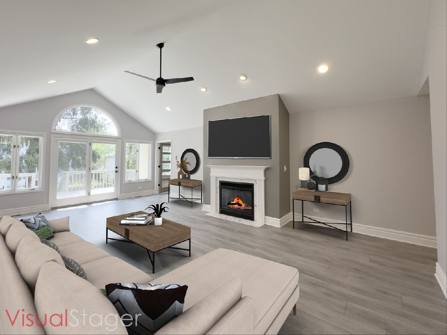

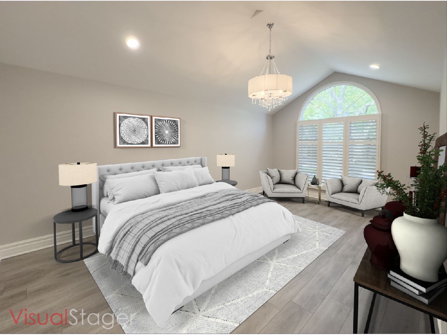

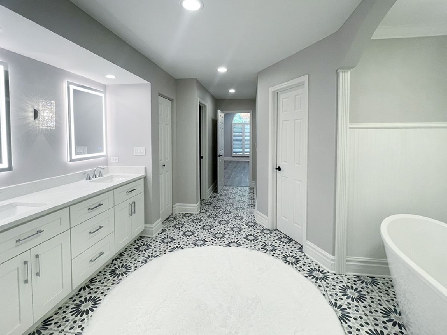


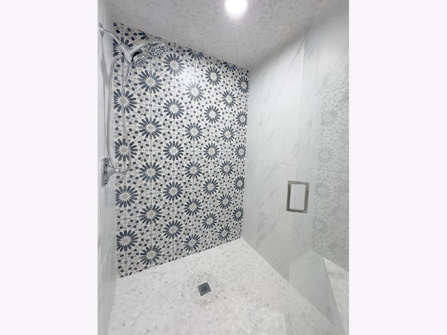

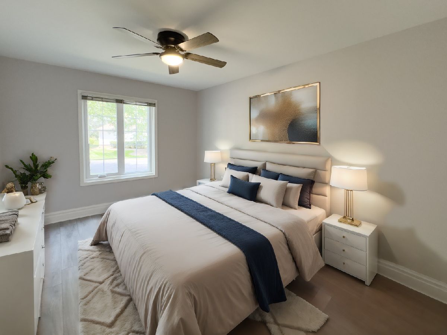
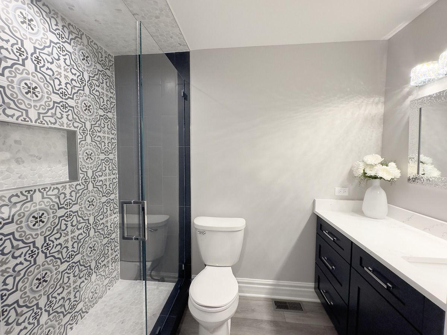
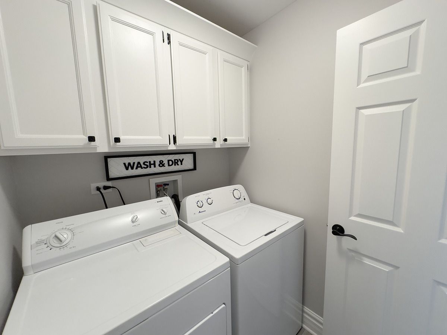
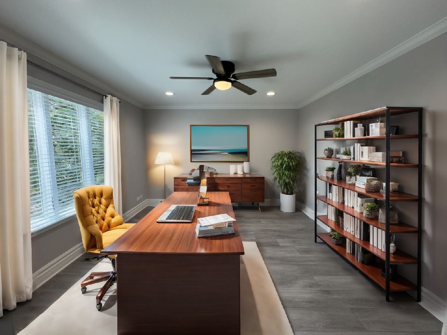
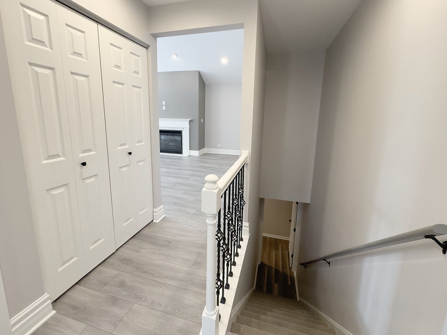
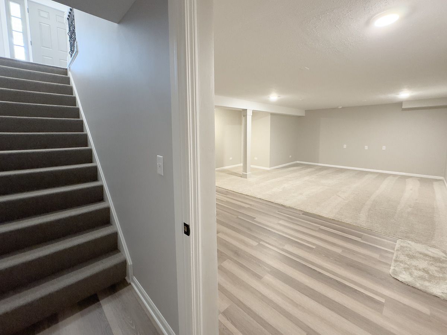
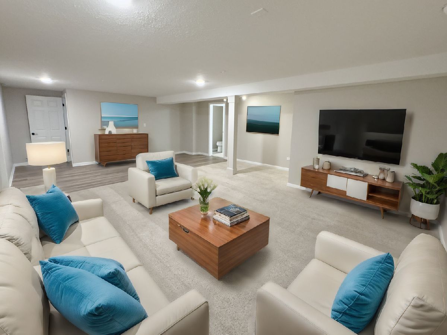


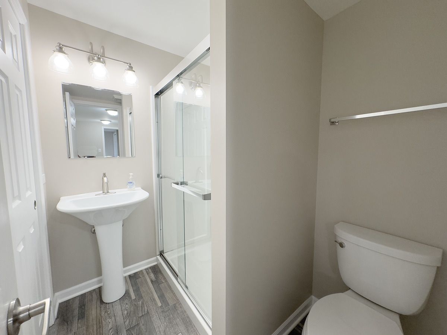

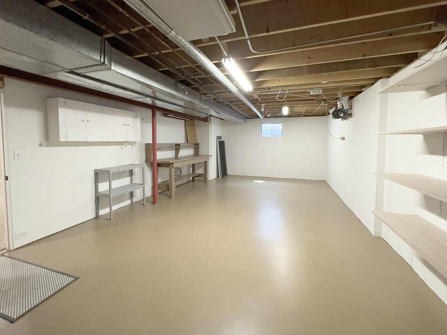
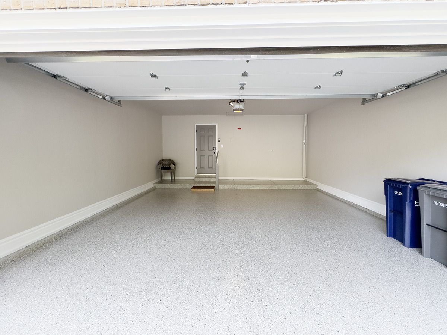
Room Specifics
Total Bedrooms: 3
Bedrooms Above Ground: 2
Bedrooms Below Ground: 1
Dimensions: —
Floor Type: —
Dimensions: —
Floor Type: —
Full Bathrooms: 3
Bathroom Amenities: Separate Shower,Double Sink,Soaking Tub
Bathroom in Basement: 1
Rooms: —
Basement Description: Finished,Crawl
Other Specifics
| 2 | |
| — | |
| Asphalt | |
| — | |
| — | |
| 52X64 | |
| — | |
| — | |
| — | |
| — | |
| Not in DB | |
| — | |
| — | |
| — | |
| — |
Tax History
| Year | Property Taxes |
|---|---|
| 2024 | $7,305 |
Contact Agent
Nearby Similar Homes
Nearby Sold Comparables
Contact Agent
Listing Provided By
Premier Living Properties


