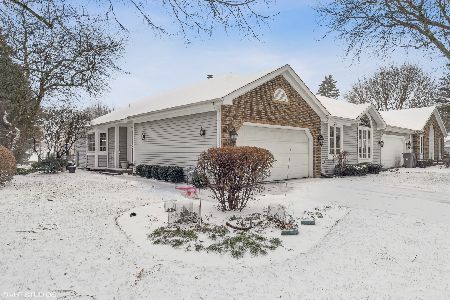291 Governors Lane, Elgin, Illinois 60123
$173,900
|
Sold
|
|
| Status: | Closed |
| Sqft: | 1,858 |
| Cost/Sqft: | $97 |
| Beds: | 2 |
| Baths: | 2 |
| Year Built: | 1990 |
| Property Taxes: | $5,209 |
| Days On Market: | 5325 |
| Lot Size: | 0,00 |
Description
Rarely available ranch townhome features open floor plan. Living rm and family room w/floor to ceiling brick fireplace, two skylights and atrium doors leading to private wood deck. Formal dining rm w/tray ceiling, Kitchen w/vaulted ceiling, oak cabinetry, island breakfast bar, walk in pantry and Palladium window. Master bath w/laundry hook up, two walk in closets and duble bowl vanity.
Property Specifics
| Condos/Townhomes | |
| 1 | |
| — | |
| 1990 | |
| Partial | |
| SHERWOOD | |
| No | |
| — |
| Kane | |
| — | |
| 185 / Monthly | |
| Insurance,Exterior Maintenance,Lawn Care,Snow Removal | |
| Public | |
| Public Sewer, Sewer-Storm | |
| 07843362 | |
| 0616227045 |
Nearby Schools
| NAME: | DISTRICT: | DISTANCE: | |
|---|---|---|---|
|
Grade School
Hillcrest Elementary School |
46 | — | |
|
Middle School
Kimball Middle School |
46 | Not in DB | |
|
High School
Larkin High School |
46 | Not in DB | |
Property History
| DATE: | EVENT: | PRICE: | SOURCE: |
|---|---|---|---|
| 28 Oct, 2011 | Sold | $173,900 | MRED MLS |
| 15 Aug, 2011 | Under contract | $179,900 | MRED MLS |
| 28 Jun, 2011 | Listed for sale | $179,900 | MRED MLS |
Room Specifics
Total Bedrooms: 2
Bedrooms Above Ground: 2
Bedrooms Below Ground: 0
Dimensions: —
Floor Type: Carpet
Full Bathrooms: 2
Bathroom Amenities: Double Sink
Bathroom in Basement: 0
Rooms: Foyer
Basement Description: Unfinished,Crawl
Other Specifics
| 2 | |
| Concrete Perimeter | |
| Asphalt | |
| Deck, Storms/Screens, End Unit, Cable Access | |
| Landscaped | |
| 60' X 70' | |
| — | |
| Full | |
| Vaulted/Cathedral Ceilings, Skylight(s), Hardwood Floors, First Floor Bedroom, First Floor Laundry | |
| Double Oven, Range, Microwave, Dishwasher, Refrigerator, Washer, Dryer, Disposal | |
| Not in DB | |
| — | |
| — | |
| — | |
| Attached Fireplace Doors/Screen, Gas Log |
Tax History
| Year | Property Taxes |
|---|---|
| 2011 | $5,209 |
Contact Agent
Nearby Similar Homes
Nearby Sold Comparables
Contact Agent
Listing Provided By
RE/MAX Horizon





