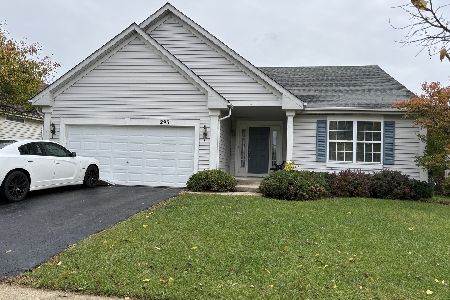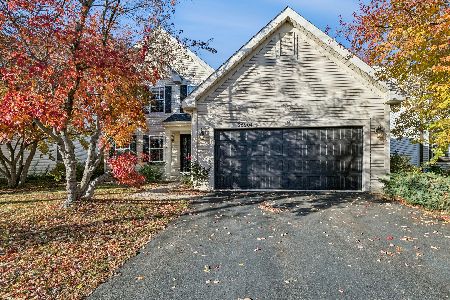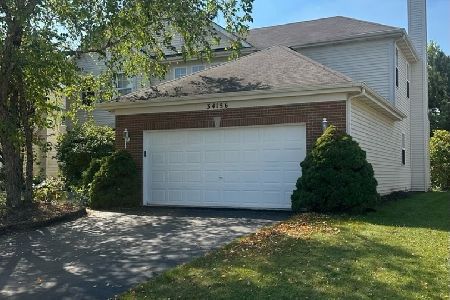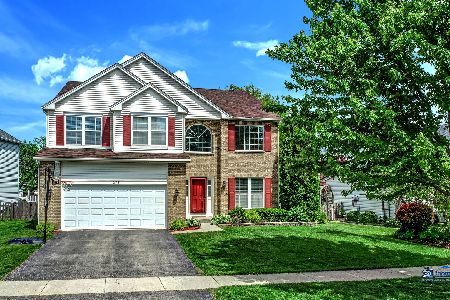277 Prairie Springs Drive, Round Lake, Illinois 60073
$251,000
|
Sold
|
|
| Status: | Closed |
| Sqft: | 3,115 |
| Cost/Sqft: | $85 |
| Beds: | 4 |
| Baths: | 3 |
| Year Built: | 2000 |
| Property Taxes: | $7,210 |
| Days On Market: | 6092 |
| Lot Size: | 0,18 |
Description
Up to $2000 closing costs pd.Grand 2-story entrance! 9 ft ceilings! Approx 3,000 sq ft!! Beautiful ceramic tile. Fresh paint & new carpet. Upgraded appliances, granite countertops, and tons of cabinet space. Spacious eating area opens to the huge family room w fireplace. Master suite-2 walk-in closets &cathedral ceiling. Huge loft area poss 5th bedroom. Security system. Garage keypad entry. Mature yardw/trees.
Property Specifics
| Single Family | |
| — | |
| — | |
| 2000 | |
| Partial | |
| RIDGEWOOD | |
| No | |
| 0.18 |
| Lake | |
| Valley Lakes | |
| 70 / Quarterly | |
| None | |
| Public | |
| Public Sewer | |
| 07154767 | |
| 05251110070000 |
Nearby Schools
| NAME: | DISTRICT: | DISTANCE: | |
|---|---|---|---|
|
Grade School
Big Hollow Elementary School |
38 | — | |
|
Middle School
Big Hollow School |
38 | Not in DB | |
|
High School
Grant Community High School |
124 | Not in DB | |
Property History
| DATE: | EVENT: | PRICE: | SOURCE: |
|---|---|---|---|
| 3 Aug, 2009 | Sold | $251,000 | MRED MLS |
| 24 Jun, 2009 | Under contract | $264,000 | MRED MLS |
| — | Last price change | $274,900 | MRED MLS |
| 8 Mar, 2009 | Listed for sale | $289,000 | MRED MLS |
| 3 Aug, 2020 | Sold | $330,000 | MRED MLS |
| 6 Jun, 2020 | Under contract | $325,000 | MRED MLS |
| 5 Jun, 2020 | Listed for sale | $325,000 | MRED MLS |
| 20 Sep, 2022 | Sold | $395,000 | MRED MLS |
| 12 Aug, 2022 | Under contract | $399,900 | MRED MLS |
| 22 Jun, 2022 | Listed for sale | $399,900 | MRED MLS |
Room Specifics
Total Bedrooms: 4
Bedrooms Above Ground: 4
Bedrooms Below Ground: 0
Dimensions: —
Floor Type: Carpet
Dimensions: —
Floor Type: Carpet
Dimensions: —
Floor Type: Carpet
Full Bathrooms: 3
Bathroom Amenities: Separate Shower,Double Sink
Bathroom in Basement: 0
Rooms: Den,Eating Area,Loft,Office,Utility Room-1st Floor
Basement Description: —
Other Specifics
| 2 | |
| Concrete Perimeter | |
| Asphalt | |
| — | |
| Fenced Yard | |
| 80X80X100X100 | |
| — | |
| Full | |
| Vaulted/Cathedral Ceilings | |
| Range, Microwave, Dishwasher, Refrigerator, Washer, Dryer, Disposal | |
| Not in DB | |
| Sidewalks, Street Lights, Street Paved | |
| — | |
| — | |
| Wood Burning, Gas Starter |
Tax History
| Year | Property Taxes |
|---|---|
| 2009 | $7,210 |
| 2020 | $8,757 |
| 2022 | $9,056 |
Contact Agent
Nearby Similar Homes
Nearby Sold Comparables
Contact Agent
Listing Provided By
Keller Williams Realty Signature












