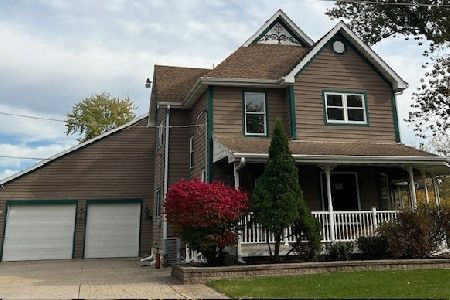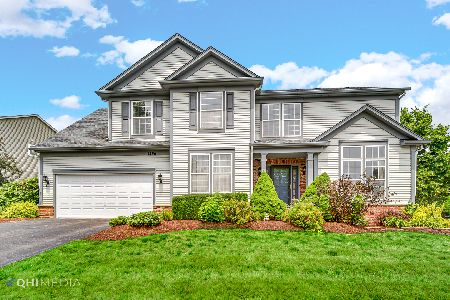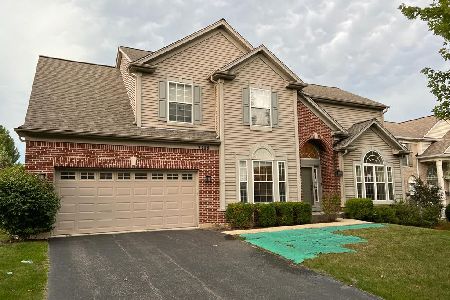2783 Palm Springs Lane, Aurora, Illinois 60502
$551,000
|
Sold
|
|
| Status: | Closed |
| Sqft: | 2,465 |
| Cost/Sqft: | $213 |
| Beds: | 4 |
| Baths: | 4 |
| Year Built: | 2000 |
| Property Taxes: | $11,469 |
| Days On Market: | 1304 |
| Lot Size: | 0,24 |
Description
Fabulous opportunity to own a 4 bed/3.5 bath, 3-car garage with a full finished basement home in country club village. Finished basement includes Bluetooth enabled central speakers, complete home theater system, dry bar with cabinets, water sink with Cabinets, full bedroom and full bath. Convenient 2nd floor laundry!! Recent updates in past few years includes: Master bedroom custom cabinets, High Efficiency HVAC & AC, Garage doors + openers installed/replaced, Back door replaced, Storm door installed in front and rear, Refrigerator and dishwasher in the kitchen, Battery backup sump pump and radon mitigation already in place!! Roof about 10 years old. Professionally landscaped backyard with paver patio. Outdoor play set for the kids. Walking distance to district 204 Elementary & Middle school. Easy access to I-88 and minutes drive to Metra station.
Property Specifics
| Single Family | |
| — | |
| — | |
| 2000 | |
| — | |
| RICHMOND | |
| No | |
| 0.24 |
| Du Page | |
| Country Club Village | |
| 557 / Annual | |
| — | |
| — | |
| — | |
| 11411528 | |
| 0718200016 |
Nearby Schools
| NAME: | DISTRICT: | DISTANCE: | |
|---|---|---|---|
|
Grade School
Brooks Elementary School |
204 | — | |
|
Middle School
Granger Middle School |
204 | Not in DB | |
|
High School
Metea Valley High School |
204 | Not in DB | |
Property History
| DATE: | EVENT: | PRICE: | SOURCE: |
|---|---|---|---|
| 11 Jul, 2022 | Sold | $551,000 | MRED MLS |
| 1 Jun, 2022 | Under contract | $525,000 | MRED MLS |
| — | Last price change | $535,000 | MRED MLS |
| 21 May, 2022 | Listed for sale | $535,000 | MRED MLS |
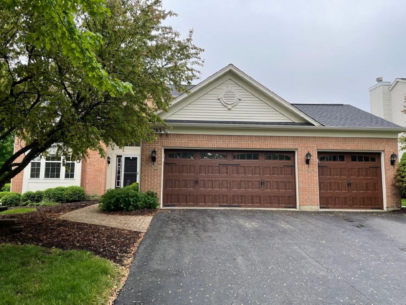
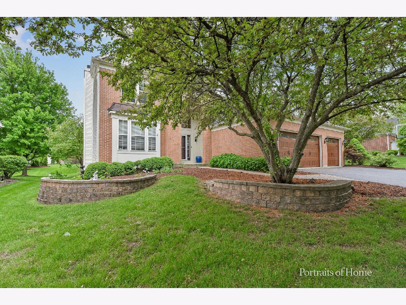
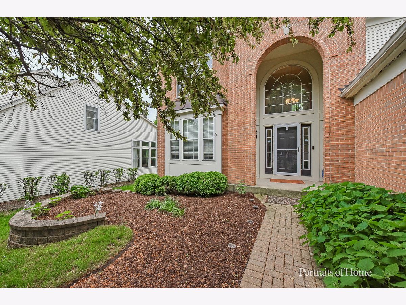
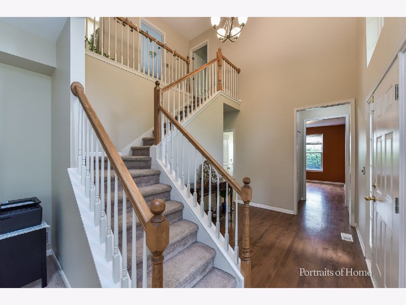
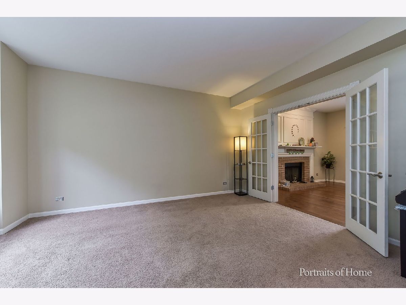
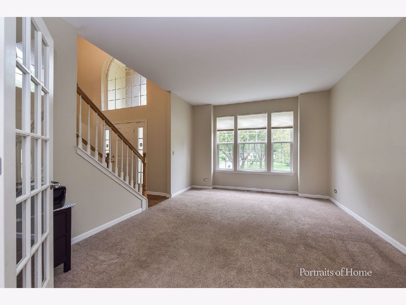
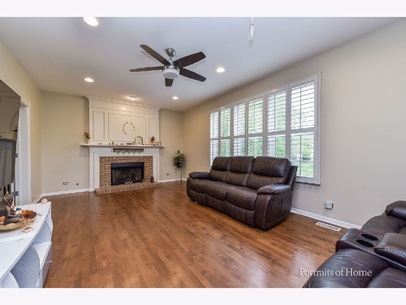
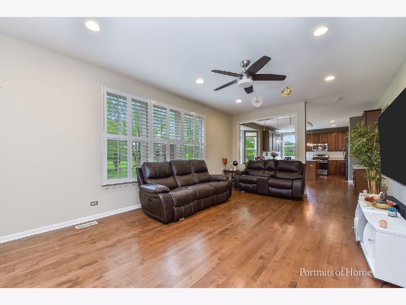
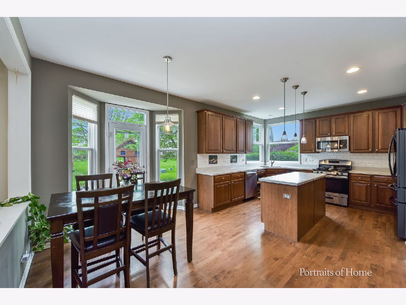
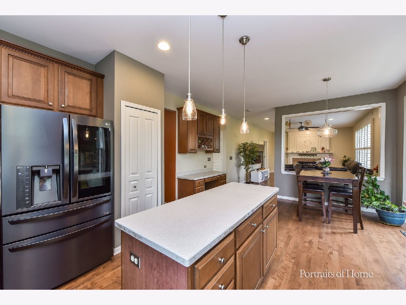
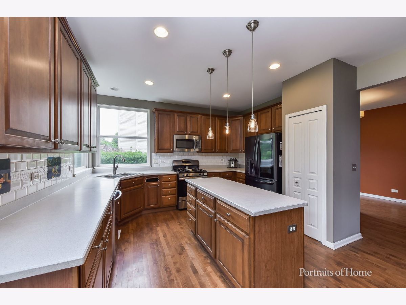
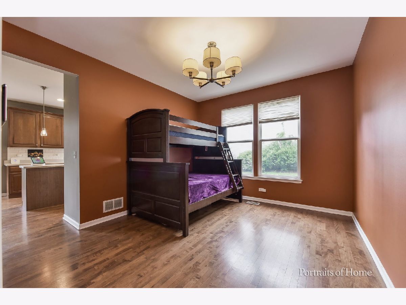
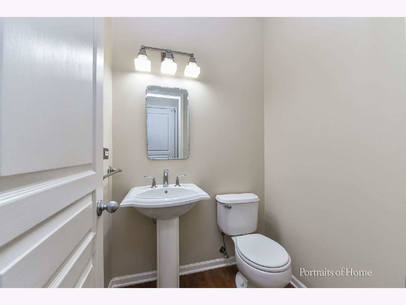
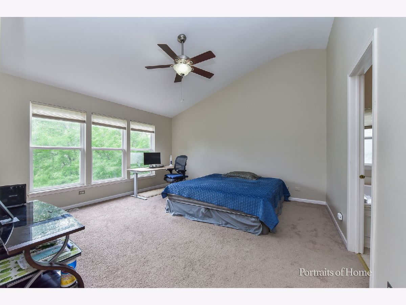
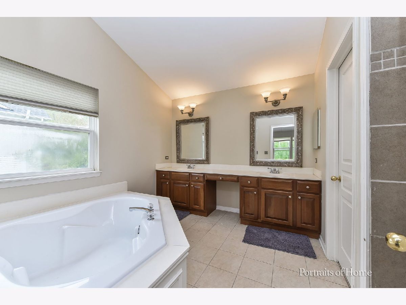
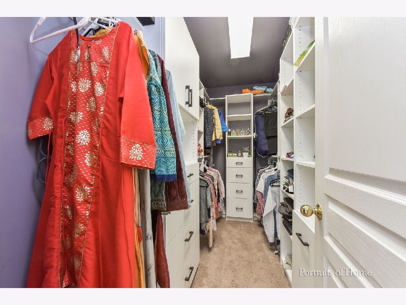
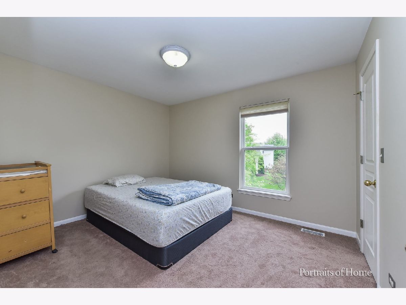
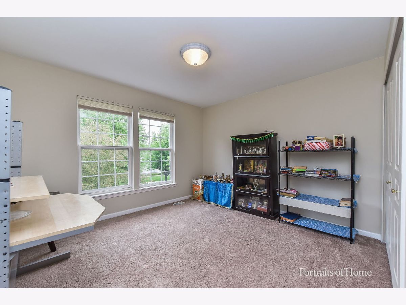
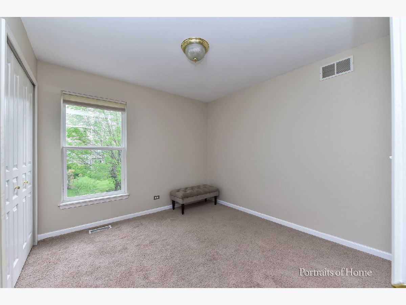
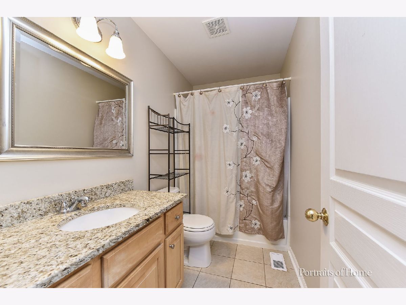
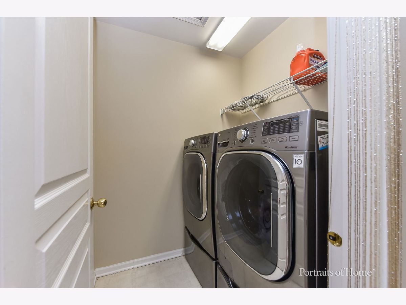
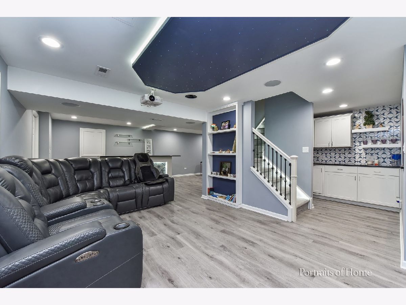
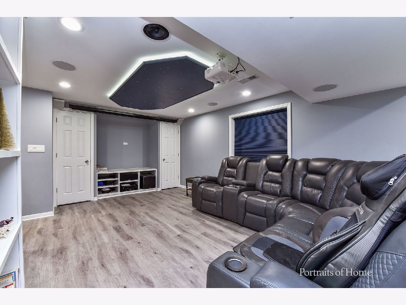
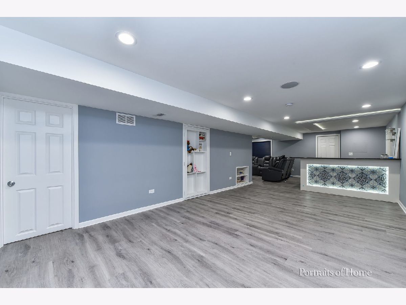
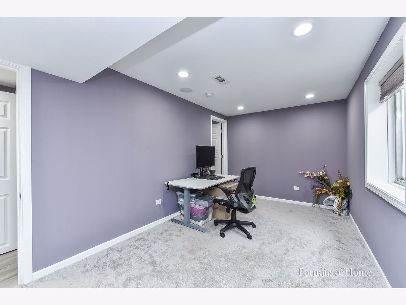
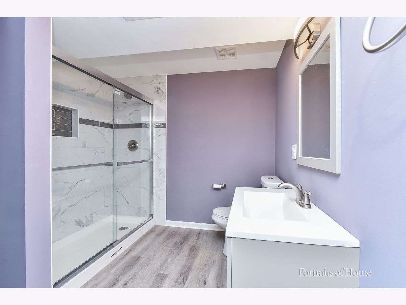
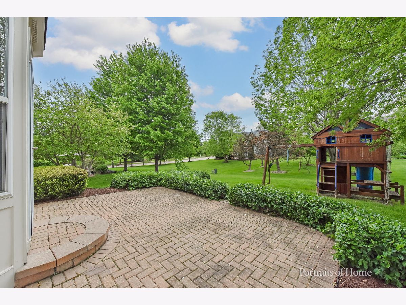
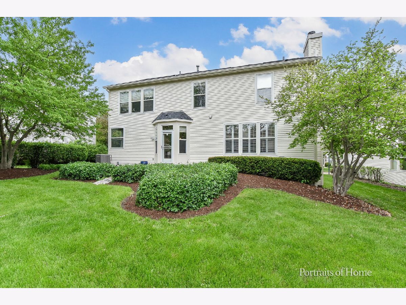
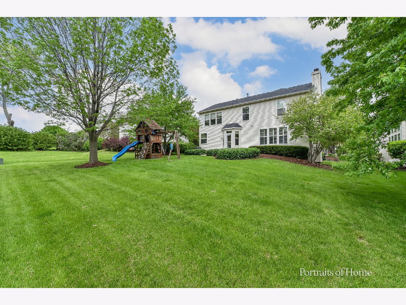
Room Specifics
Total Bedrooms: 4
Bedrooms Above Ground: 4
Bedrooms Below Ground: 0
Dimensions: —
Floor Type: —
Dimensions: —
Floor Type: —
Dimensions: —
Floor Type: —
Full Bathrooms: 4
Bathroom Amenities: Whirlpool,Double Sink
Bathroom in Basement: 1
Rooms: —
Basement Description: Finished
Other Specifics
| 3 | |
| — | |
| Asphalt | |
| — | |
| — | |
| 75X140 | |
| Unfinished | |
| — | |
| — | |
| — | |
| Not in DB | |
| — | |
| — | |
| — | |
| — |
Tax History
| Year | Property Taxes |
|---|---|
| 2022 | $11,469 |
Contact Agent
Nearby Similar Homes
Nearby Sold Comparables
Contact Agent
Listing Provided By
Greatways Realty Inc


