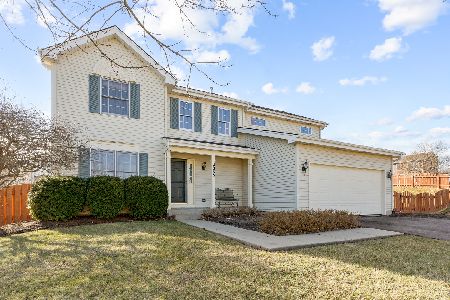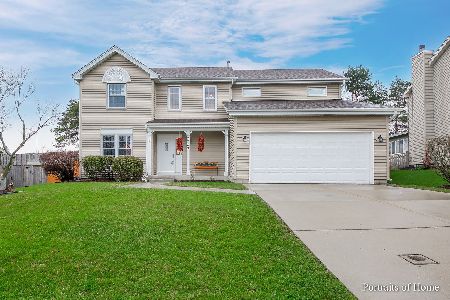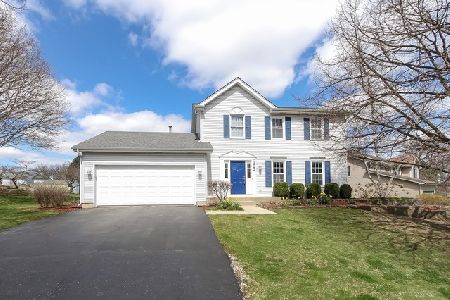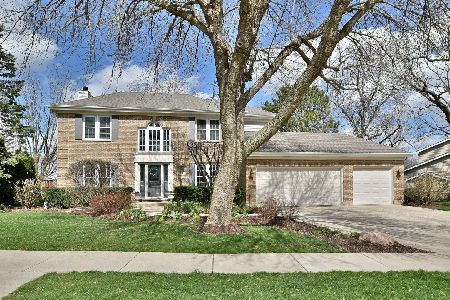2785 Randall Ridge Drive, Elgin, Illinois 60124
$260,000
|
Sold
|
|
| Status: | Closed |
| Sqft: | 2,018 |
| Cost/Sqft: | $134 |
| Beds: | 4 |
| Baths: | 3 |
| Year Built: | 1995 |
| Property Taxes: | $7,383 |
| Days On Market: | 3148 |
| Lot Size: | 0,22 |
Description
Move-in ready meticulously maintained and updated home! From the moment you enter you will know this is the one. Details such as the wainscoting in the Living Room & Dining Rooms, hardwood flooring in the entire first floor. The updated kitchen has Granite counters and an expanded serving area that provides lots of storage and counter space. Nice flow as it overlooks the Family Room which features crown molding and sliding glass door to patio and large yard. Upstairs are 3 neutrally painted bedrooms plus the gorgeous Master Suite with double door entry a walk in closet and fabulous renovated Master Bath with dual vanity and large shower with bench. Lots of storage space. Brand new garage door, front door and carpeting!! This one won't last!
Property Specifics
| Single Family | |
| — | |
| — | |
| 1995 | |
| Partial | |
| — | |
| No | |
| 0.22 |
| Kane | |
| Randall Ridge | |
| 0 / Not Applicable | |
| None | |
| Public | |
| Public Sewer | |
| 09658144 | |
| 0617259006 |
Nearby Schools
| NAME: | DISTRICT: | DISTANCE: | |
|---|---|---|---|
|
Grade School
Howard B Thomas Grade School |
301 | — | |
|
Middle School
Prairie Knolls Middle School |
301 | Not in DB | |
|
High School
Central High School |
301 | Not in DB | |
Property History
| DATE: | EVENT: | PRICE: | SOURCE: |
|---|---|---|---|
| 18 Aug, 2017 | Sold | $260,000 | MRED MLS |
| 17 Jun, 2017 | Under contract | $269,900 | MRED MLS |
| 16 Jun, 2017 | Listed for sale | $269,900 | MRED MLS |
Room Specifics
Total Bedrooms: 4
Bedrooms Above Ground: 4
Bedrooms Below Ground: 0
Dimensions: —
Floor Type: Carpet
Dimensions: —
Floor Type: Carpet
Dimensions: —
Floor Type: Wood Laminate
Full Bathrooms: 3
Bathroom Amenities: Separate Shower,Double Sink,No Tub
Bathroom in Basement: 0
Rooms: Eating Area,Foyer
Basement Description: Unfinished,Crawl
Other Specifics
| 2 | |
| — | |
| — | |
| Patio | |
| — | |
| 40X41X137X69X125 | |
| — | |
| Full | |
| Hardwood Floors | |
| Range, Microwave, Dishwasher, Refrigerator, Washer, Dryer, Disposal | |
| Not in DB | |
| Curbs, Sidewalks, Street Lights, Street Paved | |
| — | |
| — | |
| — |
Tax History
| Year | Property Taxes |
|---|---|
| 2017 | $7,383 |
Contact Agent
Nearby Similar Homes
Nearby Sold Comparables
Contact Agent
Listing Provided By
Redfin Corporation









