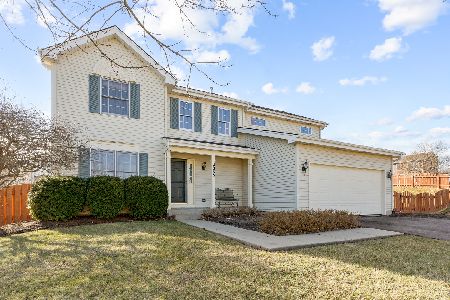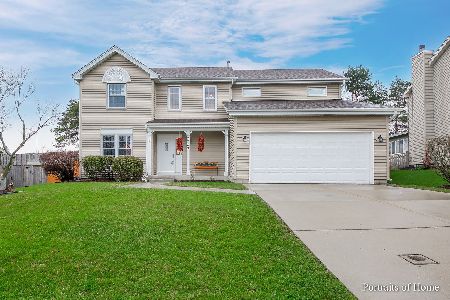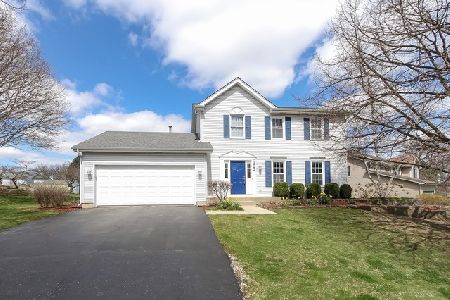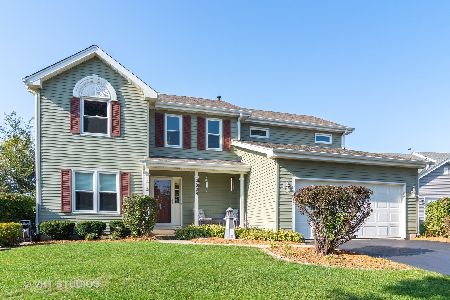2789 Randall Ridge Drive, Elgin, Illinois 60124
$310,500
|
Sold
|
|
| Status: | Closed |
| Sqft: | 2,500 |
| Cost/Sqft: | $126 |
| Beds: | 4 |
| Baths: | 3 |
| Year Built: | 1995 |
| Property Taxes: | $7,875 |
| Days On Market: | 2441 |
| Lot Size: | 0,21 |
Description
Wow! Everything's New! Beautifully updated 4 Bedroom home in desirable Randall Ridge has great open floor plan that's full of light! Flooring, paint, appliances, light fixtures, plumbing fixtures and more have all just been replaced. Huge eat in kitchen features quartz counters, new black stainless appliances and plenty of cabinet space. There's a formal living and dining room, a large family room off the kitchen and a wonderful sunroom with a fireplace! The master retreat has a full bath with whirlpool tub and separate shower, and a generous walk in closet. There are three more bedrooms upstairs and an additional full bath. Located in the Burlington School District. Newer roof, siding, windows and front door. This one looks better in person than it does in pictures - really nothing to do but move in and enjoy. Come see it soon - it won't last!
Property Specifics
| Single Family | |
| — | |
| — | |
| 1995 | |
| Partial | |
| — | |
| No | |
| 0.21 |
| Kane | |
| — | |
| 0 / Not Applicable | |
| None | |
| Public | |
| Public Sewer | |
| 10391735 | |
| 0617259005 |
Nearby Schools
| NAME: | DISTRICT: | DISTANCE: | |
|---|---|---|---|
|
Grade School
Country Trails Elementary School |
301 | — | |
|
Middle School
Prairie Knolls Middle School |
301 | Not in DB | |
|
High School
Central High School |
301 | Not in DB | |
Property History
| DATE: | EVENT: | PRICE: | SOURCE: |
|---|---|---|---|
| 27 Jun, 2019 | Sold | $310,500 | MRED MLS |
| 26 May, 2019 | Under contract | $314,800 | MRED MLS |
| 24 May, 2019 | Listed for sale | $314,800 | MRED MLS |
| 27 May, 2022 | Sold | $421,000 | MRED MLS |
| 18 Apr, 2022 | Under contract | $400,000 | MRED MLS |
| 15 Apr, 2022 | Listed for sale | $400,000 | MRED MLS |
Room Specifics
Total Bedrooms: 4
Bedrooms Above Ground: 4
Bedrooms Below Ground: 0
Dimensions: —
Floor Type: Carpet
Dimensions: —
Floor Type: Carpet
Dimensions: —
Floor Type: Carpet
Full Bathrooms: 3
Bathroom Amenities: Whirlpool,Separate Shower,Double Sink
Bathroom in Basement: 0
Rooms: Eating Area,Heated Sun Room,Foyer
Basement Description: Unfinished
Other Specifics
| 2 | |
| Concrete Perimeter | |
| Concrete | |
| Porch, Brick Paver Patio | |
| — | |
| 73 X 127 | |
| Pull Down Stair,Unfinished | |
| Full | |
| Vaulted/Cathedral Ceilings, Wood Laminate Floors, Walk-In Closet(s) | |
| Range, Microwave, Dishwasher, Refrigerator, Washer, Dryer, Disposal, Stainless Steel Appliance(s), Water Softener Owned | |
| Not in DB | |
| Sidewalks, Street Lights, Street Paved | |
| — | |
| — | |
| Gas Log, Heatilator |
Tax History
| Year | Property Taxes |
|---|---|
| 2019 | $7,875 |
| 2022 | $9,135 |
Contact Agent
Nearby Similar Homes
Nearby Sold Comparables
Contact Agent
Listing Provided By
Premier Living Properties









