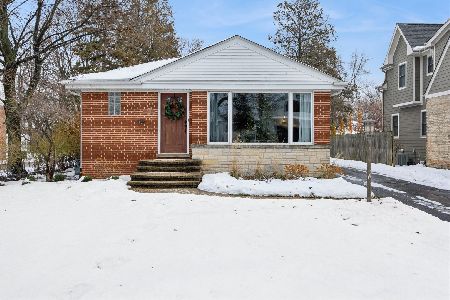279 Berteau Avenue, Elmhurst, Illinois 60126
$1,005,000
|
Sold
|
|
| Status: | Closed |
| Sqft: | 5,282 |
| Cost/Sqft: | $204 |
| Beds: | 4 |
| Baths: | 5 |
| Year Built: | 2020 |
| Property Taxes: | $0 |
| Days On Market: | 2173 |
| Lot Size: | 0,21 |
Description
Don't miss the 3D virtual tour of this beautiful home! Custom Modern Farmhouse walk to town and train by Elmhurst's most respected Builder|Delivery late Spring 2020|Open Floor Plan and Superb Finishes|Dramatic Oak Staircases open to 2nd floor and Basement|Generous Mud Room with Custom Bench,cubbies,cabinetry,and sink|1st Floor Office|Family Room with Built Ins,Fireplace,Coffered Ceiling|Gourmet Kitchen w center island,Eating Area,Dry Butler,& walk in pantry|Separate Formal Dining Room with chair rail and custom ceiling as well as Living Room|Wide oak hardwood floors throughout 1st and 2nd floors|Master Suite w Spa like Bath,Walk In Closet,and vaulted ceiling|Baths in all Bedrooms|Generous Hall with custom built in window bench in Loft,and 2nd Floor Laundry w sink/cabinets/washer & dryer included|Finished 9' basement with tiled wet bar area,5th bedroom,exercise room w rubber flooring,and Bath. Patio with Pergola and gas hookup for outdoor grill overlooking fenced yard|Wide Garage Overhead Door,epoxy floor, and storage nook for this and that|Walk to Award Winning Field G.S. (New school coming soon), Metra, and Elmhurst City Centre!
Property Specifics
| Single Family | |
| — | |
| Farmhouse,Traditional | |
| 2020 | |
| Full | |
| — | |
| No | |
| 0.21 |
| Du Page | |
| — | |
| 0 / Not Applicable | |
| None | |
| Lake Michigan | |
| Sewer-Storm | |
| 10629059 | |
| 0601201011 |
Nearby Schools
| NAME: | DISTRICT: | DISTANCE: | |
|---|---|---|---|
|
Grade School
Field Elementary School |
205 | — | |
|
Middle School
Sandburg Middle School |
205 | Not in DB | |
|
High School
York Community High School |
205 | Not in DB | |
Property History
| DATE: | EVENT: | PRICE: | SOURCE: |
|---|---|---|---|
| 6 Apr, 2018 | Sold | $280,000 | MRED MLS |
| 8 Mar, 2018 | Under contract | $290,000 | MRED MLS |
| 8 Mar, 2018 | Listed for sale | $290,000 | MRED MLS |
| 17 Aug, 2020 | Sold | $1,005,000 | MRED MLS |
| 2 Jul, 2020 | Under contract | $1,075,000 | MRED MLS |
| — | Last price change | $1,125,000 | MRED MLS |
| 5 Feb, 2020 | Listed for sale | $1,125,000 | MRED MLS |
Room Specifics
Total Bedrooms: 5
Bedrooms Above Ground: 4
Bedrooms Below Ground: 1
Dimensions: —
Floor Type: Hardwood
Dimensions: —
Floor Type: Hardwood
Dimensions: —
Floor Type: Hardwood
Dimensions: —
Floor Type: —
Full Bathrooms: 5
Bathroom Amenities: Separate Shower,Double Sink,Soaking Tub
Bathroom in Basement: 1
Rooms: Bedroom 5,Eating Area,Exercise Room,Family Room,Mud Room,Study,Loft,Pantry
Basement Description: Finished,Egress Window
Other Specifics
| 2 | |
| Concrete Perimeter | |
| Concrete | |
| Patio | |
| Fenced Yard | |
| 53X175 | |
| Unfinished | |
| Full | |
| Vaulted/Cathedral Ceilings, Bar-Dry, Hardwood Floors, First Floor Bedroom, Second Floor Laundry, Walk-In Closet(s) | |
| Double Oven, Microwave, Dishwasher, Refrigerator, Bar Fridge, Washer, Dryer, Disposal, Stainless Steel Appliance(s), Built-In Oven, Range Hood | |
| Not in DB | |
| Park, Pool, Tennis Court(s), Sidewalks | |
| — | |
| — | |
| Gas Log |
Tax History
| Year | Property Taxes |
|---|---|
| 2018 | $5,662 |
Contact Agent
Nearby Similar Homes
Nearby Sold Comparables
Contact Agent
Listing Provided By
@properties









