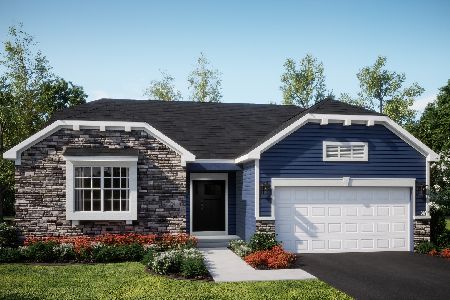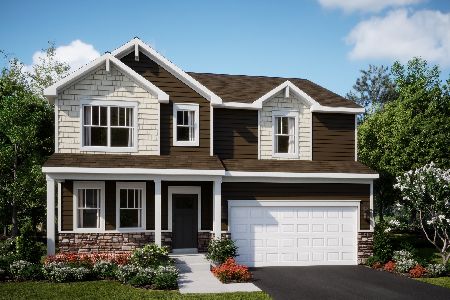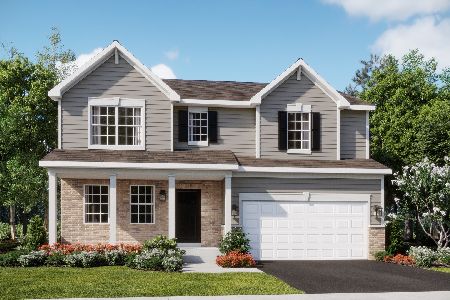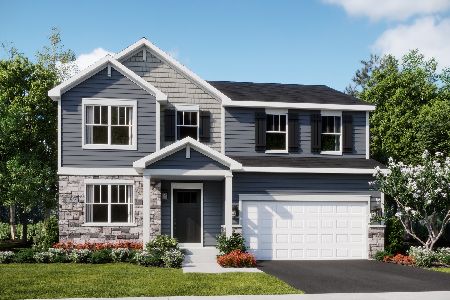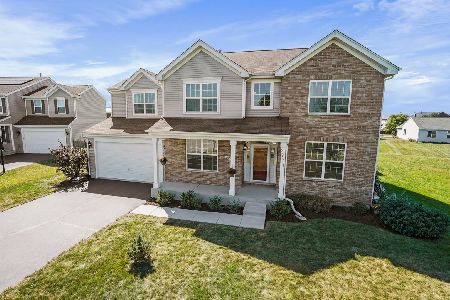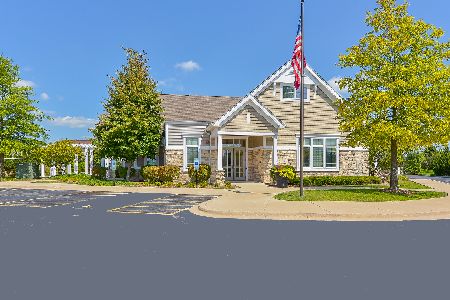2792 Elden Drive, Yorkville, Illinois 60560
$210,000
|
Sold
|
|
| Status: | Closed |
| Sqft: | 2,282 |
| Cost/Sqft: | $94 |
| Beds: | 4 |
| Baths: | 3 |
| Year Built: | 2008 |
| Property Taxes: | $6,200 |
| Days On Market: | 3647 |
| Lot Size: | 0,00 |
Description
PRICED TO SELL. Neutral walls have just been painted & also neutral flooring. Formal liv & Dining rooms. Laundry on 1st floor. Kitchen open to family room. Master Bedroom with big walk-in-closet. Huge master bath. All bedrooms have walk-in-closets. Partial unfinished basement with crawl. Easy to show.
Property Specifics
| Single Family | |
| — | |
| — | |
| 2008 | |
| Partial | |
| DONOVAN A | |
| No | |
| — |
| Kendall | |
| Whispering Meadows | |
| 55 / Monthly | |
| Insurance,Clubhouse,Exercise Facilities,Pool | |
| Public | |
| Public Sewer | |
| 09131581 | |
| 0217454004 |
Nearby Schools
| NAME: | DISTRICT: | DISTANCE: | |
|---|---|---|---|
|
High School
Yorkville High School |
115 | Not in DB | |
Property History
| DATE: | EVENT: | PRICE: | SOURCE: |
|---|---|---|---|
| 25 Mar, 2009 | Sold | $196,222 | MRED MLS |
| 17 Jan, 2009 | Under contract | $196,222 | MRED MLS |
| 17 Jan, 2009 | Listed for sale | $196,222 | MRED MLS |
| 19 May, 2016 | Sold | $210,000 | MRED MLS |
| 5 Apr, 2016 | Under contract | $215,000 | MRED MLS |
| 2 Feb, 2016 | Listed for sale | $215,000 | MRED MLS |
Room Specifics
Total Bedrooms: 4
Bedrooms Above Ground: 4
Bedrooms Below Ground: 0
Dimensions: —
Floor Type: Carpet
Dimensions: —
Floor Type: Carpet
Dimensions: —
Floor Type: Carpet
Full Bathrooms: 3
Bathroom Amenities: Double Sink
Bathroom in Basement: 0
Rooms: Breakfast Room,Utility Room-1st Floor
Basement Description: Unfinished,Crawl
Other Specifics
| 2 | |
| — | |
| — | |
| — | |
| — | |
| 80X150 | |
| — | |
| Full | |
| — | |
| Microwave, Dishwasher, Disposal | |
| Not in DB | |
| — | |
| — | |
| — | |
| — |
Tax History
| Year | Property Taxes |
|---|---|
| 2016 | $6,200 |
Contact Agent
Nearby Similar Homes
Nearby Sold Comparables
Contact Agent
Listing Provided By
Kettley & Co. Inc.


