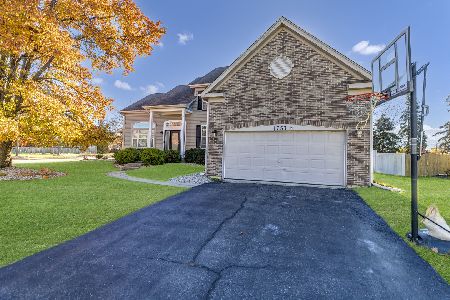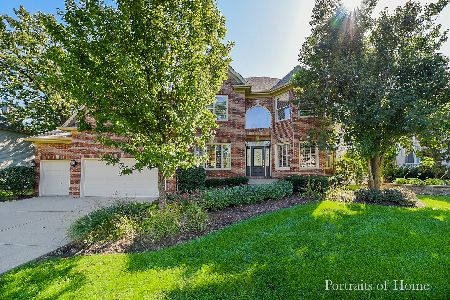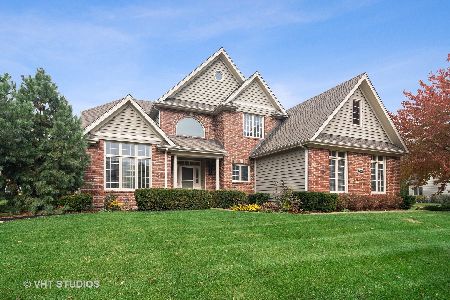2794 Charter Oak Drive, Aurora, Illinois 60502
$480,000
|
Sold
|
|
| Status: | Closed |
| Sqft: | 3,674 |
| Cost/Sqft: | $132 |
| Beds: | 4 |
| Baths: | 5 |
| Year Built: | 2000 |
| Property Taxes: | $16,812 |
| Days On Market: | 3627 |
| Lot Size: | 0,00 |
Description
TOP QUALITY WITH AWARD WINNING BATAVIA 101 SCHOOLS! **AND...UP TO 8K IN DOWN PAYMENT ASSISTANCE & VIRTUALLY NO CLOSING COSTS** (Call LA for details). You're going to love everything about this richly appointed exec home situated on an oversized fenced lot in prestigious Ginger Woods. From the moment you enter the 2-story foyer you'll find wonderful surprises at every turn. Gleaming hardwood floors grace most of the 1st floor. Newer carpet covers the rest. Extensive trim detail. Oversized Pella windows (many newer), built-ins, bays & more! Private 1st floor den w/closet (could be 5th BR). Sunken FAM RM w/floor to ceiling brick fireplace, & wall of windows. Gourmet KIT w/clean white cabinets, newer stainless steel appl & granite counter tops. PRO FIN ENG BSMT w/big windows, wet bar, 1/2 bath & huge rec area. Amazing outdoor living space-Party sized maint free deck & paver patio w/ firepit. Whole house speaker sys, security & sprinkler systems, newer a/c & H2O heaters too. IT'S A STEAL!
Property Specifics
| Single Family | |
| — | |
| Traditional | |
| 2000 | |
| Full,English | |
| EXPANDED KODY | |
| No | |
| — |
| Kane | |
| Ginger Woods | |
| 530 / Annual | |
| Insurance,None | |
| Public | |
| Public Sewer | |
| 09142394 | |
| 1501230003 |
Nearby Schools
| NAME: | DISTRICT: | DISTANCE: | |
|---|---|---|---|
|
Grade School
Louise White Elementary School |
101 | — | |
|
Middle School
Sam Rotolo Middle School Of Bat |
101 | Not in DB | |
|
High School
Batavia Sr High School |
101 | Not in DB | |
Property History
| DATE: | EVENT: | PRICE: | SOURCE: |
|---|---|---|---|
| 26 Sep, 2016 | Sold | $480,000 | MRED MLS |
| 14 Aug, 2016 | Under contract | $485,000 | MRED MLS |
| — | Last price change | $495,000 | MRED MLS |
| 18 Feb, 2016 | Listed for sale | $519,900 | MRED MLS |
Room Specifics
Total Bedrooms: 4
Bedrooms Above Ground: 4
Bedrooms Below Ground: 0
Dimensions: —
Floor Type: Carpet
Dimensions: —
Floor Type: Carpet
Dimensions: —
Floor Type: Carpet
Full Bathrooms: 5
Bathroom Amenities: Whirlpool,Separate Shower,Double Sink
Bathroom in Basement: 1
Rooms: Breakfast Room,Den,Exercise Room,Media Room,Recreation Room
Basement Description: Finished
Other Specifics
| 3 | |
| Concrete Perimeter | |
| Brick | |
| Deck, Brick Paver Patio | |
| Fenced Yard,Landscaped | |
| 78X135X79X125 | |
| — | |
| Full | |
| Vaulted/Cathedral Ceilings, Bar-Wet, Hardwood Floors, First Floor Bedroom, Second Floor Laundry | |
| Double Oven, Range, Microwave, Dishwasher, Refrigerator, Disposal, Stainless Steel Appliance(s), Wine Refrigerator | |
| Not in DB | |
| Sidewalks, Street Lights, Street Paved | |
| — | |
| — | |
| Gas Log |
Tax History
| Year | Property Taxes |
|---|---|
| 2016 | $16,812 |
Contact Agent
Nearby Similar Homes
Nearby Sold Comparables
Contact Agent
Listing Provided By
Baird & Warner








