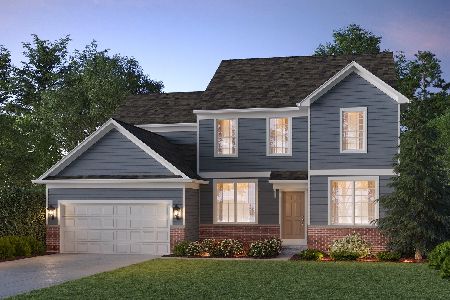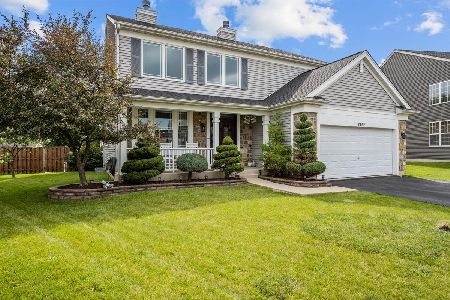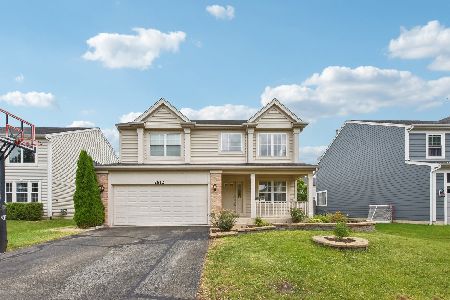2794 Rosehall Lane, Aurora, Illinois 60503
$310,000
|
Sold
|
|
| Status: | Closed |
| Sqft: | 2,649 |
| Cost/Sqft: | $117 |
| Beds: | 4 |
| Baths: | 4 |
| Year Built: | 2002 |
| Property Taxes: | $9,246 |
| Days On Market: | 2105 |
| Lot Size: | 0,00 |
Description
Pride of ownership shines as you pull up to this home. The amazing curb appeal from the newer siding, roof, covered porch and detailed landscaping. As you enter the front door you step into the 2-story living room that is filled with natural light. Hardwood floors lead you past the formal dining room and on to the spacious kitchen that opens to the family room. The kitchen features 42" cabinets and stainless-steel appliances. The warm and inviting family room features a gas fireplace and built in surround sound speakers. Off the kitchen eating area is a sliding glass door leading to the two-tier concrete patio and fenced yard. As you head upstairs you find the 4 bedrooms including the expansive master suite. The master suite with it's soaring ceiling included his/hers closets and a luxurious private bath with tile floors, dual vanity, walk-in shower and a soaking tub. The finished basement offers plenty of flexible space from recreation to fitness to playroom. The beautiful wet bar is complete with kegerator and extra refrigerator. Additional half bath in the basement as well. Highly acclaimed 308 School District.
Property Specifics
| Single Family | |
| — | |
| — | |
| 2002 | |
| Partial | |
| AVALON | |
| No | |
| — |
| Will | |
| Wheatlands- Columbia Station | |
| 265 / Annual | |
| Insurance | |
| Public | |
| Public Sewer | |
| 10724869 | |
| 0701062140230000 |
Nearby Schools
| NAME: | DISTRICT: | DISTANCE: | |
|---|---|---|---|
|
Grade School
Homestead Elementary School |
308 | — | |
|
Middle School
Murphy Junior High School |
308 | Not in DB | |
|
High School
Oswego East High School |
308 | Not in DB | |
Property History
| DATE: | EVENT: | PRICE: | SOURCE: |
|---|---|---|---|
| 27 May, 2008 | Sold | $323,000 | MRED MLS |
| 26 Mar, 2008 | Under contract | $329,999 | MRED MLS |
| — | Last price change | $333,900 | MRED MLS |
| 7 Jan, 2008 | Listed for sale | $339,000 | MRED MLS |
| 29 Sep, 2014 | Sold | $263,000 | MRED MLS |
| 17 Aug, 2014 | Under contract | $264,900 | MRED MLS |
| — | Last price change | $269,900 | MRED MLS |
| 10 Jul, 2014 | Listed for sale | $269,900 | MRED MLS |
| 7 Aug, 2020 | Sold | $310,000 | MRED MLS |
| 29 May, 2020 | Under contract | $310,000 | MRED MLS |
| 26 May, 2020 | Listed for sale | $310,000 | MRED MLS |
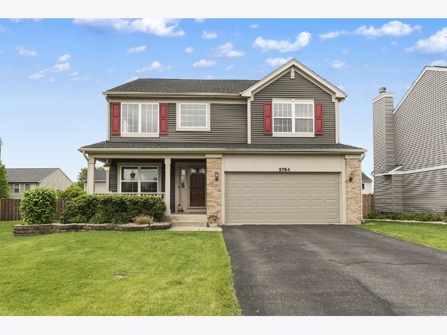
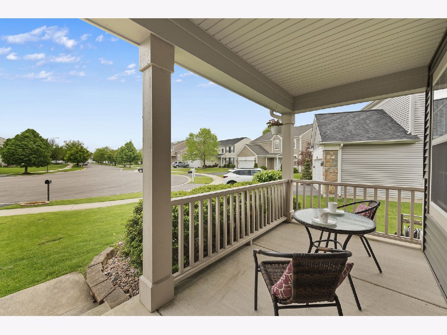
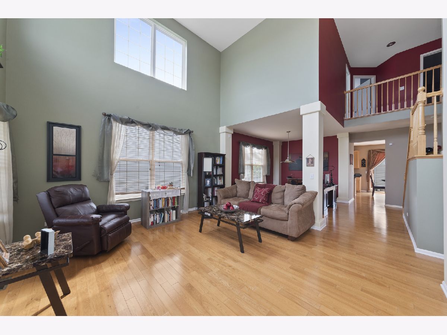
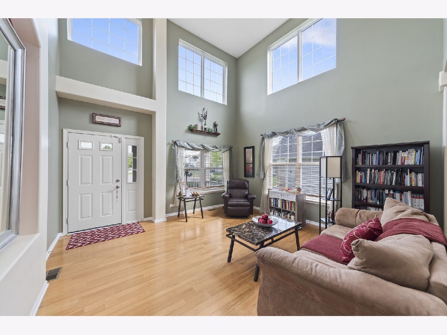
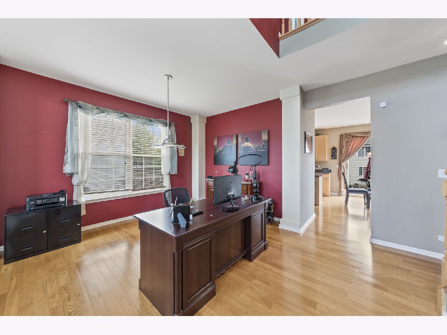
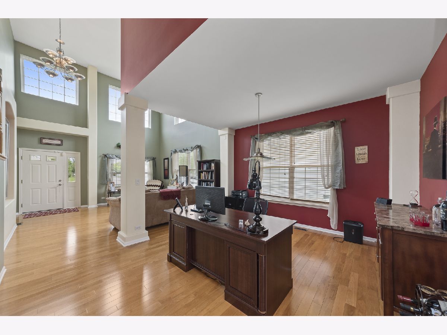
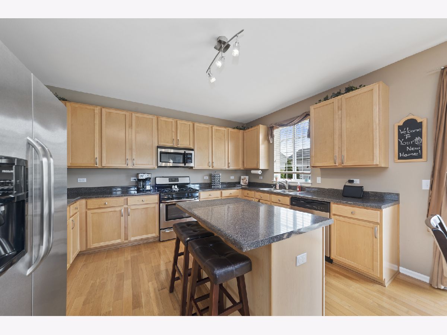
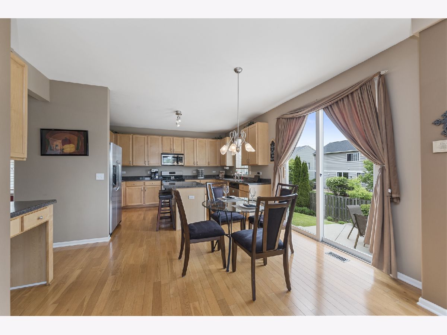
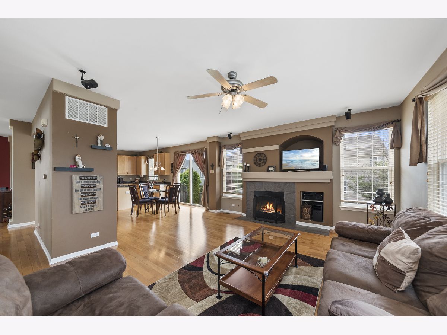
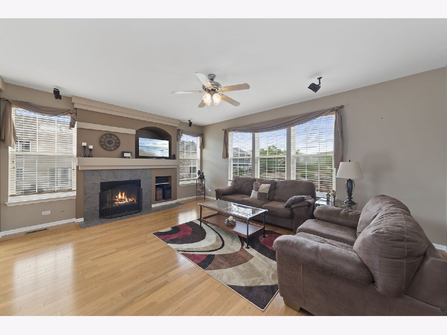
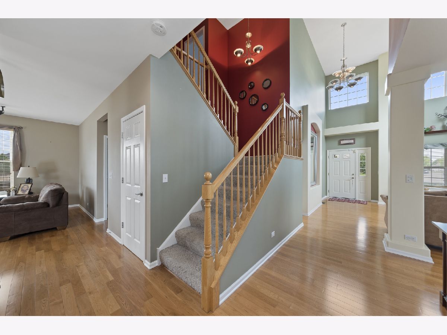
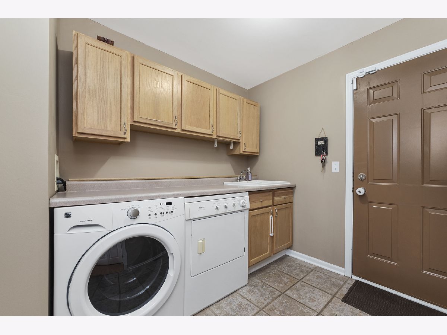
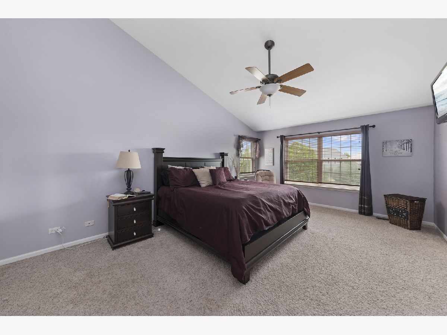
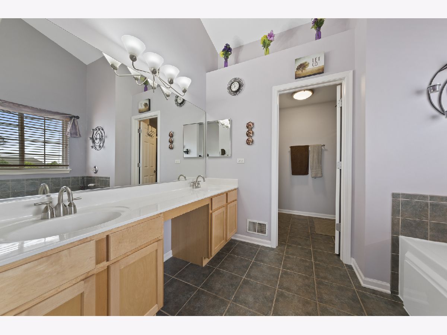
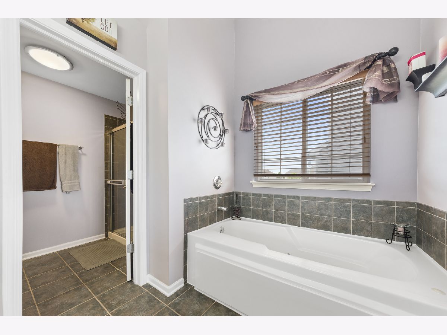
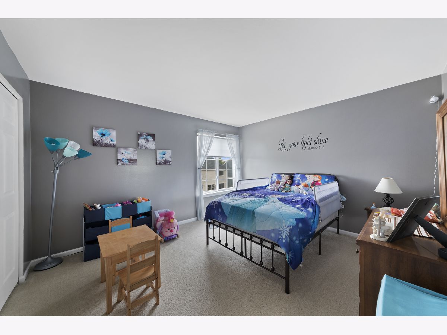
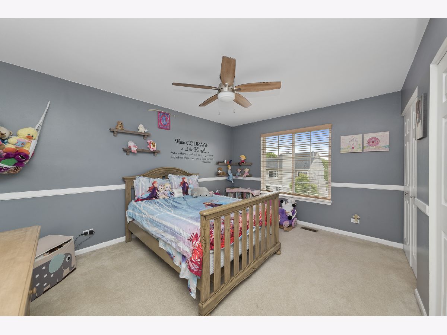
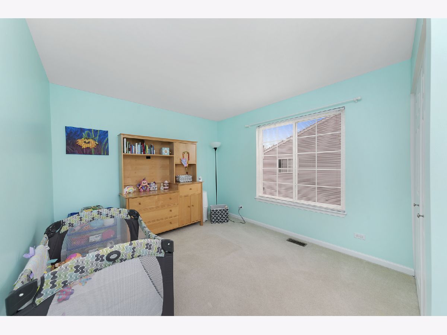
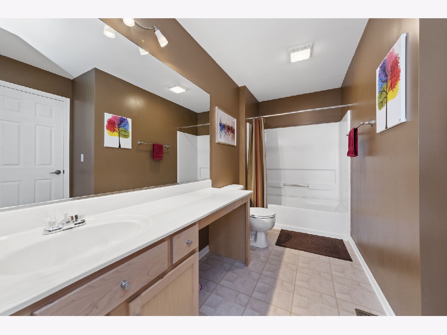
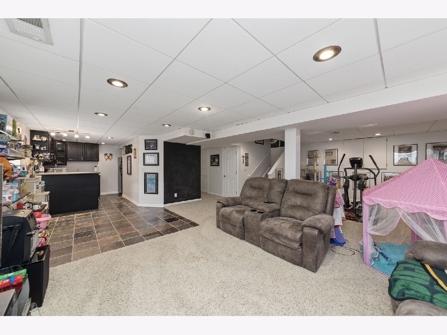
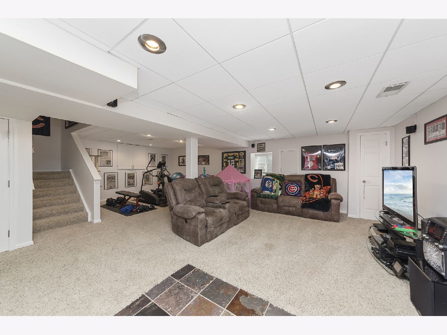
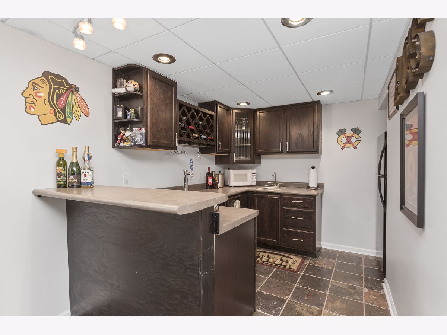
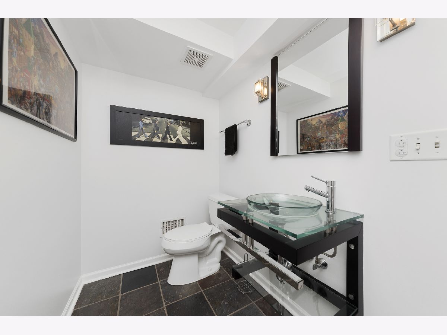
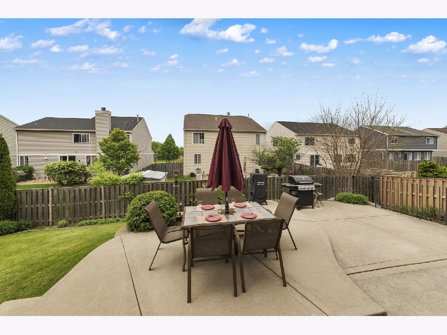
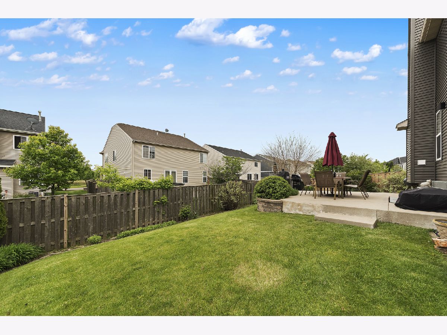
Room Specifics
Total Bedrooms: 4
Bedrooms Above Ground: 4
Bedrooms Below Ground: 0
Dimensions: —
Floor Type: Carpet
Dimensions: —
Floor Type: Carpet
Dimensions: —
Floor Type: Carpet
Full Bathrooms: 4
Bathroom Amenities: Separate Shower,Double Sink,Soaking Tub
Bathroom in Basement: 1
Rooms: Recreation Room,Breakfast Room
Basement Description: Finished,Crawl
Other Specifics
| 2 | |
| Concrete Perimeter | |
| Asphalt | |
| Patio, Porch, Storms/Screens | |
| Fenced Yard | |
| 57X108X65X127 | |
| — | |
| Full | |
| Vaulted/Cathedral Ceilings, Bar-Wet, Hardwood Floors, First Floor Laundry | |
| Range, Microwave, Dishwasher, Refrigerator, Washer, Dryer, Disposal, Stainless Steel Appliance(s) | |
| Not in DB | |
| Park, Curbs, Sidewalks, Street Lights, Street Paved | |
| — | |
| — | |
| Gas Starter |
Tax History
| Year | Property Taxes |
|---|---|
| 2008 | $7,622 |
| 2014 | $8,796 |
| 2020 | $9,246 |
Contact Agent
Nearby Similar Homes
Nearby Sold Comparables
Contact Agent
Listing Provided By
john greene, Realtor


