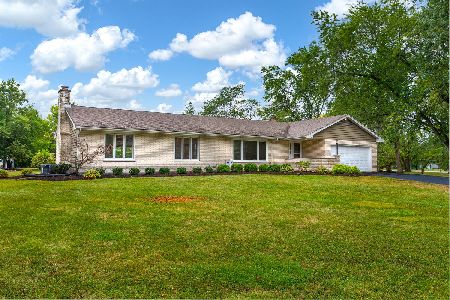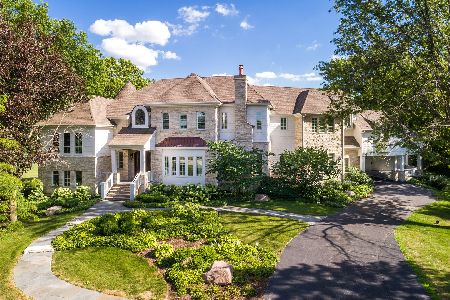27W160 80th Street, Naperville, Illinois 60565
$530,000
|
Sold
|
|
| Status: | Closed |
| Sqft: | 2,360 |
| Cost/Sqft: | $246 |
| Beds: | 4 |
| Baths: | 3 |
| Year Built: | 1970 |
| Property Taxes: | $10,935 |
| Days On Market: | 1592 |
| Lot Size: | 2,00 |
Description
Looking for that RUSTIC COUNTRY FARMHOUSE lifestyle, much desired PRIVACY and LAND and still be in a PRIME IN-TOWN location minutes to all the major amenities, shopping, services and NAPERVILLE schools? Well, you found it at 27W160 80th Street, nestled next to Springbrook Prairie Forest Preserve and minutes from DOWNTOWN Naperville!! The MOST impressive feature for this property is the GORGEOUS YARD/NATURE & the ability for unparalleled PRIVACY with over 2 ACRES of PRISTINE LAND (298' x 291') that allows for BARNS, OUTBUILDINGS, HORSES, BEE HIVES and CHICKENS! Brand NEW water softener (2021), NEW dryer (2021), NEWER furnace (2014), hot water heater and dishwasher. Home offers 4 GENEROUS sized bedrooms on the 2nd floor, 2.5 bathrooms, OPEN Kitchen with Breakfast area and connecting Dining Room to host events, VAULTED BEAMED CEILING Living Room with BRICK WOOD BURNING FIREPLACE to enjoy and decorate with the holidays and changing seasons. A must-see to fully appreciate the PRIVACY, NATURE and BEAUTY in person!
Property Specifics
| Single Family | |
| — | |
| Traditional | |
| 1970 | |
| Partial | |
| — | |
| No | |
| 2 |
| Du Page | |
| — | |
| — / Not Applicable | |
| None | |
| Private Well | |
| Septic-Private | |
| 11252638 | |
| 0736203004 |
Nearby Schools
| NAME: | DISTRICT: | DISTANCE: | |
|---|---|---|---|
|
Grade School
Still Middle School |
204 | — | |
|
Middle School
Owen Elementary School |
204 | Not in DB | |
|
High School
Waubonsie Valley High School |
204 | Not in DB | |
Property History
| DATE: | EVENT: | PRICE: | SOURCE: |
|---|---|---|---|
| 27 Dec, 2021 | Sold | $530,000 | MRED MLS |
| 15 Nov, 2021 | Under contract | $580,000 | MRED MLS |
| 21 Oct, 2021 | Listed for sale | $580,000 | MRED MLS |
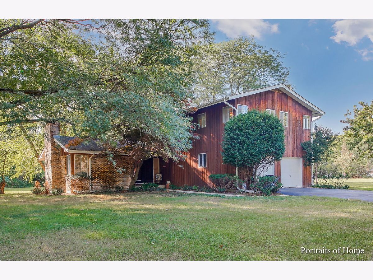
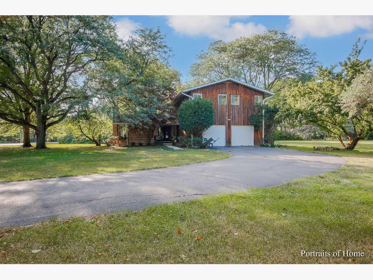
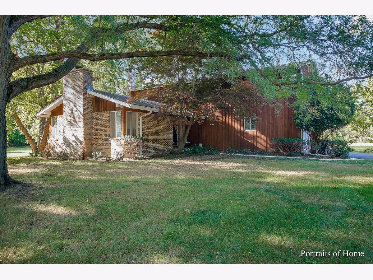
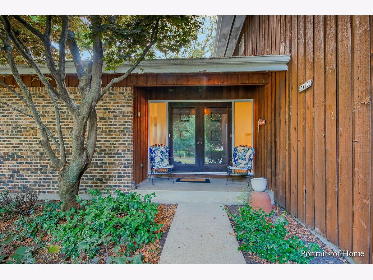
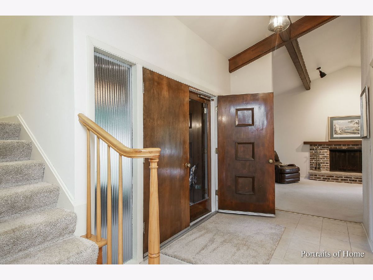
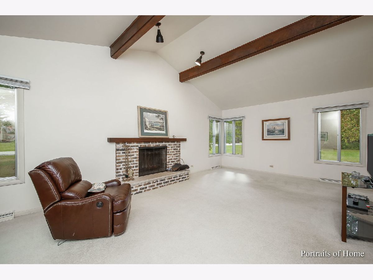
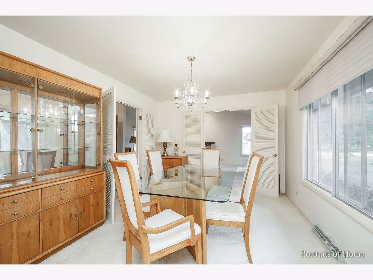
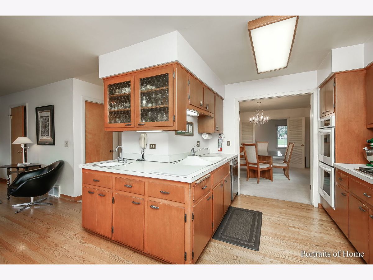
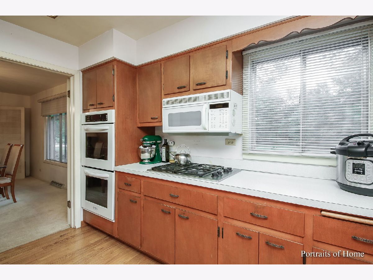
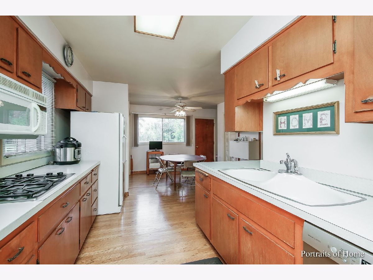
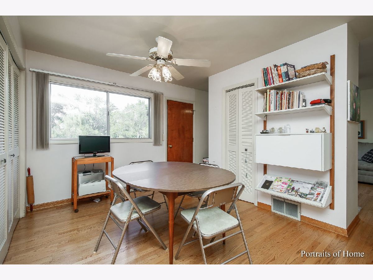
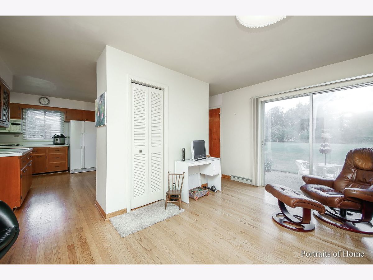
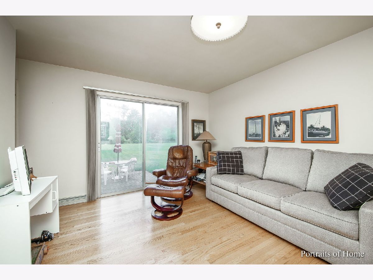
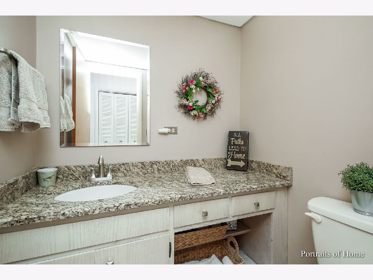
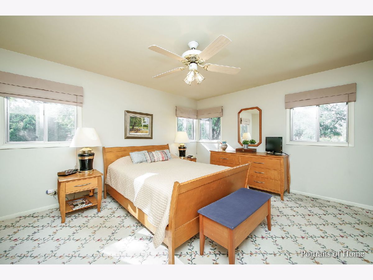
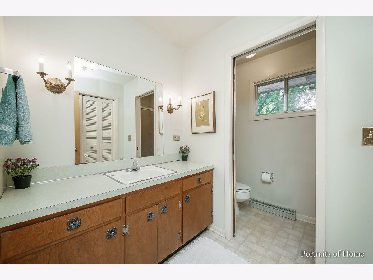
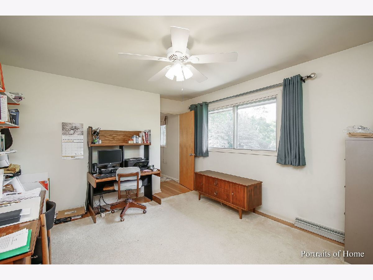
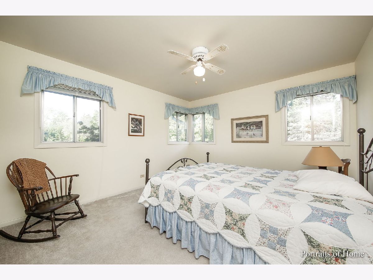
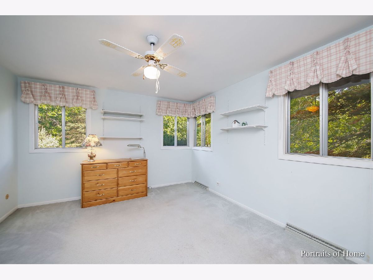
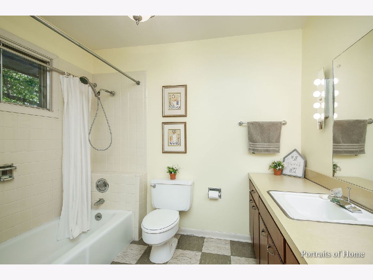
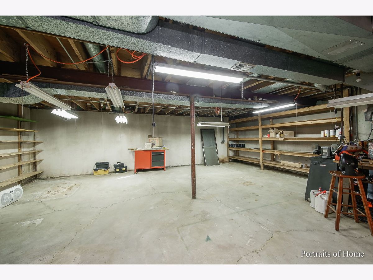
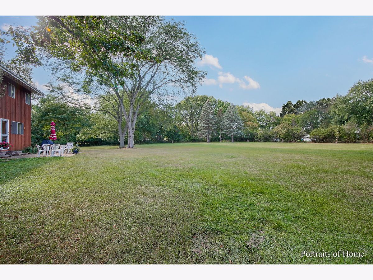
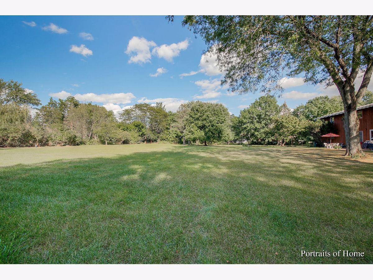
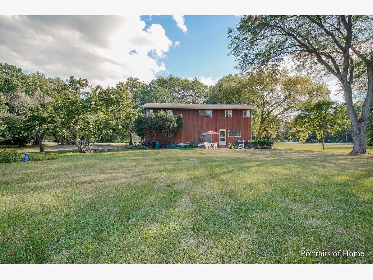
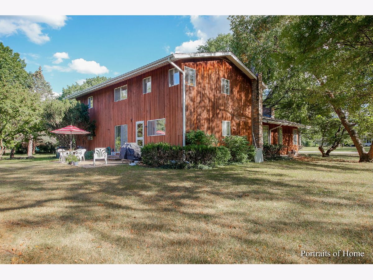
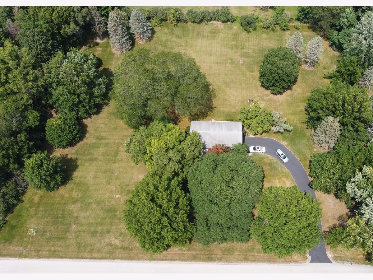
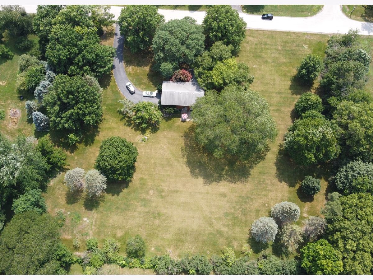
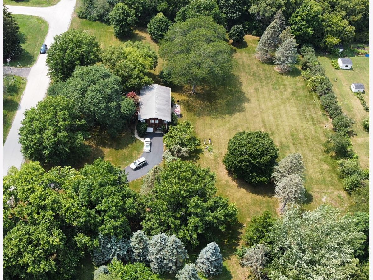
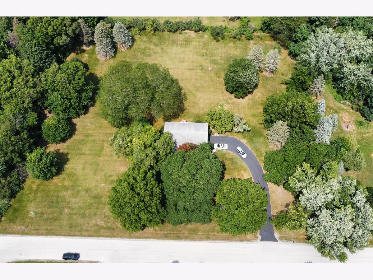
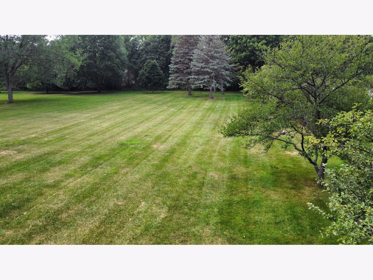
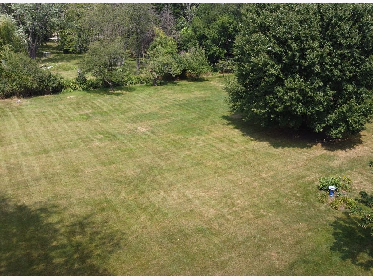
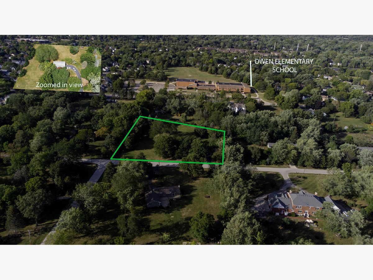
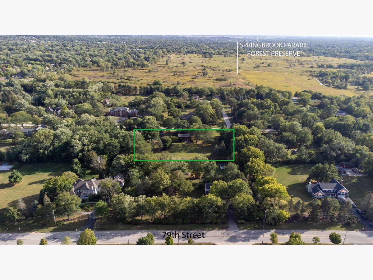
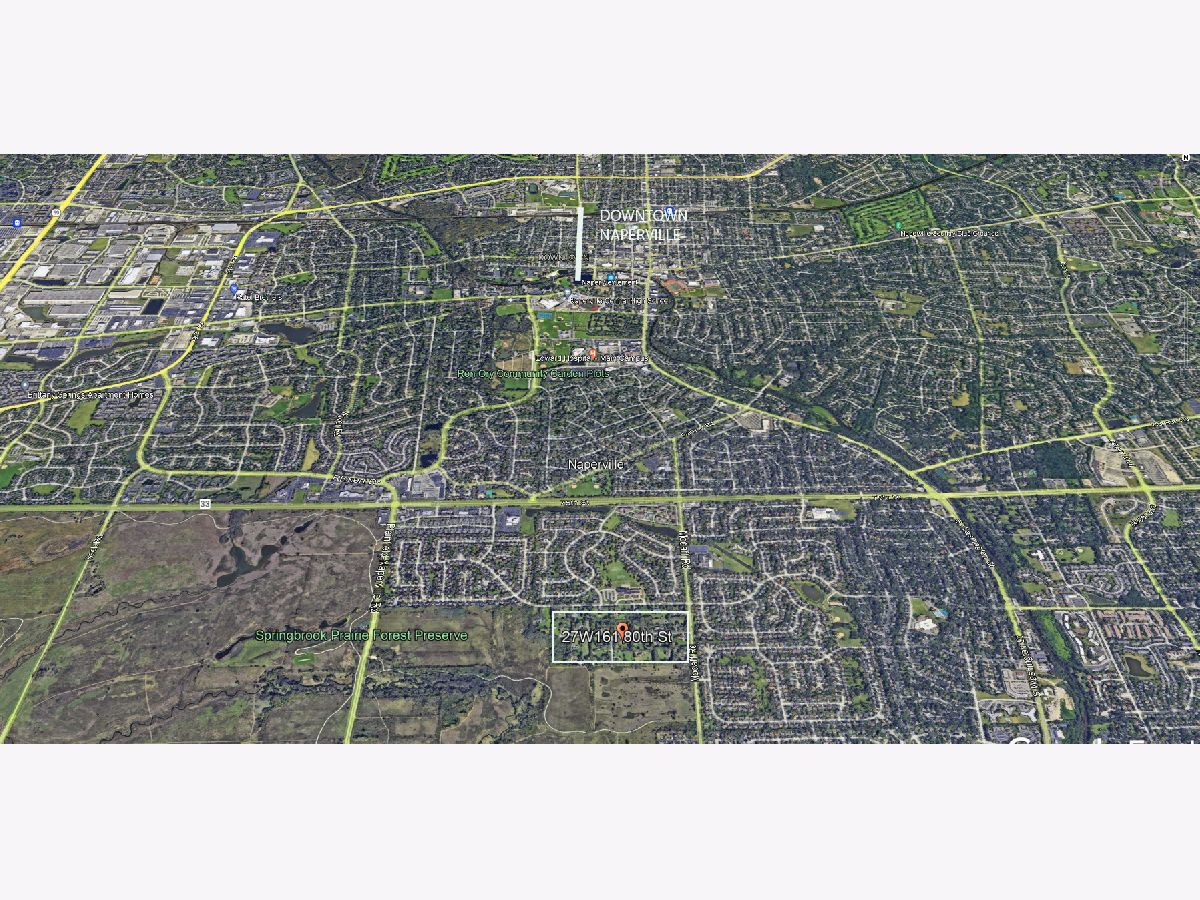
Room Specifics
Total Bedrooms: 4
Bedrooms Above Ground: 4
Bedrooms Below Ground: 0
Dimensions: —
Floor Type: Hardwood
Dimensions: —
Floor Type: Carpet
Dimensions: —
Floor Type: Carpet
Full Bathrooms: 3
Bathroom Amenities: Separate Shower
Bathroom in Basement: 0
Rooms: Foyer
Basement Description: Unfinished
Other Specifics
| 2 | |
| Concrete Perimeter | |
| Asphalt | |
| Patio, Storms/Screens | |
| Forest Preserve Adjacent,Horses Allowed,Wooded,Mature Trees,Views | |
| 298X291X298X291 | |
| Unfinished | |
| Full | |
| Vaulted/Cathedral Ceilings, Hardwood Floors, First Floor Laundry, Walk-In Closet(s), Beamed Ceilings, Some Carpeting, Some Window Treatmnt, Separate Dining Room | |
| Double Oven, Microwave, Dishwasher, Refrigerator, Washer, Dryer, Cooktop, Built-In Oven, Water Softener Owned, Gas Cooktop, Gas Oven, Wall Oven | |
| Not in DB | |
| Street Paved | |
| — | |
| — | |
| Wood Burning |
Tax History
| Year | Property Taxes |
|---|---|
| 2021 | $10,935 |
Contact Agent
Nearby Similar Homes
Nearby Sold Comparables
Contact Agent
Listing Provided By
Southwestern Real Estate, Inc.


