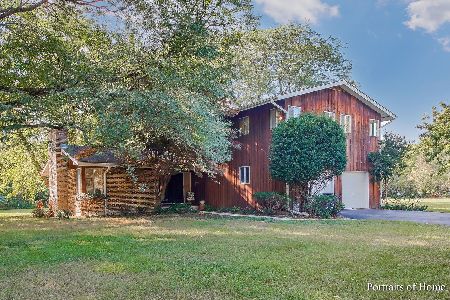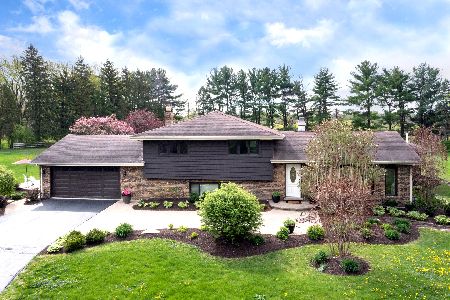27W161 80th Street, Naperville, Illinois 60565
$640,000
|
Sold
|
|
| Status: | Closed |
| Sqft: | 2,443 |
| Cost/Sqft: | $266 |
| Beds: | 3 |
| Baths: | 3 |
| Year Built: | 1964 |
| Property Taxes: | $12,200 |
| Days On Market: | 1620 |
| Lot Size: | 2,15 |
Description
RENOVATED AND IMPROVED 2443SF brick and cedar RANCH, prime in-town location, on over TWO PARK-LIKE ACRES with a HUGE HEATED OUTBUILDING! This lovely home has been COMPLETELY updated since 2015. Open and expanded NEW KITCHEN with granite countertops, SS appliances and chestnut-stained maple cabinets with soft close drawers and rollouts. Living room, dining room and all three main-level bedrooms feature refinished OAK HARDWOOD FLOORING. ENORMOUS FAMILY ROOM addition features a soaring 13' TRUSS-BEAMED vaulted-ceiling with skylights, gas-log brick FIREPLACE and patio door to the large BI-LEVEL DECK and completely private yard. Main level PRIMARY BEDROOM with renovated ensuite and two closets. Bedrooms 2 and 3 share a renovated hall bath. The basement has a large finished recreation room(or 4th bedroom) with daylight windows, large WALK-IN CLOSET AND RENOVATED 3rd FULL BATH. ALL MECHANICALS UPDATED in 2015: New Anderson Renewal Windows, updated electric and plumbing. Two new air conditioners, 1 new furnace(one furnace older). Two new sump pumps with battery backup, one ejector pump with battery backup. New well pump, pressure tank, water softener, HWH, whole house water filtration system. 50 year architectural-shingle roof (2010). Amazing 30 X 40 HEATED OUTBUILDING with separate driveway and 9' X 16' overhead door. Perfect for home business or workshop. Renowned D204 schools. Unincorporated Naperville on well and septic with a WHOLE HOUSE GENERATOR. This is an incredible opportunity!
Property Specifics
| Single Family | |
| — | |
| Ranch | |
| 1964 | |
| Partial,English | |
| — | |
| No | |
| 2.15 |
| Du Page | |
| — | |
| — / Not Applicable | |
| None | |
| Private Well | |
| Septic-Private | |
| 11210823 | |
| 0736204001 |
Nearby Schools
| NAME: | DISTRICT: | DISTANCE: | |
|---|---|---|---|
|
Grade School
Owen Elementary School |
204 | — | |
|
Middle School
Still Middle School |
204 | Not in DB | |
|
High School
Waubonsie Valley High School |
204 | Not in DB | |
Property History
| DATE: | EVENT: | PRICE: | SOURCE: |
|---|---|---|---|
| 19 Dec, 2014 | Sold | $450,000 | MRED MLS |
| 3 Nov, 2014 | Under contract | $495,900 | MRED MLS |
| 13 Aug, 2014 | Listed for sale | $495,900 | MRED MLS |
| 25 Oct, 2021 | Sold | $640,000 | MRED MLS |
| 25 Sep, 2021 | Under contract | $649,000 | MRED MLS |
| 23 Sep, 2021 | Listed for sale | $649,000 | MRED MLS |
| 2 Apr, 2022 | Under contract | $0 | MRED MLS |
| 4 Mar, 2022 | Listed for sale | $0 | MRED MLS |
| 30 Apr, 2023 | Under contract | $0 | MRED MLS |
| 15 Mar, 2023 | Listed for sale | $0 | MRED MLS |
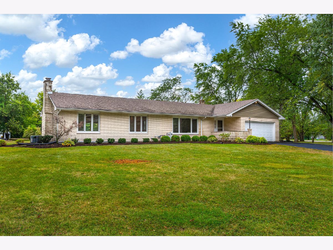
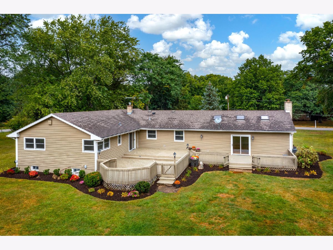
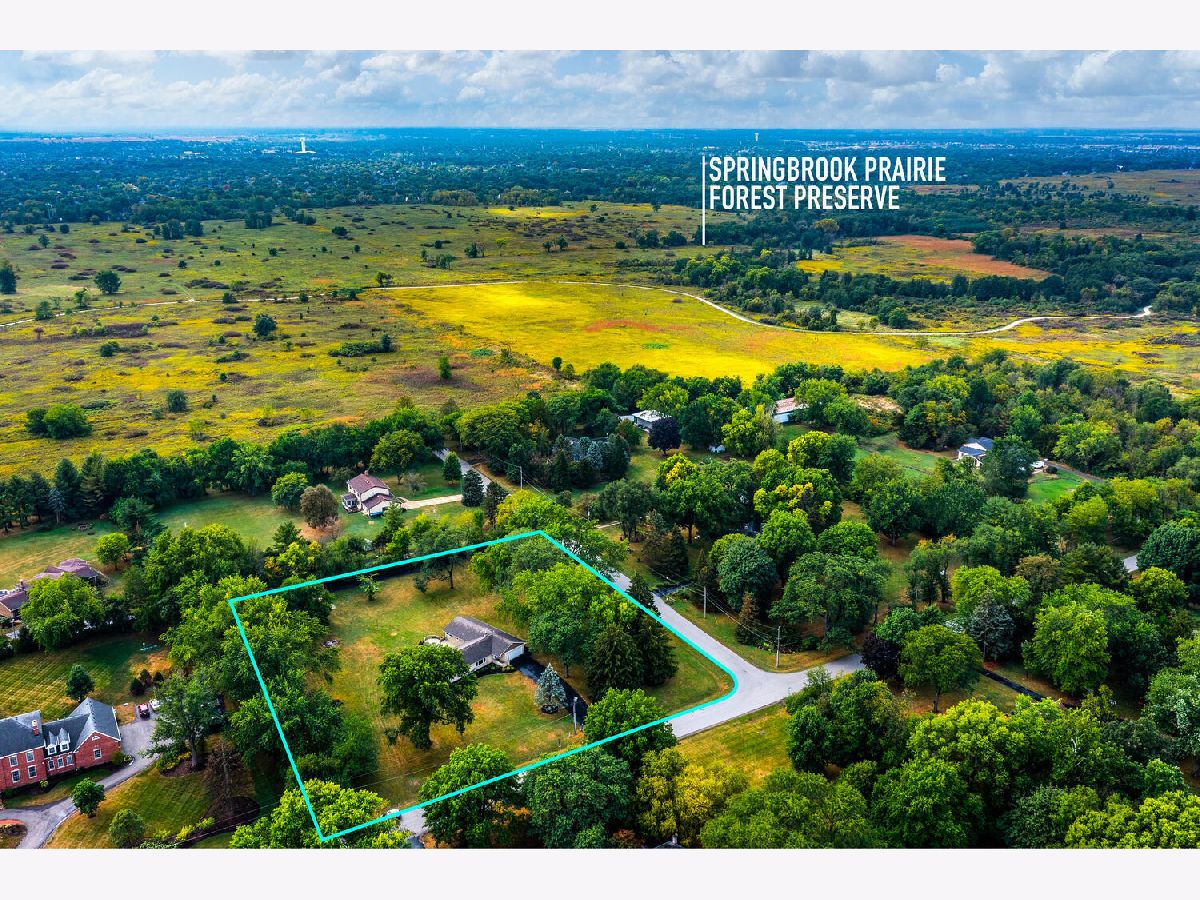
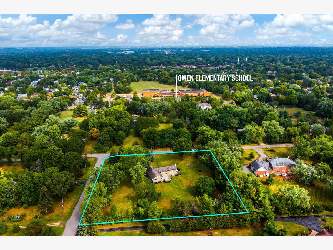
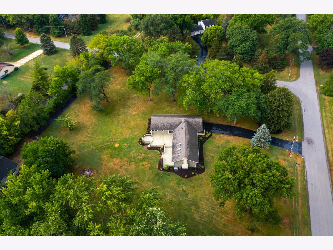
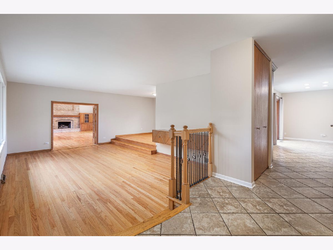
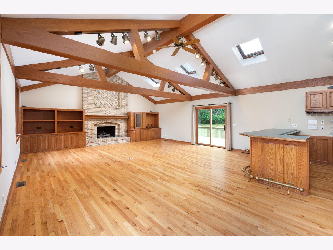
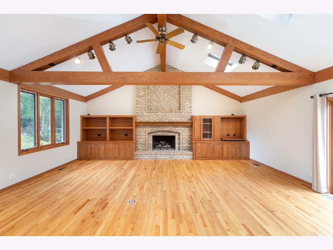
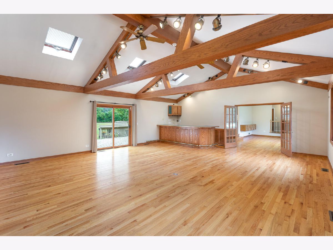
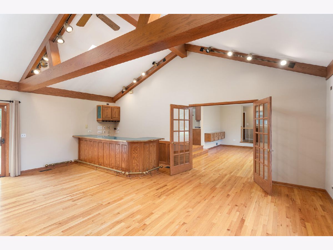
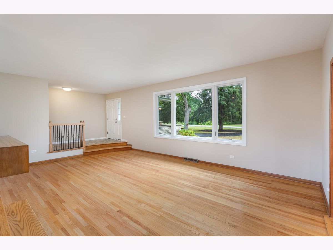
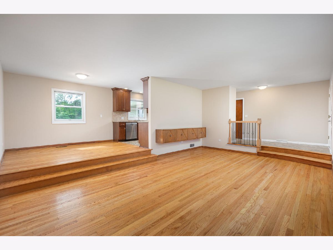
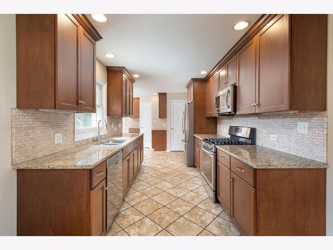
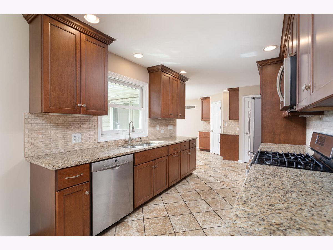
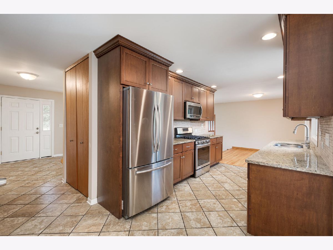
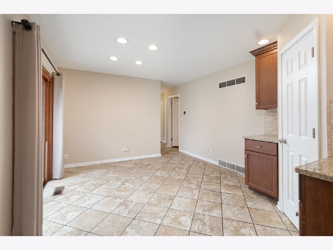
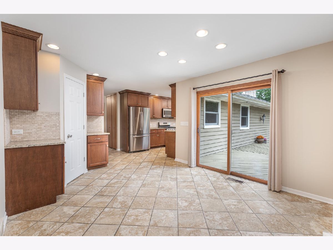
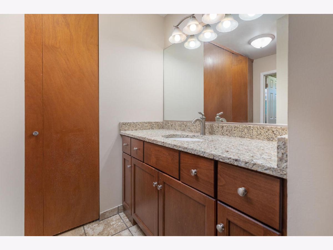
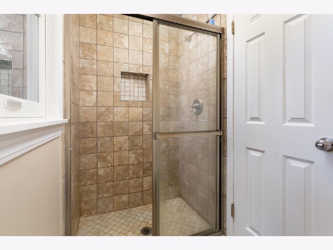
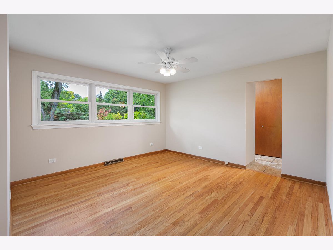
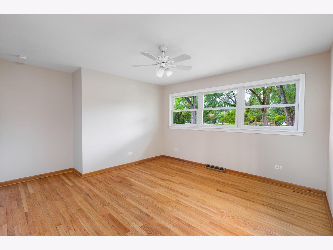
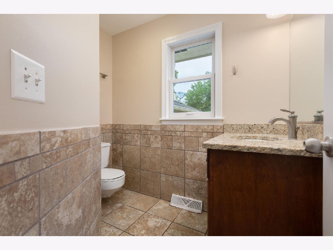
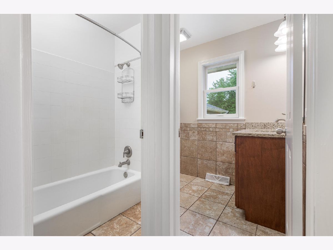
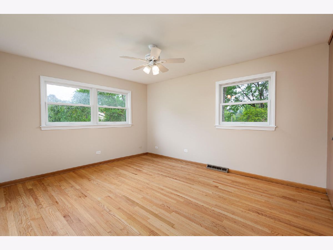
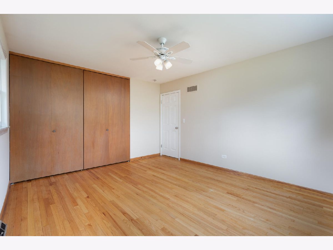
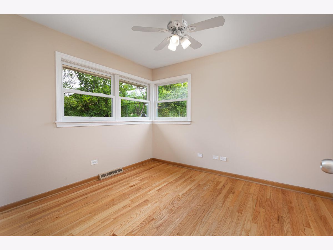
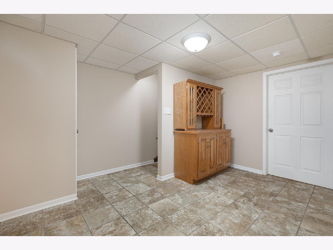
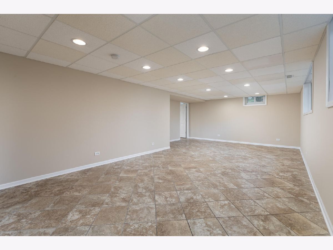
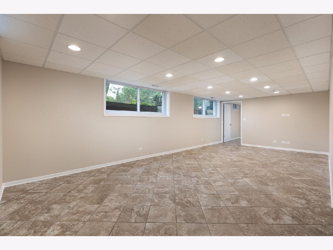
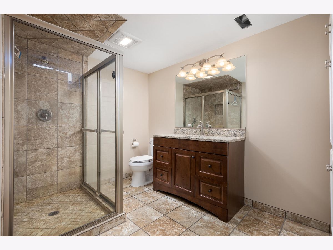
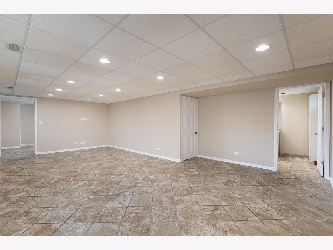
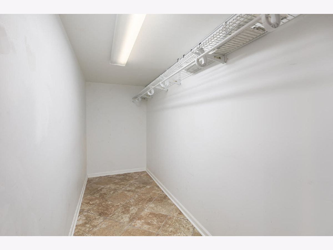
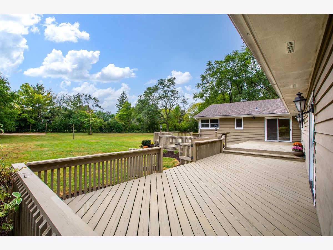
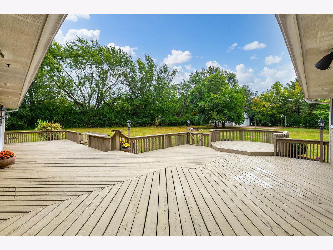
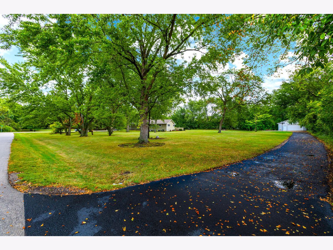
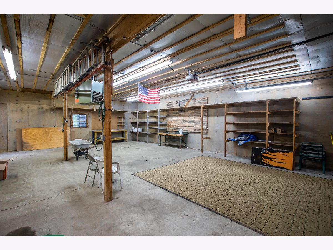
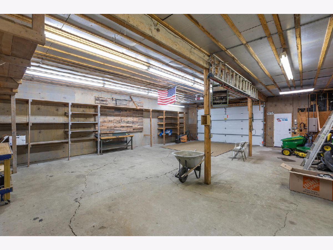
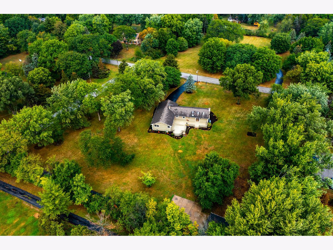
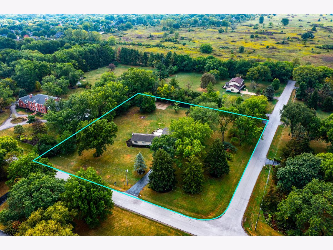
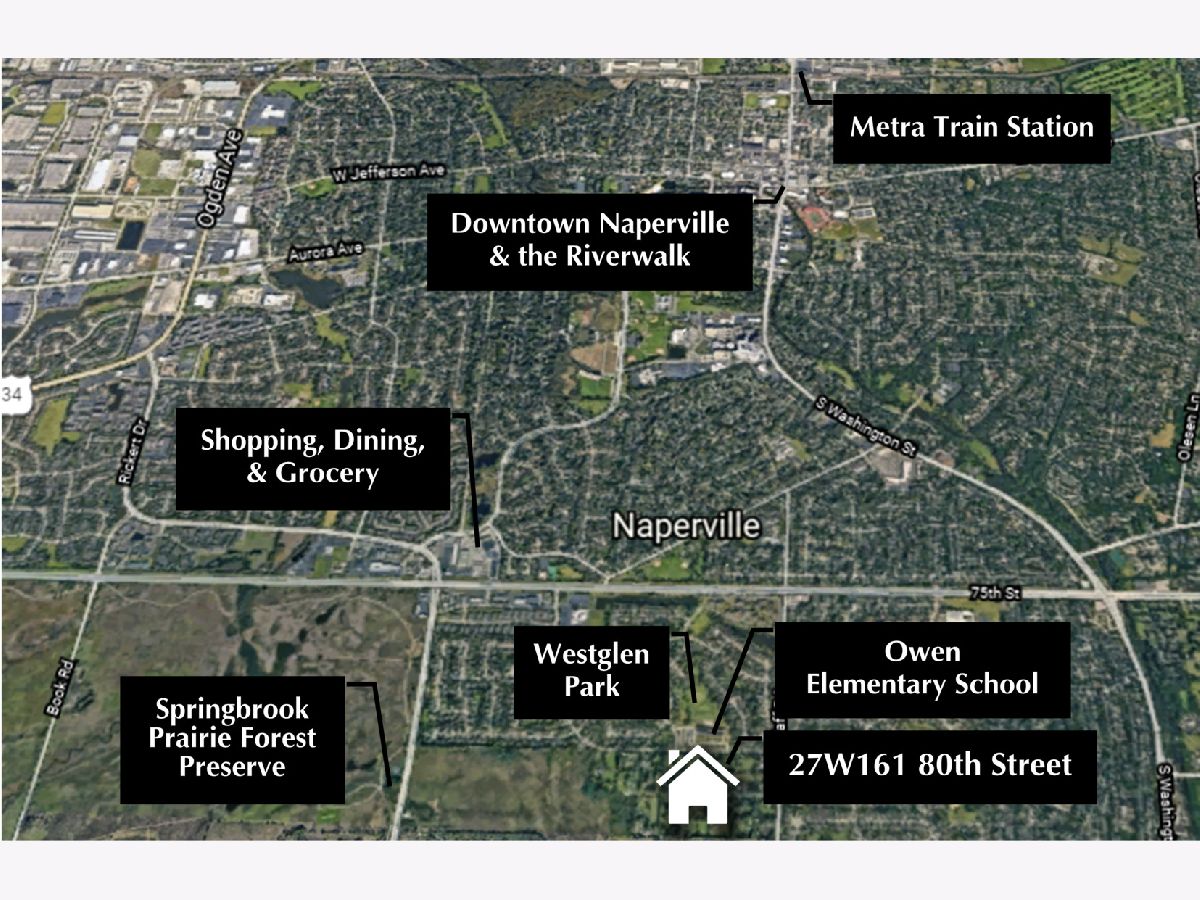
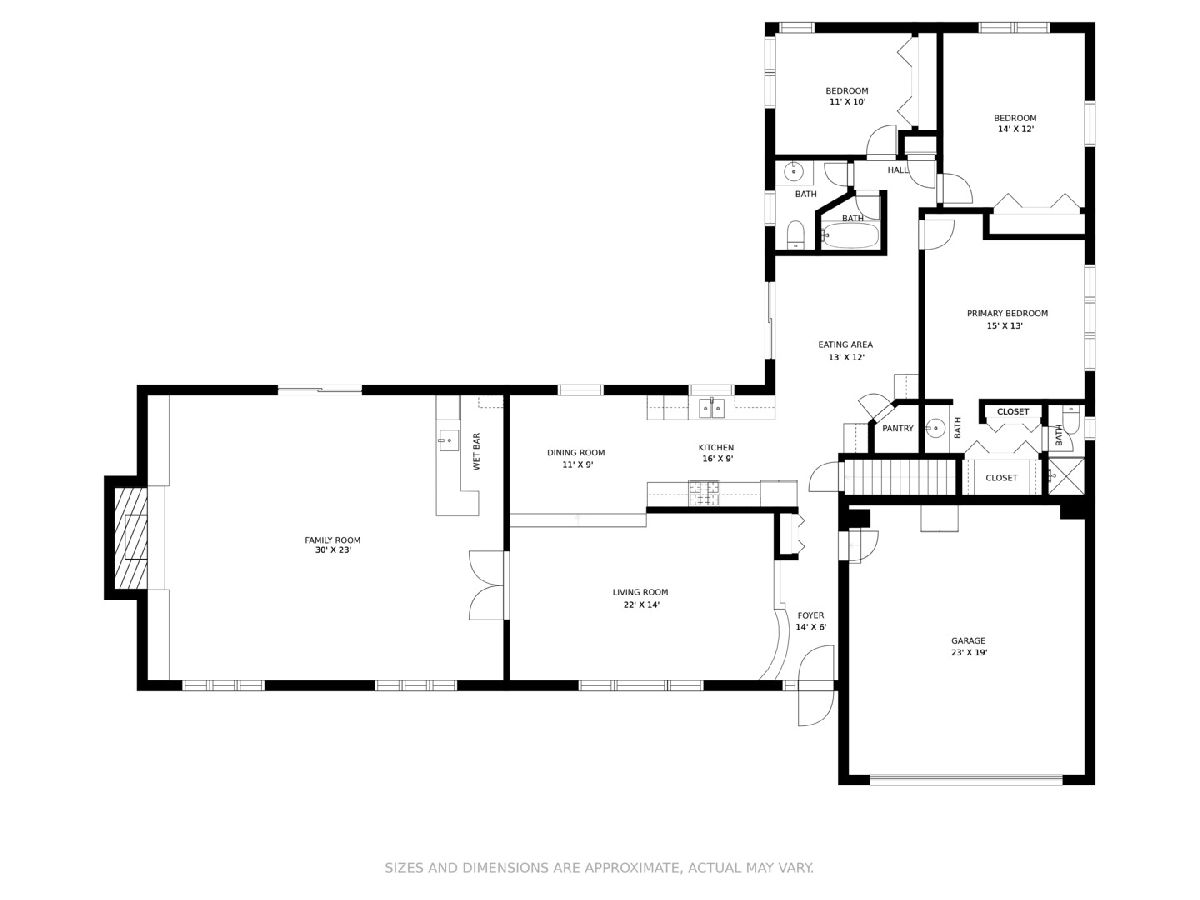
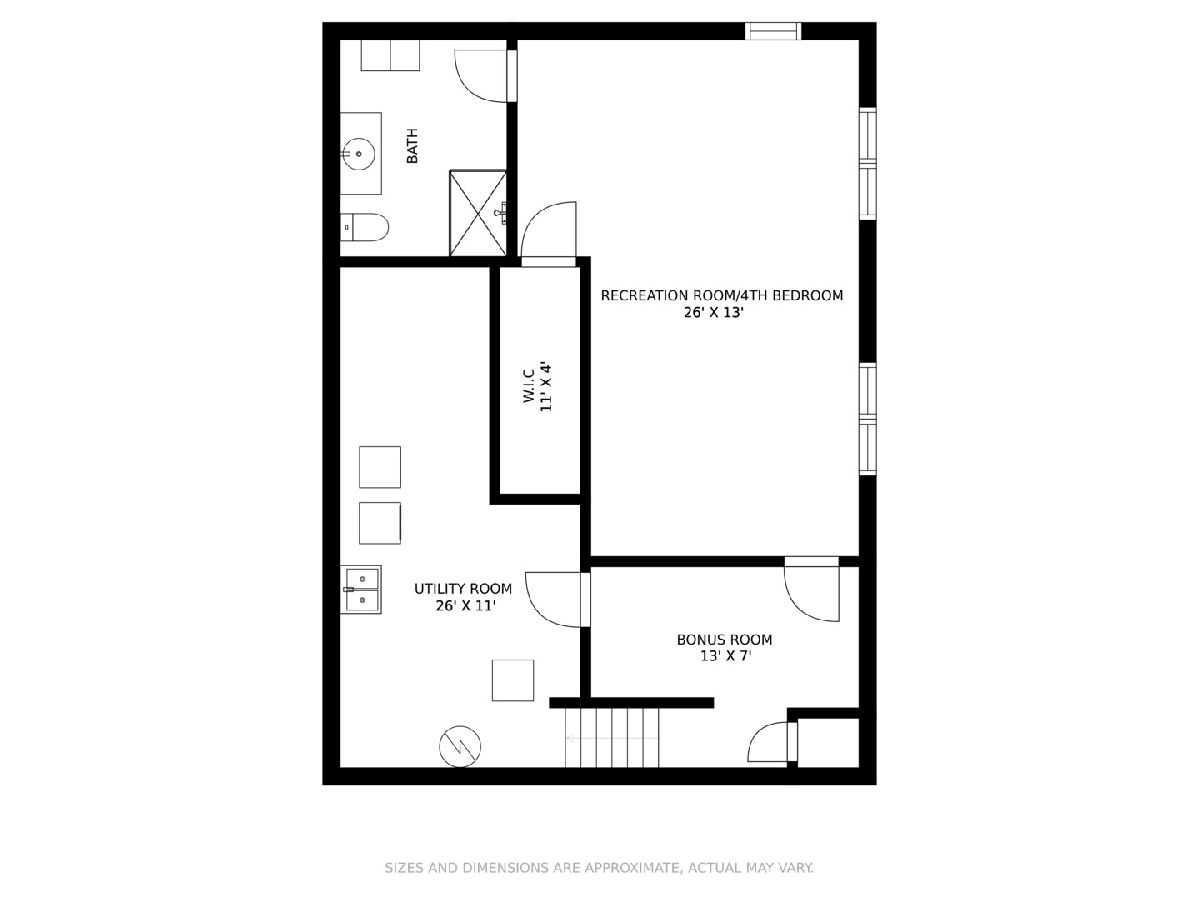
Room Specifics
Total Bedrooms: 4
Bedrooms Above Ground: 3
Bedrooms Below Ground: 1
Dimensions: —
Floor Type: Hardwood
Dimensions: —
Floor Type: Hardwood
Dimensions: —
Floor Type: Porcelain Tile
Full Bathrooms: 3
Bathroom Amenities: European Shower
Bathroom in Basement: 1
Rooms: Eating Area,Walk In Closet,Foyer,Bonus Room
Basement Description: Partially Finished,Egress Window,Lookout
Other Specifics
| 2 | |
| Concrete Perimeter | |
| Asphalt | |
| Deck, Storms/Screens, Workshop | |
| Corner Lot,Horses Allowed,Mature Trees,Level | |
| 315X297 | |
| Unfinished | |
| Full | |
| Vaulted/Cathedral Ceilings, Skylight(s), Bar-Wet, Hardwood Floors, First Floor Bedroom, First Floor Full Bath, Built-in Features, Granite Counters | |
| Microwave, Dishwasher, Refrigerator, Stainless Steel Appliance(s), Gas Cooktop | |
| Not in DB | |
| — | |
| — | |
| — | |
| Gas Log |
Tax History
| Year | Property Taxes |
|---|---|
| 2014 | $12,744 |
| 2021 | $12,200 |
Contact Agent
Nearby Similar Homes
Nearby Sold Comparables
Contact Agent
Listing Provided By
john greene, Realtor


