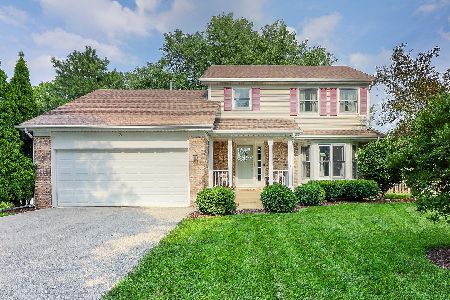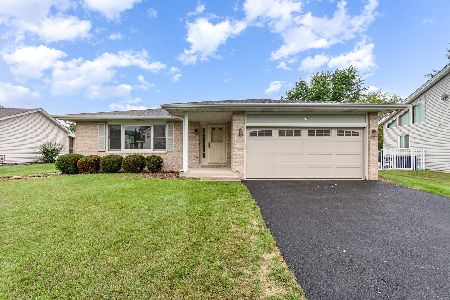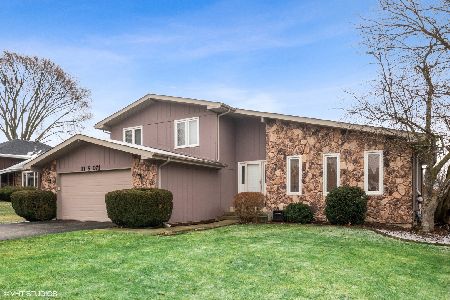27W161 West Street, Naperville, Illinois 60565
$585,000
|
Sold
|
|
| Status: | Closed |
| Sqft: | 0 |
| Cost/Sqft: | — |
| Beds: | 4 |
| Baths: | 3 |
| Year Built: | 1978 |
| Property Taxes: | $6,643 |
| Days On Market: | 2777 |
| Lot Size: | 1,11 |
Description
Price Drop! Brilliantly combining rustic and refined French Traditional which never forgets it's past even while charging into the future! Joanna & Chip Gaines would feature this home on their famous HGTV flipper show as AFTER in "Fixer Upper". Completely Renovated on over 1.1 acre in Neuqua Valley High school AND backs to Forest preserve! Gourmet Chef's Kitchen showcases Popular White Custom Cabinetry. This area will act like a magnet for Family & Friends. Sparkling granite-Updated Fixtures-S/S appliances- Look out at the expansive backyard- room for a pool- fire pit-2 sheds. Hardwood Flooring spans the entire first floor. Stone front fireplace peaks into the Kitchen & Family room. Millwork-Cozy-Quality craftsmanship. Barn Doors featured in the 1st floor-bedroom/Office Upstairs, 3 additional bedrooms & 2 full baths are All renovated. The Master Suite has large Walk in closet. Full Finished basement features Exercise room- Bar- & Media area. LOOK HOW LOW THE TAXES ARE IN 2016 $6643
Property Specifics
| Single Family | |
| — | |
| Traditional | |
| 1978 | |
| Full | |
| — | |
| No | |
| 1.11 |
| Will | |
| — | |
| 0 / Not Applicable | |
| None | |
| Lake Michigan | |
| Public Sewer | |
| 09858466 | |
| 0701122040080000 |
Nearby Schools
| NAME: | DISTRICT: | DISTANCE: | |
|---|---|---|---|
|
Grade School
Spring Brook Elementary School |
204 | — | |
|
Middle School
Gregory Middle School |
204 | Not in DB | |
|
High School
Neuqua Valley High School |
204 | Not in DB | |
Property History
| DATE: | EVENT: | PRICE: | SOURCE: |
|---|---|---|---|
| 18 May, 2018 | Sold | $585,000 | MRED MLS |
| 2 Apr, 2018 | Under contract | $624,900 | MRED MLS |
| — | Last price change | $647,900 | MRED MLS |
| 15 Feb, 2018 | Listed for sale | $647,900 | MRED MLS |
Room Specifics
Total Bedrooms: 4
Bedrooms Above Ground: 4
Bedrooms Below Ground: 0
Dimensions: —
Floor Type: —
Dimensions: —
Floor Type: —
Dimensions: —
Floor Type: Hardwood
Full Bathrooms: 3
Bathroom Amenities: Separate Shower
Bathroom in Basement: 0
Rooms: Exercise Room,Media Room,Play Room
Basement Description: Finished,Crawl
Other Specifics
| 2 | |
| — | |
| — | |
| Deck | |
| Cul-De-Sac,Forest Preserve Adjacent,Landscaped,Park Adjacent | |
| 150X323X150X322 | |
| — | |
| Full | |
| Hardwood Floors, First Floor Bedroom | |
| Range, Microwave, Dishwasher, Refrigerator, Washer, Dryer, Range Hood | |
| Not in DB | |
| — | |
| — | |
| — | |
| — |
Tax History
| Year | Property Taxes |
|---|---|
| 2018 | $6,643 |
Contact Agent
Nearby Similar Homes
Nearby Sold Comparables
Contact Agent
Listing Provided By
Baird & Warner







