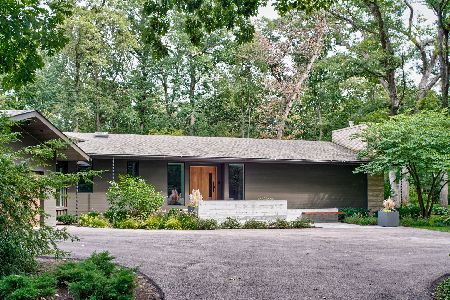27W221 Mack Road, Wheaton, Illinois 60189
$1,140,000
|
Sold
|
|
| Status: | Closed |
| Sqft: | 6,393 |
| Cost/Sqft: | $196 |
| Beds: | 5 |
| Baths: | 6 |
| Year Built: | 1977 |
| Property Taxes: | $19,018 |
| Days On Market: | 2356 |
| Lot Size: | 1,37 |
Description
Enjoy a lifestyle change in this Solid Brick Prairie Style Home with interior architectural masonry located amongst mature trees, adjacent to Forest Preserve and Cantigny Golf Course. Atten Park Bike Path that weaves through Wheaton located 200 yards from the property. Indoor pool and whirlpool with walkout access to the enormous tranquil backyard. Pool changing room with shower and sauna. The sunlit, centrally located 2 story atrium, with wood beam cathedral ceiling, provides strategic light to the dynamic design. Wine cellar, enormous composite deck for entertaining. Full, comfortable first floor in-law or guest suite. Conveniently located 3 laundry rooms, 4.2 baths, 12 foot ceilings, freshly finished oak flooring. Gorgeous, professionally designed landscaping with towering mature trees. In-ground sprinkler and Multi zone A/C. Heated 4 car garage and much more to see! Come experience this truly magnificent home in its lush picturesque setting.
Property Specifics
| Single Family | |
| — | |
| — | |
| 1977 | |
| Partial | |
| — | |
| No | |
| 1.37 |
| Du Page | |
| — | |
| 0 / Not Applicable | |
| None | |
| Private Well | |
| Septic-Private | |
| 10490434 | |
| 0425201002 |
Nearby Schools
| NAME: | DISTRICT: | DISTANCE: | |
|---|---|---|---|
|
Grade School
Wiesbrook Elementary School |
200 | — | |
|
Middle School
Hubble Middle School |
200 | Not in DB | |
|
High School
Wheaton Warrenville South H S |
200 | Not in DB | |
Property History
| DATE: | EVENT: | PRICE: | SOURCE: |
|---|---|---|---|
| 23 Oct, 2019 | Sold | $1,140,000 | MRED MLS |
| 18 Sep, 2019 | Under contract | $1,250,000 | MRED MLS |
| 19 Aug, 2019 | Listed for sale | $1,250,000 | MRED MLS |
Room Specifics
Total Bedrooms: 5
Bedrooms Above Ground: 5
Bedrooms Below Ground: 0
Dimensions: —
Floor Type: Hardwood
Dimensions: —
Floor Type: Hardwood
Dimensions: —
Floor Type: Hardwood
Dimensions: —
Floor Type: —
Full Bathrooms: 6
Bathroom Amenities: —
Bathroom in Basement: 1
Rooms: Bedroom 5,Recreation Room,Atrium,Kitchen,Family Room,Exercise Room,Den,Deck,Other Room
Basement Description: Exterior Access
Other Specifics
| 4 | |
| Concrete Perimeter | |
| Brick,Concrete | |
| — | |
| Fenced Yard,Forest Preserve Adjacent,Landscaped,Wooded,Mature Trees | |
| 59599 | |
| — | |
| Full | |
| Sauna/Steam Room, Hot Tub, Hardwood Floors, First Floor Bedroom, In-Law Arrangement, Pool Indoors | |
| Double Oven, Range, Microwave, Dishwasher, Refrigerator, High End Refrigerator, Disposal, Range Hood, Water Softener, Water Softener Owned | |
| Not in DB | |
| — | |
| — | |
| — | |
| — |
Tax History
| Year | Property Taxes |
|---|---|
| 2019 | $19,018 |
Contact Agent
Nearby Sold Comparables
Contact Agent
Listing Provided By
Baird & Warner







