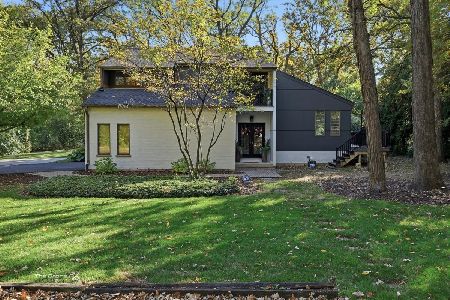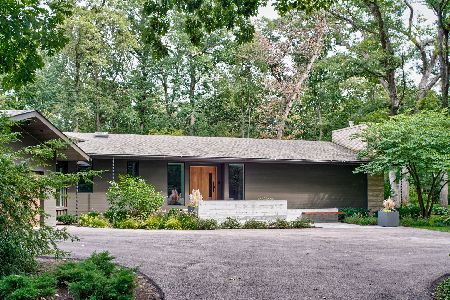2S025 Yvonne Lane, Wheaton, Illinois 60189
$585,000
|
Sold
|
|
| Status: | Closed |
| Sqft: | 3,531 |
| Cost/Sqft: | $170 |
| Beds: | 3 |
| Baths: | 4 |
| Year Built: | 1962 |
| Property Taxes: | $9,150 |
| Days On Market: | 3522 |
| Lot Size: | 1,27 |
Description
Experience the Lifestyle! Over an acre arboretum of oaks, hickories & pines surround this unique 3 bedroom Arts & Crafts, Greene & Greene, inspired ranch. Walk its paths or relax on the stamped concrete patios. No attention to detail has been forgotten. The all SS, Gourmet Kitchen has an indoor vented grill, Silestone counters, maple cabinets & a butcher block top island. Hardwood floors, updated lighting, built-in cabinetry, a power generator, an abundance of newly configured closets, freshly updated bathrooms and a built-in sound system help to complete this home. Bdrm 3 is a possible In-Law apt adjacent to a bath and butler pantry/2nd kitchen. Cantigny Golf Course is right across Mack Road and St. James Farm is just to the west of the home.
Property Specifics
| Single Family | |
| — | |
| Ranch | |
| 1962 | |
| Partial | |
| RANCH | |
| No | |
| 1.27 |
| Du Page | |
| — | |
| 0 / Not Applicable | |
| None | |
| Private Well | |
| Septic-Private | |
| 09251952 | |
| 0425201001 |
Nearby Schools
| NAME: | DISTRICT: | DISTANCE: | |
|---|---|---|---|
|
Grade School
Wiesbrook Elementary School |
200 | — | |
|
Middle School
Hubble Middle School |
200 | Not in DB | |
|
High School
Wheaton Warrenville South H S |
200 | Not in DB | |
Property History
| DATE: | EVENT: | PRICE: | SOURCE: |
|---|---|---|---|
| 24 Oct, 2016 | Sold | $585,000 | MRED MLS |
| 24 Aug, 2016 | Under contract | $599,000 | MRED MLS |
| — | Last price change | $599,900 | MRED MLS |
| 9 Jun, 2016 | Listed for sale | $674,900 | MRED MLS |
Room Specifics
Total Bedrooms: 3
Bedrooms Above Ground: 3
Bedrooms Below Ground: 0
Dimensions: —
Floor Type: Hardwood
Dimensions: —
Floor Type: Vinyl
Full Bathrooms: 4
Bathroom Amenities: Separate Shower,Double Sink
Bathroom in Basement: 0
Rooms: Breakfast Room,Foyer,Pantry,Other Room
Basement Description: Partially Finished,Crawl
Other Specifics
| 2 | |
| Concrete Perimeter | |
| Gravel,Circular,Side Drive | |
| Patio, Stamped Concrete Patio | |
| Corner Lot,Golf Course Lot,Landscaped,Pond(s),Wooded | |
| 55537 SF. | |
| — | |
| Full | |
| Vaulted/Cathedral Ceilings, Bar-Wet, Hardwood Floors, First Floor Bedroom, In-Law Arrangement, First Floor Full Bath | |
| Double Oven, Range, Microwave, Dishwasher, Refrigerator, Washer, Dryer, Disposal, Indoor Grill, Wine Refrigerator | |
| Not in DB | |
| Street Paved | |
| — | |
| — | |
| Attached Fireplace Doors/Screen, Gas Log |
Tax History
| Year | Property Taxes |
|---|---|
| 2016 | $9,150 |
Contact Agent
Nearby Similar Homes
Nearby Sold Comparables
Contact Agent
Listing Provided By
Coldwell Banker Residential






