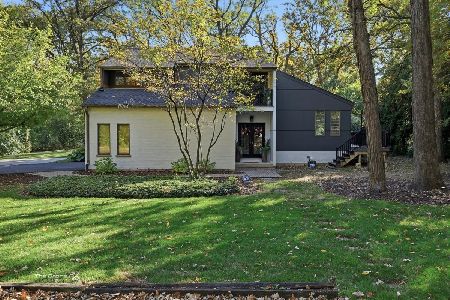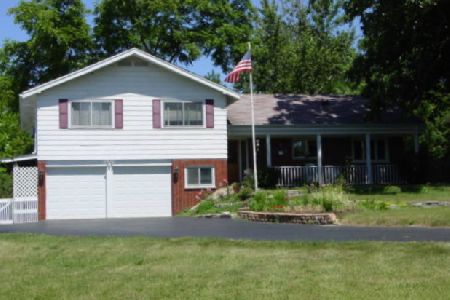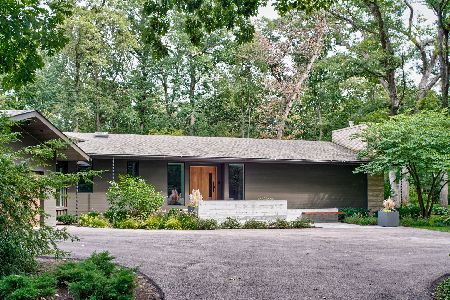27W233 Wallace Road, Wheaton, Illinois 60189
$525,000
|
Sold
|
|
| Status: | Closed |
| Sqft: | 2,416 |
| Cost/Sqft: | $207 |
| Beds: | 4 |
| Baths: | 3 |
| Year Built: | 1977 |
| Property Taxes: | $7,936 |
| Days On Market: | 2017 |
| Lot Size: | 0,91 |
Description
Are you looking to get away from a city or subdivision atmosphere but don't want to sacrifice convenience to expressways, dining, shopping, golf, recreation and nightlife? This could be the house for you! Tucked away off of serene and winding Mack Road, this home provides tranquility and a connection to peace and quiet you need! This beautifully updated and uber spacious home rests on just about an acre of lush, treed land, with plenty of space between neighboring homes! Cantigny Golf club is a stone's throw away, and you'll find Blackwell and Herrick Lake Forest Preserves, Atten Park, and St. James Farm nearby for fishing, biking and nature walks! This stately 2 story has a thoroughly updated floor plan, sparkling white kitchen with stainless appliances and plenty of storage. 1st floor laundry room with sink makes chores a breeze. There is a first floor office and nearby exterior door and full bath that would make a fabulous 1st floor bedroom suite or work from home layout for client visits. Warm and inviting Family room is great for gathering on a chilly day for a movie with plush carpeting, new cofferred ceilings and inviting fireplace. The 2nd floor features extra large bedrooms, all with Elfa closet organizers, plus a bonus room off of one of the bedrooms that is perfect as another home office, art studio, or play area! Who doesn't love a finished basement? Spacious Rec Room area will fit a huge sectional couch and big screen TV - There's a crawlspace for storage, as well as tons of storage wrapping around the Rec Room in the unfinished areas. Gather your thoughts in the morning or evening on the beautiful brick patio listening to the sounds of the birds and trees and not the sound of traffic! Home was mostly renovated in 2014. Home has Reverse Osmosis system for Kitchen and Ice Maker. Roof new when renovation was complete. Add this one to your list to see! Seller is unaware of material defects, but home will be conveyed as-is.
Property Specifics
| Single Family | |
| — | |
| — | |
| 1977 | |
| Partial | |
| — | |
| No | |
| 0.91 |
| Du Page | |
| — | |
| — / Not Applicable | |
| None | |
| Private Well | |
| Septic-Private | |
| 10788458 | |
| 0425203008 |
Nearby Schools
| NAME: | DISTRICT: | DISTANCE: | |
|---|---|---|---|
|
Grade School
Wiesbrook Elementary School |
200 | — | |
|
Middle School
Hubble Middle School |
200 | Not in DB | |
|
High School
Wheaton Warrenville South H S |
200 | Not in DB | |
Property History
| DATE: | EVENT: | PRICE: | SOURCE: |
|---|---|---|---|
| 11 Sep, 2020 | Sold | $525,000 | MRED MLS |
| 28 Jul, 2020 | Under contract | $499,900 | MRED MLS |
| 23 Jul, 2020 | Listed for sale | $499,900 | MRED MLS |
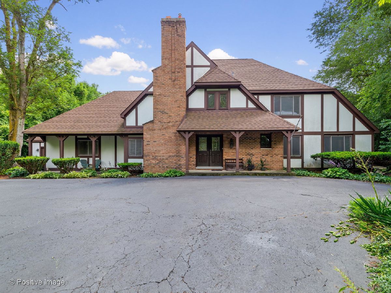
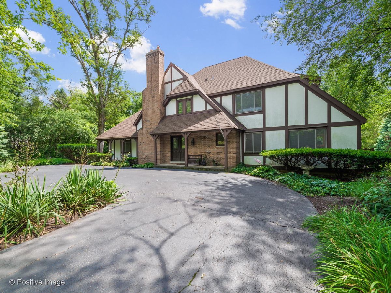
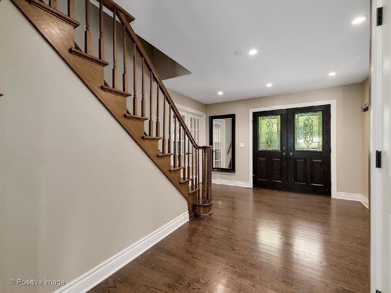
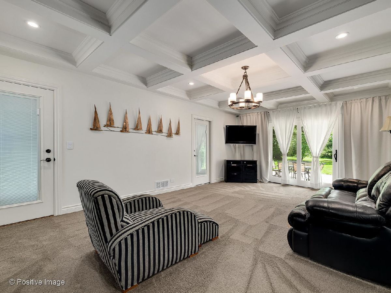
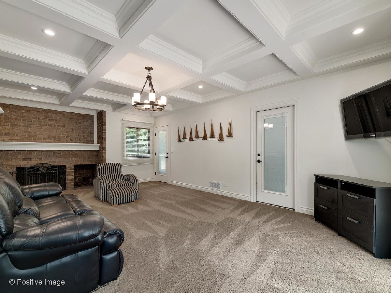
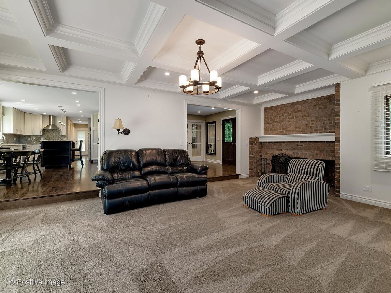
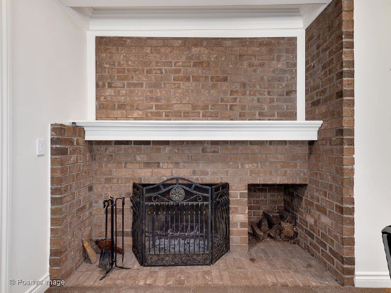
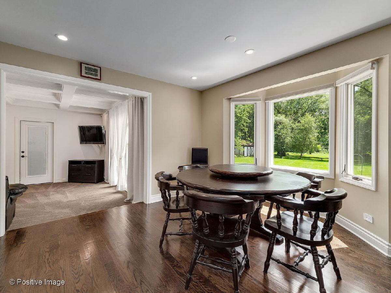
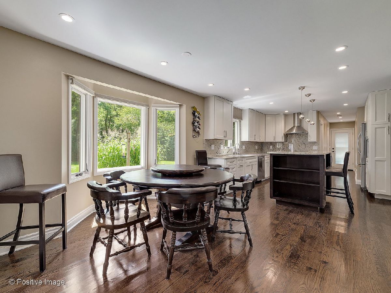
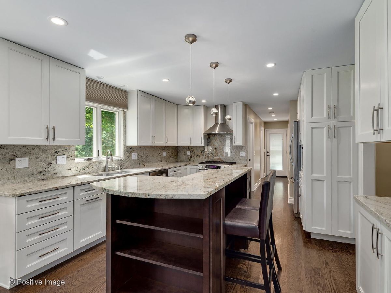
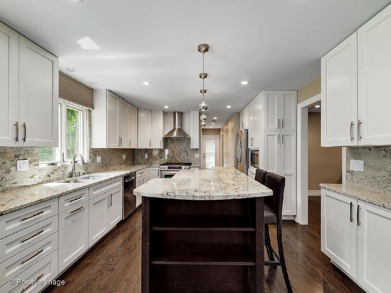
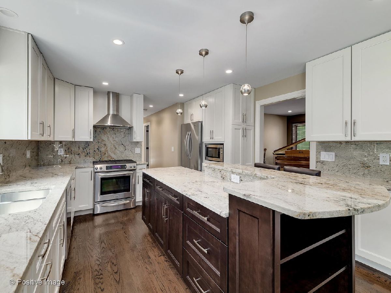
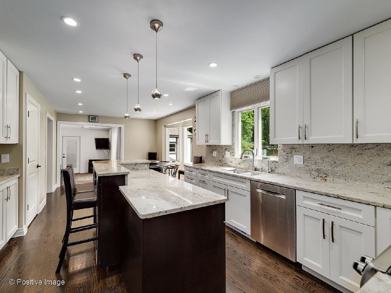
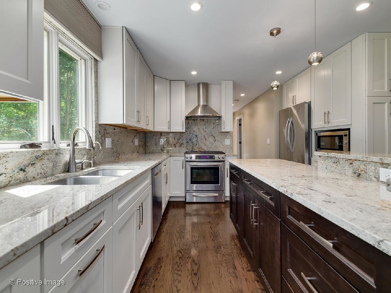
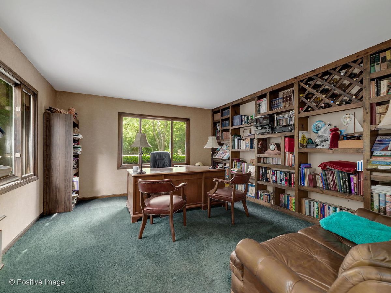
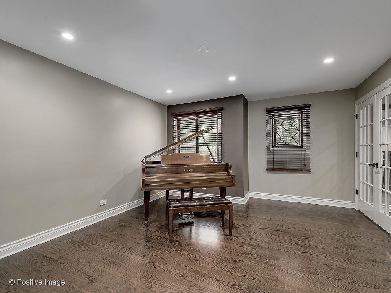
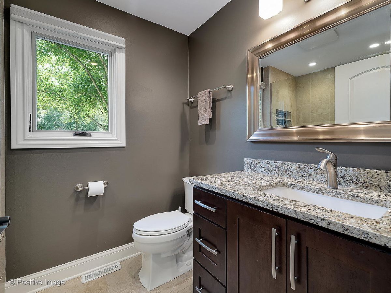
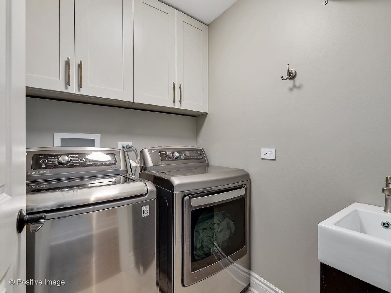
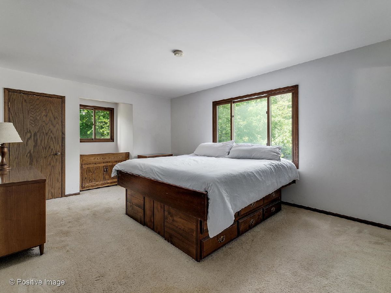
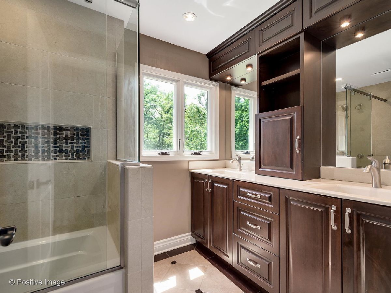
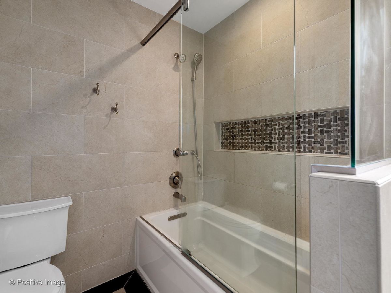
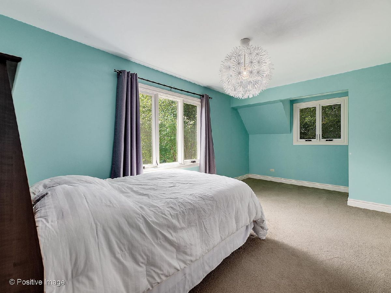
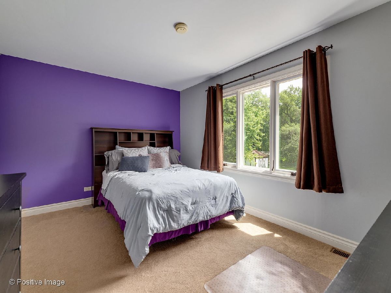
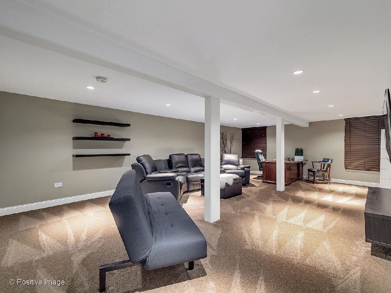
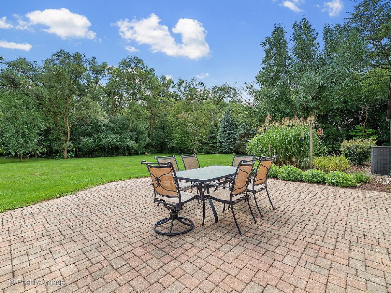
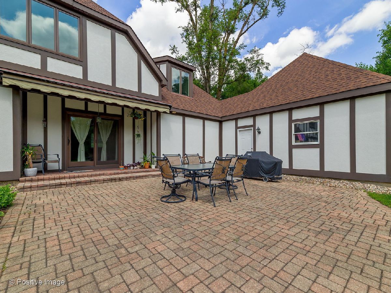
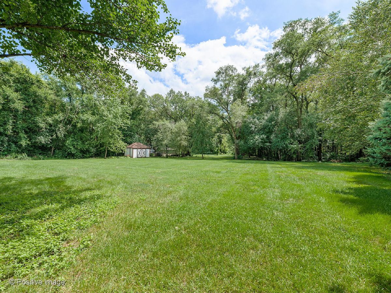
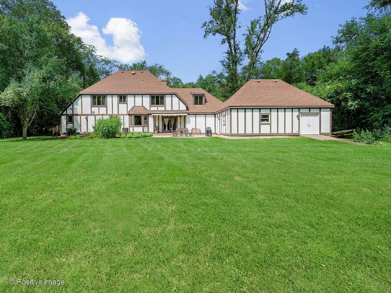
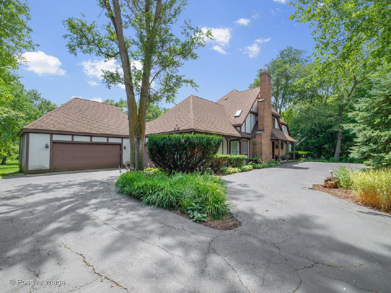
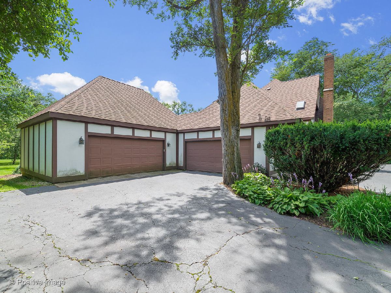
Room Specifics
Total Bedrooms: 4
Bedrooms Above Ground: 4
Bedrooms Below Ground: 0
Dimensions: —
Floor Type: Carpet
Dimensions: —
Floor Type: Carpet
Dimensions: —
Floor Type: Carpet
Full Bathrooms: 3
Bathroom Amenities: Double Sink
Bathroom in Basement: 0
Rooms: Eating Area,Office,Bonus Room,Recreation Room,Foyer
Basement Description: Partially Finished,Crawl
Other Specifics
| 5 | |
| Concrete Perimeter | |
| Asphalt | |
| Brick Paver Patio | |
| Mature Trees | |
| 197X319 | |
| — | |
| Full | |
| Hardwood Floors, First Floor Bedroom, First Floor Laundry, First Floor Full Bath | |
| Range, Microwave, Dishwasher, Refrigerator, Washer, Dryer, Disposal, Stainless Steel Appliance(s), Range Hood, Water Purifier, Water Softener Rented | |
| Not in DB | |
| Street Paved | |
| — | |
| — | |
| Wood Burning |
Tax History
| Year | Property Taxes |
|---|---|
| 2020 | $7,936 |
Contact Agent
Nearby Similar Homes
Nearby Sold Comparables
Contact Agent
Listing Provided By
Berkshire Hathaway HomeServices Chicago


