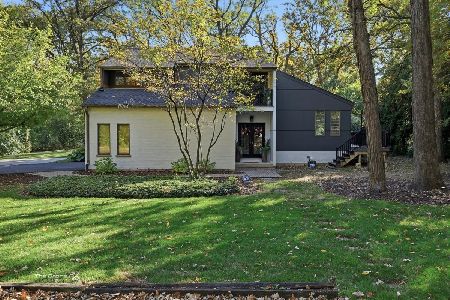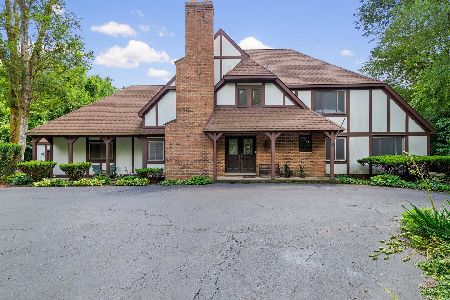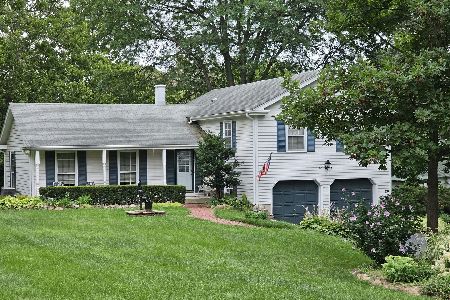2s138 Center Avenue, Wheaton, Illinois 60187
$389,000
|
Sold
|
|
| Status: | Closed |
| Sqft: | 3,285 |
| Cost/Sqft: | $122 |
| Beds: | 3 |
| Baths: | 3 |
| Year Built: | 1977 |
| Property Taxes: | $9,308 |
| Days On Market: | 2780 |
| Lot Size: | 0,91 |
Description
Deal Fell. Executor says get it sold now! Unique Estate Sale home across from the southern entrance of Cantigny Country Club is being sold As-Is-Condition. Originally built in 1977 the home had a major done in 2005-2006. The transformation was extensive w/new kitchen, master BR suit, studio, open kitchen to family room & formal dining room. Stucco exterior front & vinyl siding & vinyl clad casement windows. High-efficiency zoned HVAC & high efficiency water heater. The full BSMT is unfinished as is the small crawl space under the family rm. The homesite is just shy of 1 acre & is heavily wooded w/mature trees & evergreens. While the front and side yards are mulch chips, the back 1/3 acre is grass...plenty of room for kids to play or to install a pool. Many rooms with wide-plank Maple floors. The potential of this estate is truly extraordinary. It is a quiet retreat, large yard & close to commuter trains at Winfield & Wheaton stations.
Property Specifics
| Single Family | |
| — | |
| French Provincial | |
| 1977 | |
| Partial | |
| — | |
| No | |
| 0.91 |
| Du Page | |
| — | |
| 0 / Not Applicable | |
| None | |
| Private Well | |
| Septic-Private | |
| 09993575 | |
| 0425203009 |
Nearby Schools
| NAME: | DISTRICT: | DISTANCE: | |
|---|---|---|---|
|
Grade School
Wiesbrook Elementary School |
200 | — | |
|
Middle School
Hubble Middle School |
200 | Not in DB | |
|
High School
Wheaton Warrenville South H S |
200 | Not in DB | |
Property History
| DATE: | EVENT: | PRICE: | SOURCE: |
|---|---|---|---|
| 15 Aug, 2018 | Sold | $389,000 | MRED MLS |
| 19 Jul, 2018 | Under contract | $399,900 | MRED MLS |
| — | Last price change | $409,990 | MRED MLS |
| 21 Jun, 2018 | Listed for sale | $409,990 | MRED MLS |
Room Specifics
Total Bedrooms: 3
Bedrooms Above Ground: 3
Bedrooms Below Ground: 0
Dimensions: —
Floor Type: Hardwood
Dimensions: —
Floor Type: Vinyl
Full Bathrooms: 3
Bathroom Amenities: Whirlpool,Separate Shower
Bathroom in Basement: 0
Rooms: Loft
Basement Description: Unfinished
Other Specifics
| 2 | |
| Concrete Perimeter | |
| Asphalt | |
| Patio, Storms/Screens | |
| Corner Lot,Wooded | |
| 197X200X395X200 | |
| Full | |
| Full | |
| Vaulted/Cathedral Ceilings, Hardwood Floors, Second Floor Laundry | |
| Range, Microwave, Dishwasher, Refrigerator, Washer, Dryer, Stainless Steel Appliance(s), Cooktop, Built-In Oven | |
| Not in DB | |
| Street Lights, Street Paved | |
| — | |
| — | |
| Wood Burning, Gas Starter |
Tax History
| Year | Property Taxes |
|---|---|
| 2018 | $9,308 |
Contact Agent
Nearby Similar Homes
Nearby Sold Comparables
Contact Agent
Listing Provided By
Coldwell Banker Residential








