27W636 Swan Lake Drive, Wheaton, Illinois 60189
$1,350,000
|
Sold
|
|
| Status: | Closed |
| Sqft: | 5,400 |
| Cost/Sqft: | $250 |
| Beds: | 5 |
| Baths: | 4 |
| Year Built: | 1961 |
| Property Taxes: | $17,146 |
| Days On Market: | 1652 |
| Lot Size: | 5,01 |
Description
** 3D-VR Tour on Realtor dot com ** -- Can you picture your own private oasis with 5.35 secluded acres surrounded by Cantigny Golf Course, the Cantigny Park private nursery, & private lake w/ island? Well, you've found it. Originally the VIP guest house for guests of Cantigny Park, celebrated artists, designers, and architects graced this sanctuary's grounds throughout its extensive history. A unique masterpiece, built by Dressler Builders, includes all brad-new heating & cooling systems among the laundry list of mechanical updates and improvements. The entry/foyer, kitchen, bathrooms, and dining rooms were completely gut-rehabbed in 2018 with top-of-the-line finishes, including imported Bertazzoni professional-grade appliances to appease the most discerning chef. Every square inch of the exterior of this personal retreat was completely rehabbed and updated with the highest quality of finishes, including the installment of incredibly durable Western Red Cedar from Northern California in 2018. Experience the disconnect from everyday worries as you enter from the long winding private driveway to this magnificent 6,000+ square foot refuge. Large gracious rooms, substantial gathering areas await, and magical outdoor settings await. The possibilities are endless in this exquisitely located property -- minutes from the exemplary schools.
Property Specifics
| Single Family | |
| — | |
| Walk-Out Ranch | |
| 1961 | |
| Full,Walkout | |
| — | |
| Yes | |
| 5.01 |
| Du Page | |
| Heirloom Acres | |
| 0 / Not Applicable | |
| None | |
| Private Well | |
| Septic-Private | |
| 11172353 | |
| 0424300013 |
Nearby Schools
| NAME: | DISTRICT: | DISTANCE: | |
|---|---|---|---|
|
High School
Community High School |
94 | Not in DB | |
Property History
| DATE: | EVENT: | PRICE: | SOURCE: |
|---|---|---|---|
| 26 Oct, 2021 | Sold | $1,350,000 | MRED MLS |
| 29 Jul, 2021 | Under contract | $1,350,000 | MRED MLS |
| 29 Jul, 2021 | Listed for sale | $1,350,000 | MRED MLS |
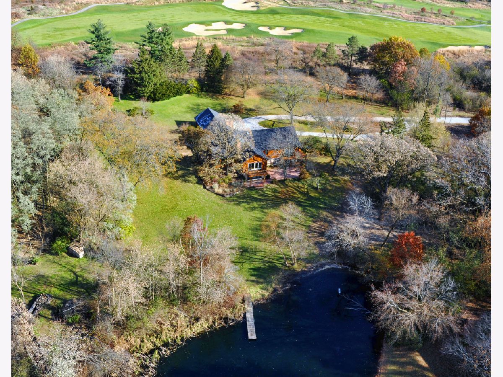
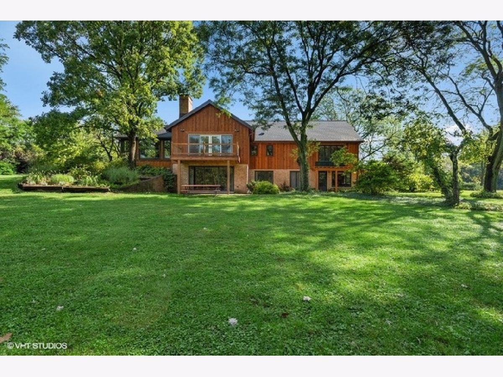
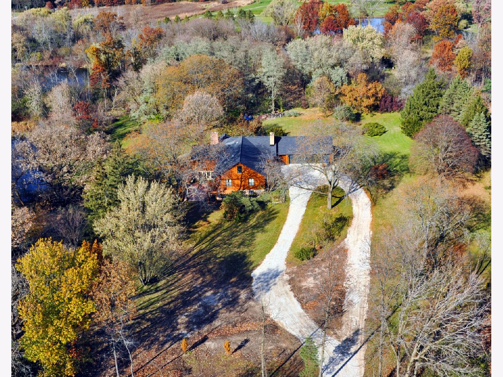
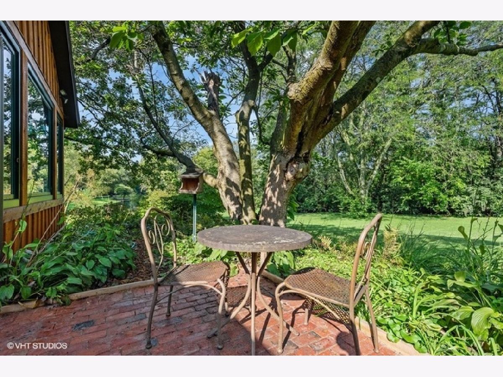
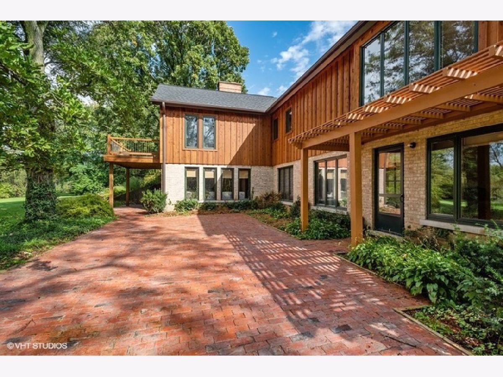
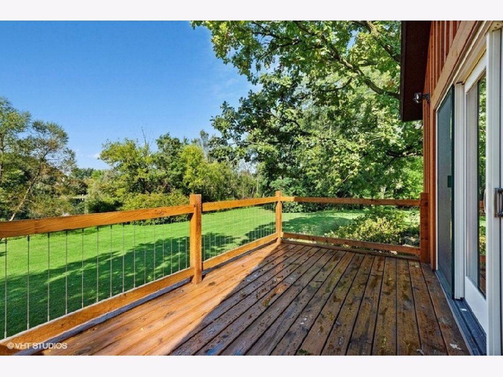
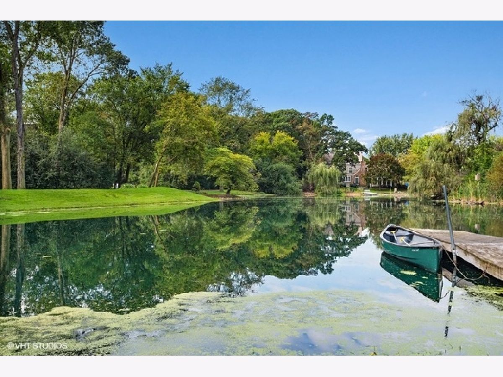
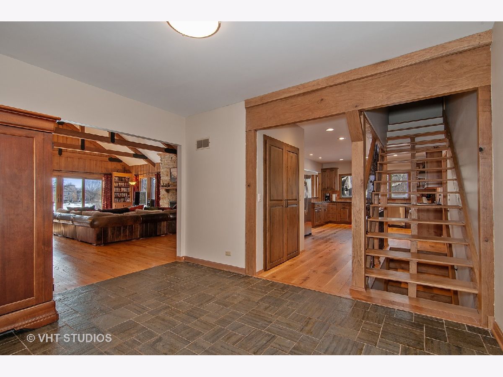
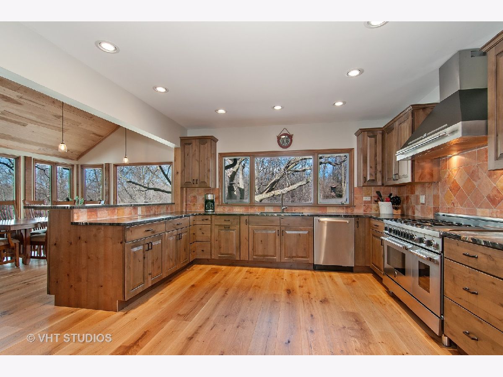
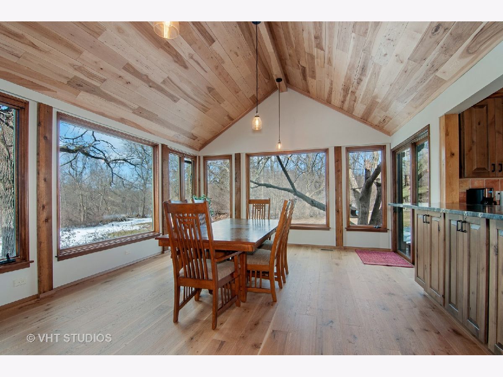
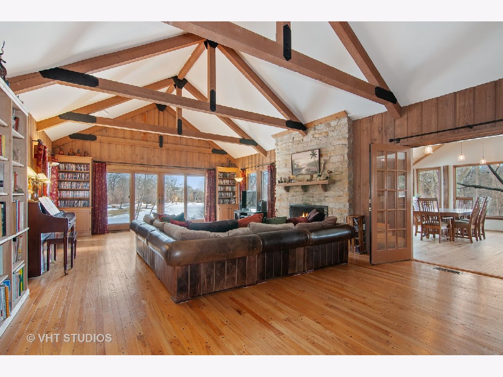
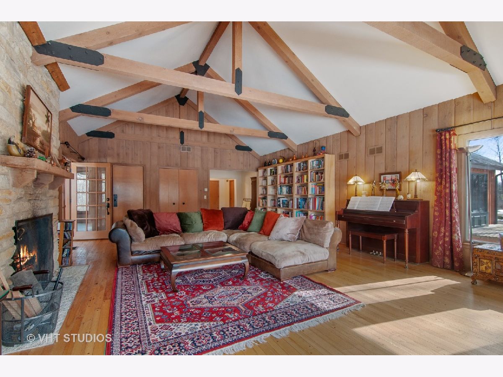
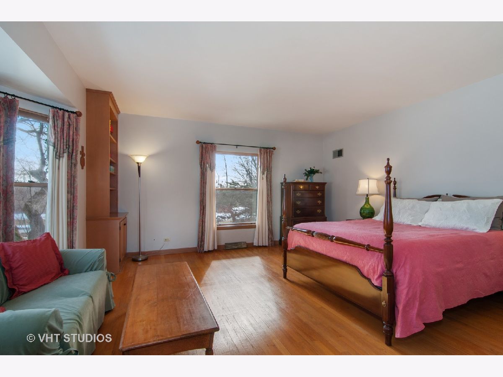
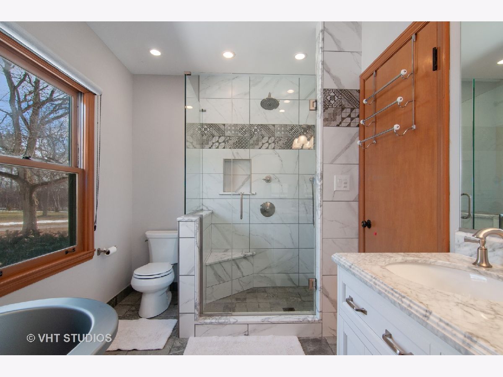
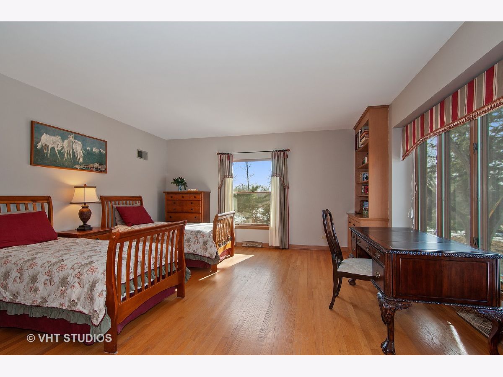
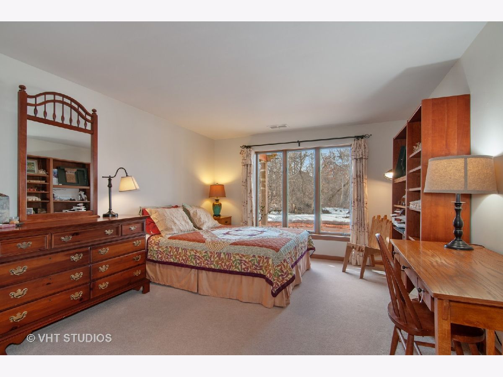
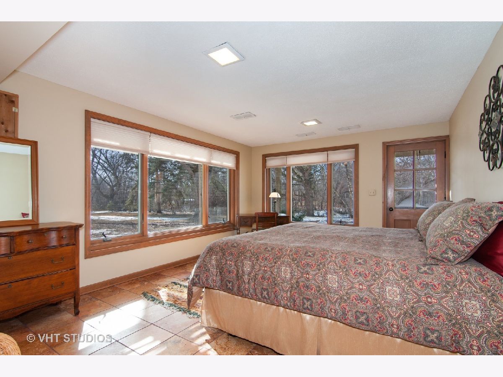
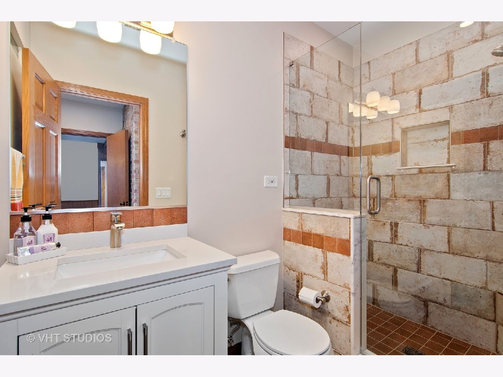
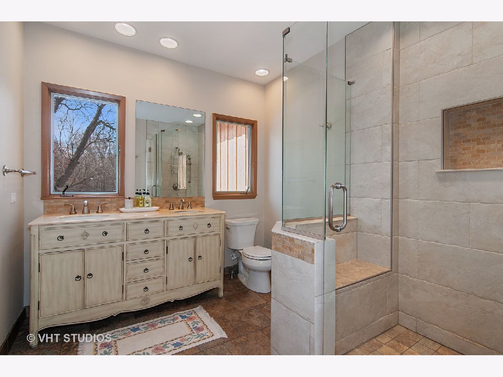
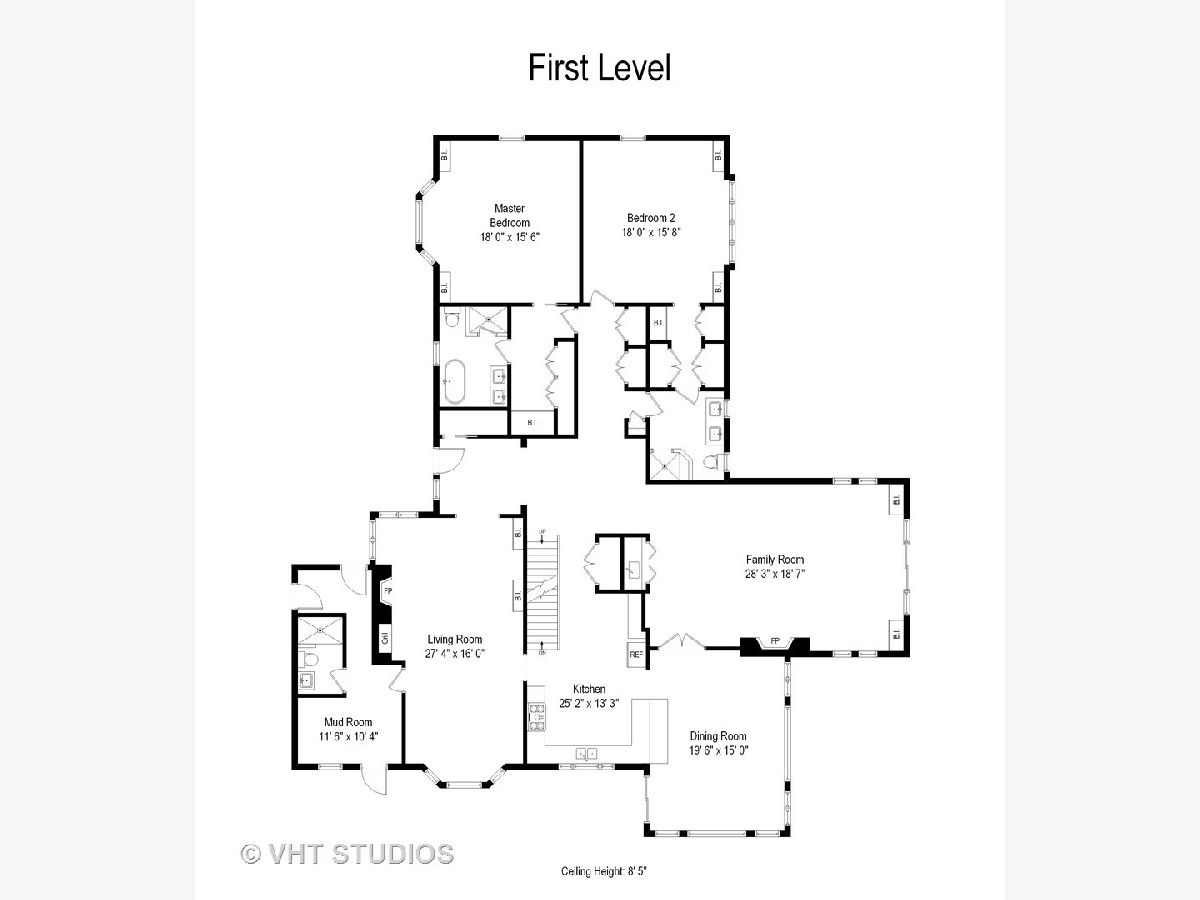
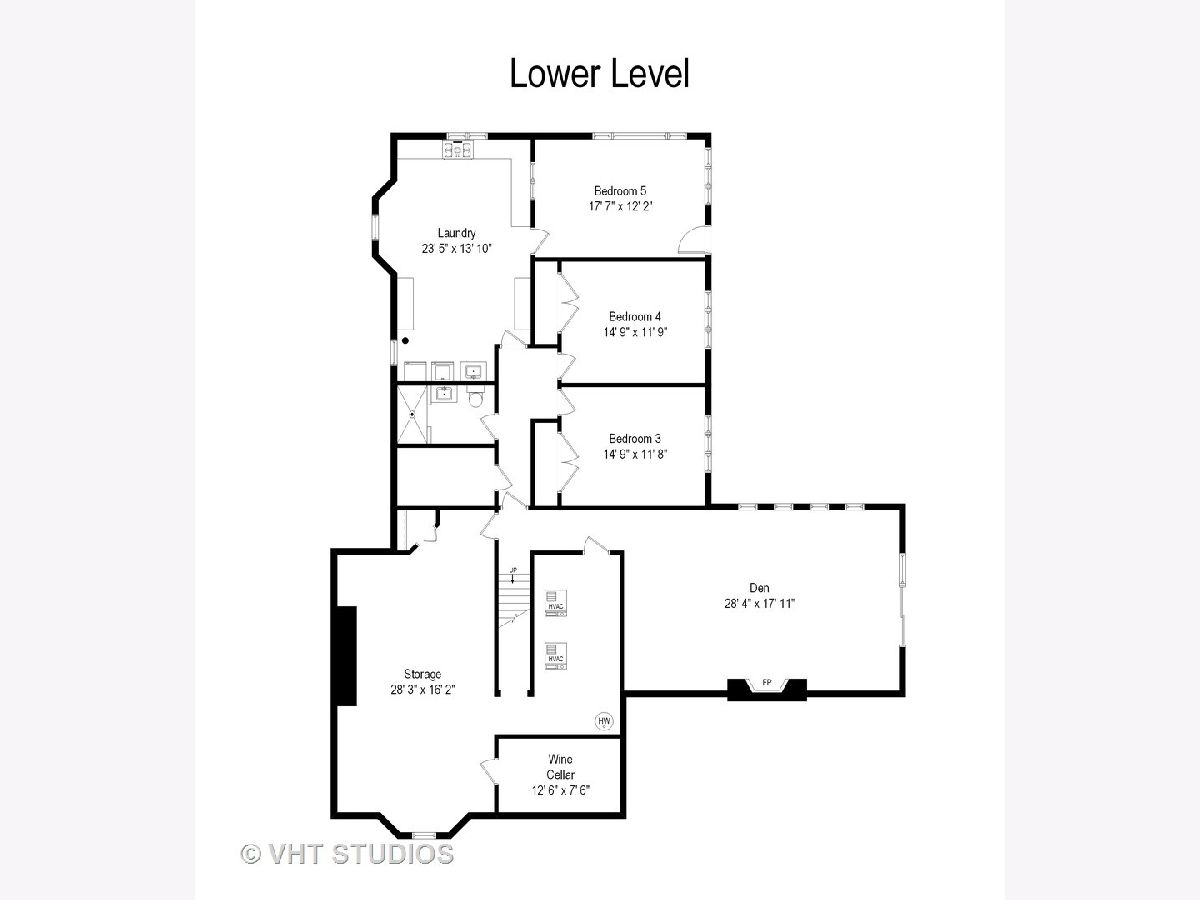
Room Specifics
Total Bedrooms: 5
Bedrooms Above Ground: 5
Bedrooms Below Ground: 0
Dimensions: —
Floor Type: Hardwood
Dimensions: —
Floor Type: Carpet
Dimensions: —
Floor Type: Carpet
Dimensions: —
Floor Type: —
Full Bathrooms: 4
Bathroom Amenities: Separate Shower,Double Sink,Soaking Tub
Bathroom in Basement: 1
Rooms: Mud Room,Bedroom 5,Storage,Den,Other Room
Basement Description: Finished,Exterior Access
Other Specifics
| 3 | |
| Concrete Perimeter | |
| Gravel | |
| Balcony, Brick Paver Patio, Boat Slip | |
| Cul-De-Sac,Golf Course Lot,Irregular Lot,Lake Front | |
| 249X402X250X374X222X449 | |
| Full,Interior Stair,Unfinished | |
| Full | |
| Vaulted/Cathedral Ceilings, Hardwood Floors, First Floor Bedroom, First Floor Laundry, First Floor Full Bath, Walk-In Closet(s) | |
| Range, Dishwasher, Refrigerator, Washer, Dryer, Disposal, Indoor Grill | |
| Not in DB | |
| Lake, Water Rights, Street Paved | |
| — | |
| — | |
| Wood Burning |
Tax History
| Year | Property Taxes |
|---|---|
| 2021 | $17,146 |
Contact Agent
Nearby Similar Homes
Nearby Sold Comparables
Contact Agent
Listing Provided By
@properties



