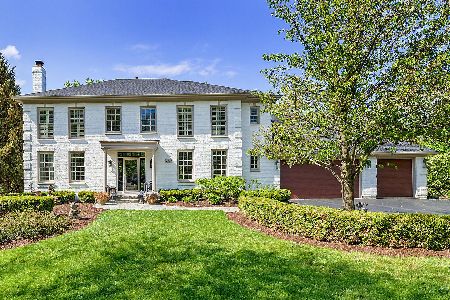27W724 Brookside Drive, Winfield, Illinois 60190
$586,000
|
Sold
|
|
| Status: | Closed |
| Sqft: | 3,979 |
| Cost/Sqft: | $143 |
| Beds: | 4 |
| Baths: | 4 |
| Year Built: | 1989 |
| Property Taxes: | $14,018 |
| Days On Market: | 1783 |
| Lot Size: | 0,00 |
Description
A luxury custom home settled on a quiet cul-de-sac. The location of this home provides a sense of privacy with its wooded scenery and flowing creek off the DuPage river but offers the amenities of being minutes from the Metra station, restaurants, Cantigny Park, Golf courses, Forest Preserve, Central DuPage Hospital, and I88 Tollway. This home features 4 bedrooms with 3.1 bathrooms and 3 fireplaces. The kitchen has a grand open concept with custom cabinets and a center island with granite countertops and off the kitchen, there is a large den with built-in shelving and desk. There is a four-season sunroom with a hot tub that exits out to a wraparound Brazilian Walnut Ipe deck with a million-dollar view of the backyard. The basement is designed for entertainment with its fireplace, wet bar, and walkouts to the fire pit area. Upstairs in this home, there are 4 large bedrooms. The master bedroom offers a fireplace with a large master closet with an in-suite luxury master bathroom. This home offers everything a homeowner would want in a custom home.
Property Specifics
| Single Family | |
| — | |
| Traditional | |
| 1989 | |
| Full,Walkout | |
| — | |
| Yes | |
| — |
| Du Page | |
| — | |
| 0 / Not Applicable | |
| None | |
| Lake Michigan | |
| Public Sewer | |
| 11001648 | |
| 0413118061 |
Nearby Schools
| NAME: | DISTRICT: | DISTANCE: | |
|---|---|---|---|
|
Grade School
Winfield Elementary School |
34 | — | |
|
Middle School
Winfield Middle School |
34 | Not in DB | |
|
High School
Community High School |
94 | Not in DB | |
Property History
| DATE: | EVENT: | PRICE: | SOURCE: |
|---|---|---|---|
| 20 Oct, 2008 | Sold | $781,000 | MRED MLS |
| 11 Sep, 2008 | Under contract | $824,900 | MRED MLS |
| — | Last price change | $849,900 | MRED MLS |
| 18 Jan, 2008 | Listed for sale | $849,900 | MRED MLS |
| 20 Dec, 2010 | Sold | $590,000 | MRED MLS |
| 15 Nov, 2010 | Under contract | $640,000 | MRED MLS |
| — | Last price change | $650,000 | MRED MLS |
| 2 Apr, 2010 | Listed for sale | $824,900 | MRED MLS |
| 2 Aug, 2018 | Sold | $499,900 | MRED MLS |
| 1 Jul, 2018 | Under contract | $499,900 | MRED MLS |
| — | Last price change | $525,000 | MRED MLS |
| 25 Apr, 2018 | Listed for sale | $535,000 | MRED MLS |
| 30 Jun, 2021 | Sold | $586,000 | MRED MLS |
| 27 Mar, 2021 | Under contract | $569,900 | MRED MLS |
| 16 Mar, 2021 | Listed for sale | $569,900 | MRED MLS |
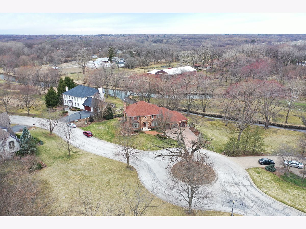
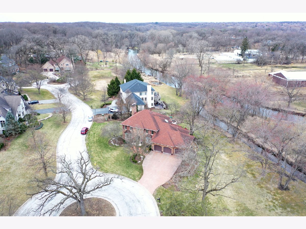
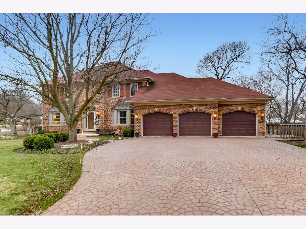
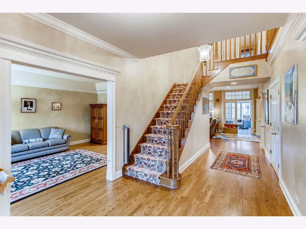
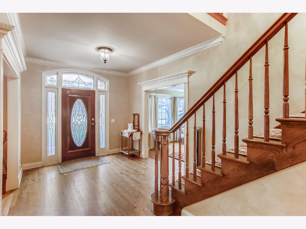
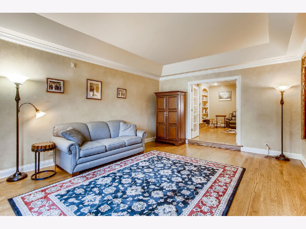
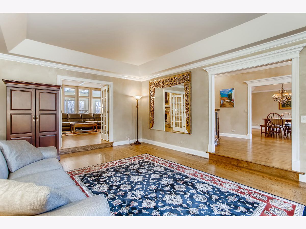
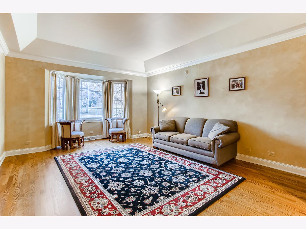
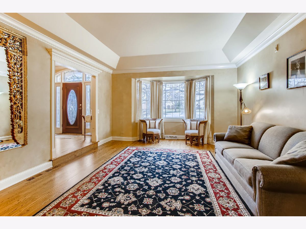
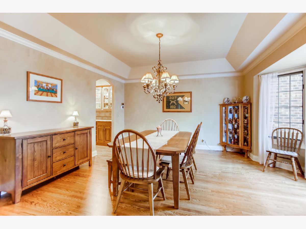
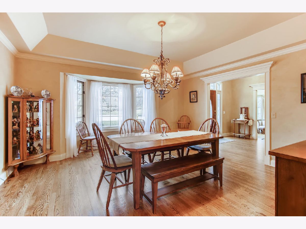
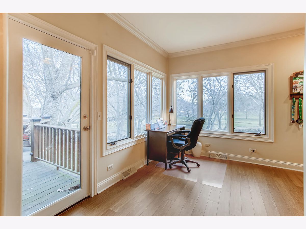
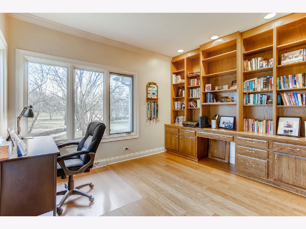
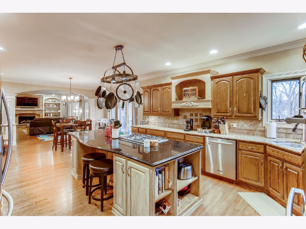
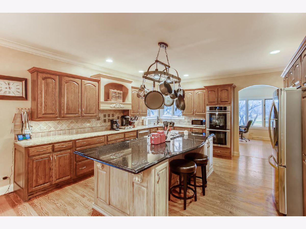
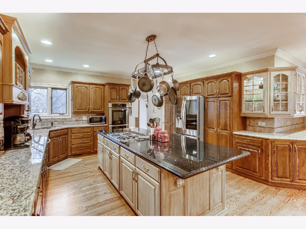
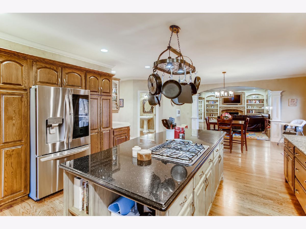
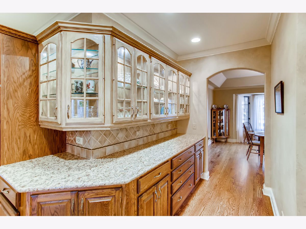
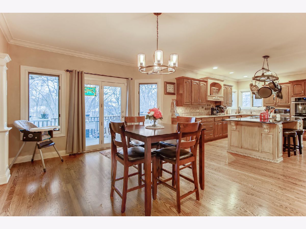
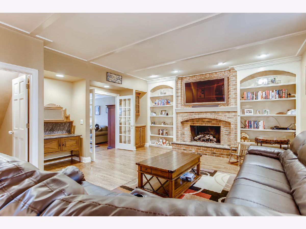
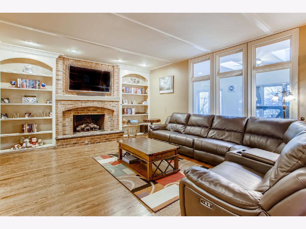
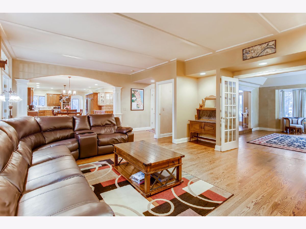
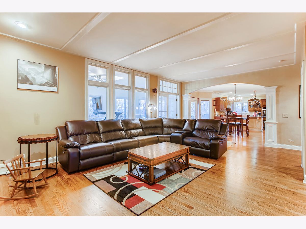
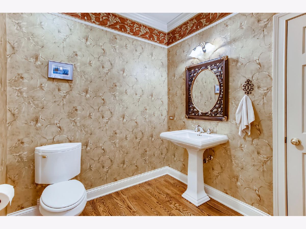
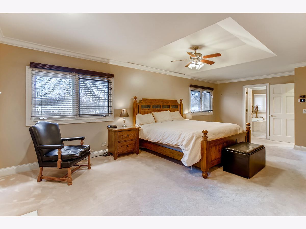
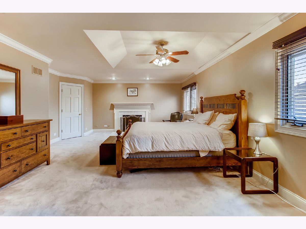
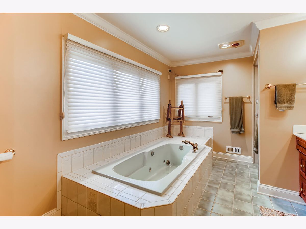
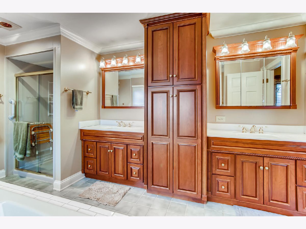
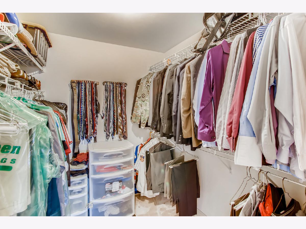
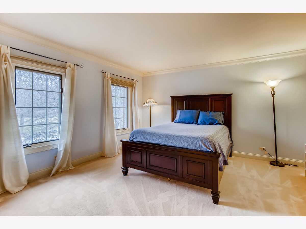
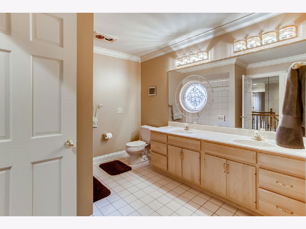
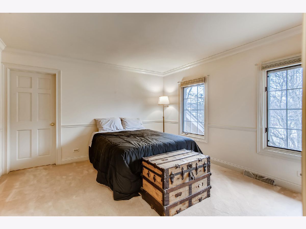
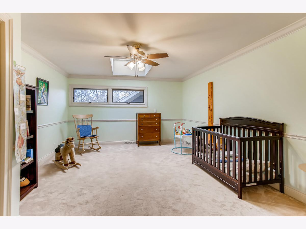
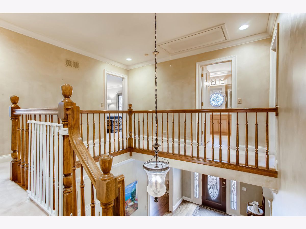
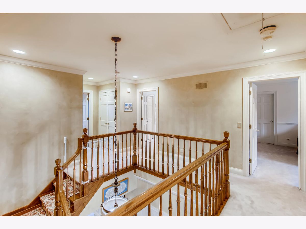
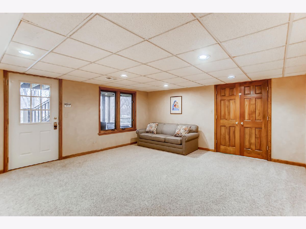
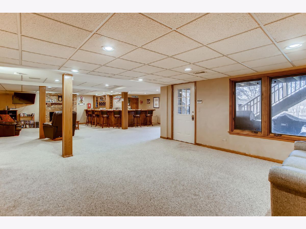
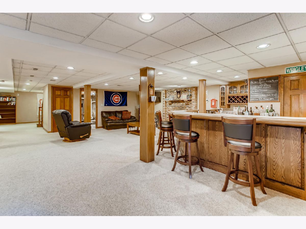
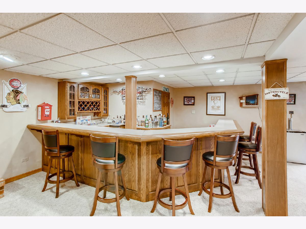
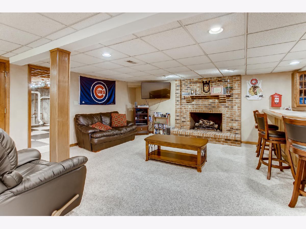
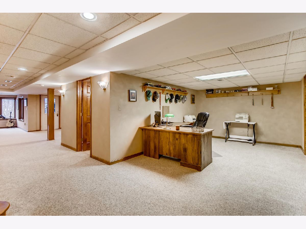
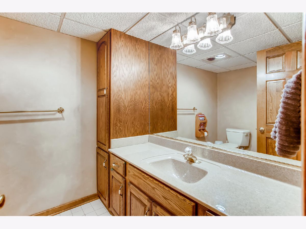
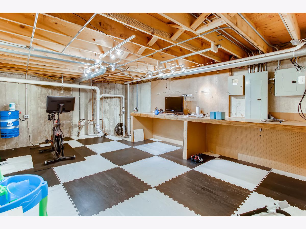
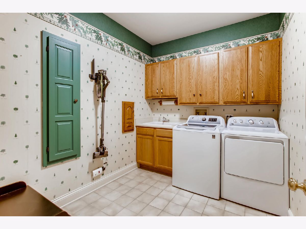
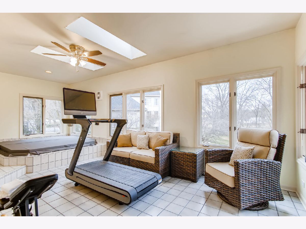
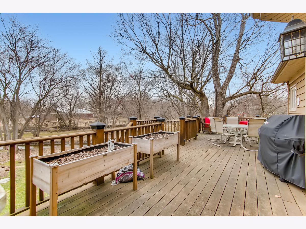
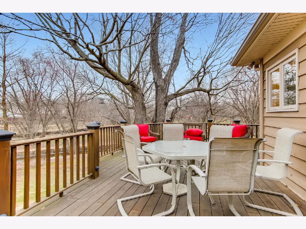
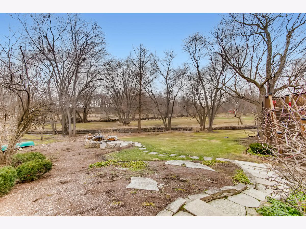
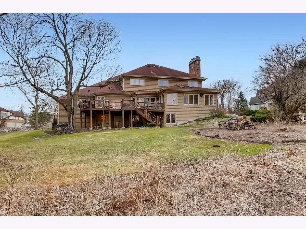
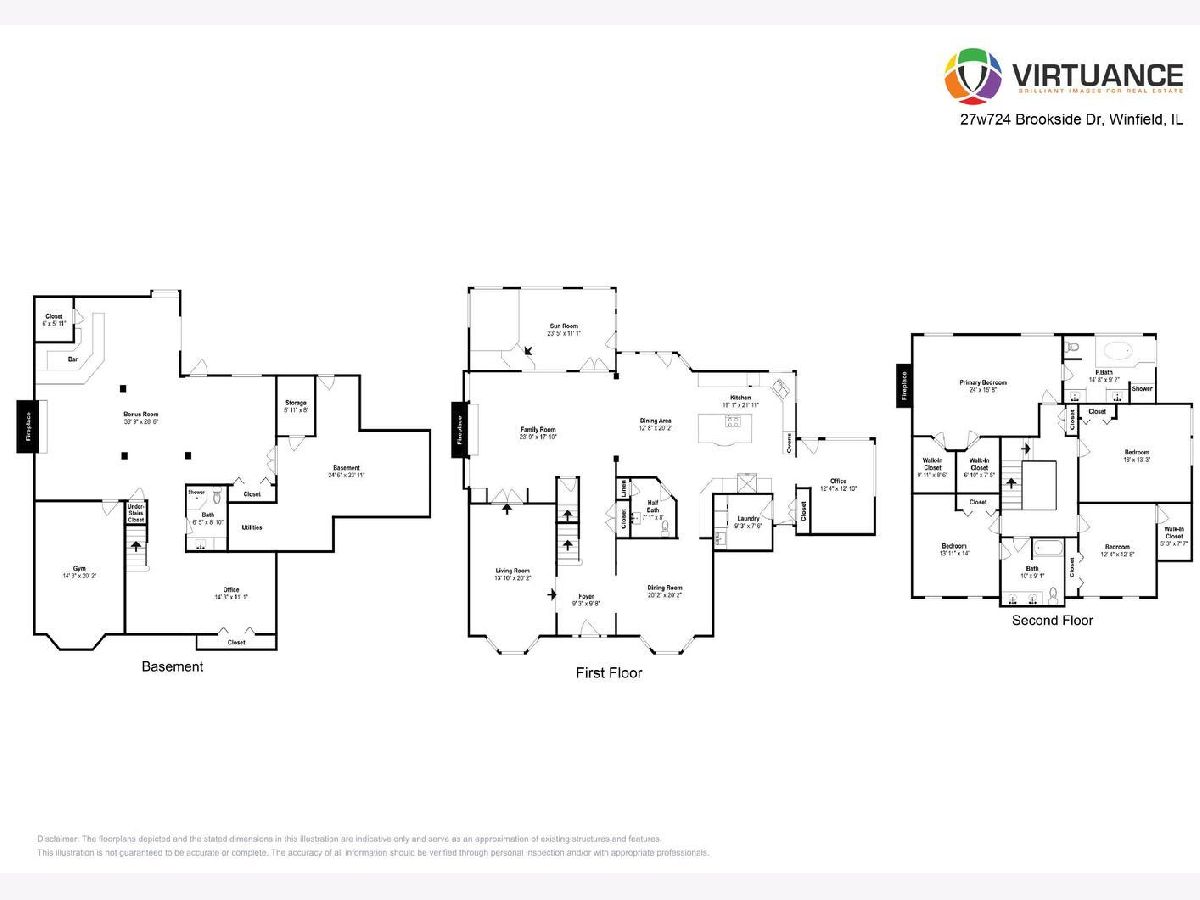
Room Specifics
Total Bedrooms: 4
Bedrooms Above Ground: 4
Bedrooms Below Ground: 0
Dimensions: —
Floor Type: Carpet
Dimensions: —
Floor Type: Carpet
Dimensions: —
Floor Type: Carpet
Full Bathrooms: 4
Bathroom Amenities: Whirlpool,Separate Shower,Double Sink
Bathroom in Basement: 1
Rooms: Sun Room,Den,Recreation Room,Game Room,Play Room,Workshop
Basement Description: Finished,Exterior Access,Walk-Up Access
Other Specifics
| 3 | |
| — | |
| Concrete | |
| Deck, Patio | |
| Cul-De-Sac,Irregular Lot,Stream(s) | |
| 195X142X89X132X135 | |
| Pull Down Stair | |
| Full | |
| Skylight(s), Hot Tub, Bar-Wet, Hardwood Floors | |
| Double Oven, Dishwasher, Refrigerator, Bar Fridge, Disposal | |
| Not in DB | |
| Curbs, Sidewalks, Street Lights, Street Paved | |
| — | |
| — | |
| — |
Tax History
| Year | Property Taxes |
|---|---|
| 2008 | $14,297 |
| 2010 | $16,146 |
| 2018 | $16,331 |
| 2021 | $14,018 |
Contact Agent
Nearby Similar Homes
Nearby Sold Comparables
Contact Agent
Listing Provided By
Realty Executives Midwest



