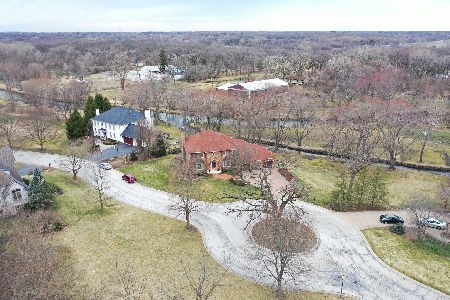27W750 Brookside Drive, Winfield, Illinois 60190
$850,000
|
Sold
|
|
| Status: | Closed |
| Sqft: | 7,022 |
| Cost/Sqft: | $124 |
| Beds: | 5 |
| Baths: | 5 |
| Year Built: | 1998 |
| Property Taxes: | $21,335 |
| Days On Market: | 1724 |
| Lot Size: | 1,00 |
Description
STUNNING RELAXED ELEGANCE, STYLE, AND LIVABILITY! This WOW factor home has over 7,000 SF, 5-bedrooms, and 4.5 baths. The main level boasts 10' ceilings, an abundance of windows, and dark hardwood floors run throughout the open floorplan while preserving the design integrity of each room. The most discerning cooks will enjoy the gourmet kitchen with top-of-the-line appliances, granite countertops, a large, seated island, and a breakfast room with French doors to the upper deck. The adjacent family room is highlighted by one of five fireplaces and gorgeous views. A 1st-floor office and library offer ample work and eLearning space. The second-floor master suite is your ultimate end-of-day retreat. Featuring a sitting room with a fireplace, a luxurious en suite with a dual sink vanity, whirlpool tub, and a separate shower. His and hers walk-in closets. Plus, a private loft with a fireplace and wet bar. The secondary bedrooms include generous closet space. The fabulous walkout basement has a rec room, game area, a bar with an ice maker, and a dishwasher. Three French doors leading to the screened patio and phenomenal outdoor living and entertaining! This spectacular home backs to Winfield Creek that flows into West Dupage River. Close to the train, CDH, Forest Preserves, golf, shopping, and dining. THIS IS A SHOWSTOPPER!
Property Specifics
| Single Family | |
| — | |
| — | |
| 1998 | |
| Full,Walkout | |
| — | |
| Yes | |
| 1 |
| Du Page | |
| Summit Place | |
| 0 / Not Applicable | |
| None | |
| Lake Michigan,Public | |
| Public Sewer | |
| 11088301 | |
| 0413118040 |
Nearby Schools
| NAME: | DISTRICT: | DISTANCE: | |
|---|---|---|---|
|
High School
Community High School |
94 | Not in DB | |
Property History
| DATE: | EVENT: | PRICE: | SOURCE: |
|---|---|---|---|
| 20 Aug, 2021 | Sold | $850,000 | MRED MLS |
| 17 Jul, 2021 | Under contract | $869,900 | MRED MLS |
| — | Last price change | $899,900 | MRED MLS |
| 14 May, 2021 | Listed for sale | $899,900 | MRED MLS |
| 3 Oct, 2025 | Sold | $1,118,000 | MRED MLS |
| 3 Sep, 2025 | Under contract | $1,100,000 | MRED MLS |
| 27 Aug, 2025 | Listed for sale | $1,100,000 | MRED MLS |









































Room Specifics
Total Bedrooms: 5
Bedrooms Above Ground: 5
Bedrooms Below Ground: 0
Dimensions: —
Floor Type: Hardwood
Dimensions: —
Floor Type: Hardwood
Dimensions: —
Floor Type: Hardwood
Dimensions: —
Floor Type: —
Full Bathrooms: 5
Bathroom Amenities: Double Sink
Bathroom in Basement: 1
Rooms: Bedroom 5,Office,Library,Loft,Recreation Room,Game Room,Foyer,Screened Porch
Basement Description: Finished,Exterior Access,Rec/Family Area
Other Specifics
| 3 | |
| Concrete Perimeter | |
| Asphalt | |
| Deck, Screened Deck, Storms/Screens, Fire Pit | |
| Cul-De-Sac,Landscaped,River Front | |
| 197X221X83X156X157 | |
| — | |
| Full | |
| Bar-Wet, Hardwood Floors, First Floor Laundry | |
| Double Oven, Range, Microwave, Dishwasher, Refrigerator, Bar Fridge, Washer, Dryer, Disposal, Stainless Steel Appliance(s), Wine Refrigerator, Built-In Oven | |
| Not in DB | |
| Curbs, Street Paved | |
| — | |
| — | |
| Gas Log, Gas Starter |
Tax History
| Year | Property Taxes |
|---|---|
| 2021 | $21,335 |
| 2025 | $25,246 |
Contact Agent
Nearby Similar Homes
Nearby Sold Comparables
Contact Agent
Listing Provided By
RE/MAX Suburban





