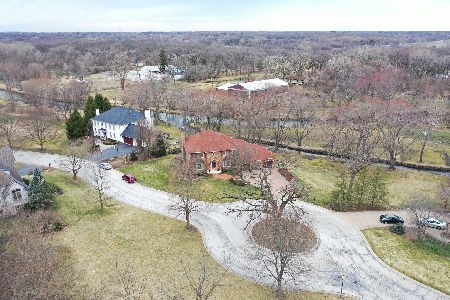27W751 Brookside Drive, Winfield, Illinois 60190
$312,900
|
Sold
|
|
| Status: | Closed |
| Sqft: | 3,739 |
| Cost/Sqft: | $121 |
| Beds: | 5 |
| Baths: | 3 |
| Year Built: | 1994 |
| Property Taxes: | $16,689 |
| Days On Market: | 3043 |
| Lot Size: | 0,65 |
Description
Serenely Tucked Away On A Cul De Sac In Highly Sought After Neighborhood Yet Walking Distance To Shopping, Train & Schools! Custom Built Home Has Tremendous Potential. Hardwood Floors Throughout The Main Floor. Granite Counters In Kitchen & SS Appliances. Sun Room With French Doors. Family Room With Brick Face Fireplace. Upgraded Mill Work. Master Suite With Hardwood Floors And 3 Additional Generous Sized Bedrooms. 6 Steps Up To Huge 5th Bedroom? In-Law Arrangement? Bonus Room? You Decide. Additional 1655 Sq Ft In The Basement(Was Finished But Will Need Gut And Rebuild). Close To Forest Preserve & Prairie Path. Sold As Is, Seller Will Not Provide Survey, Taxes Prorated at 100%
Property Specifics
| Single Family | |
| — | |
| — | |
| 1994 | |
| Full | |
| — | |
| No | |
| 0.65 |
| Du Page | |
| Summit Place | |
| 0 / Not Applicable | |
| None | |
| Public | |
| Public Sewer | |
| 09768132 | |
| 0413118048 |
Nearby Schools
| NAME: | DISTRICT: | DISTANCE: | |
|---|---|---|---|
|
Grade School
Winfield Elementary School |
34 | — | |
|
Middle School
Winfield Middle School |
34 | Not in DB | |
|
High School
Community High School |
94 | Not in DB | |
Property History
| DATE: | EVENT: | PRICE: | SOURCE: |
|---|---|---|---|
| 3 Jan, 2018 | Sold | $312,900 | MRED MLS |
| 21 Dec, 2017 | Under contract | $451,250 | MRED MLS |
| — | Last price change | $451,250 | MRED MLS |
| 3 Oct, 2017 | Listed for sale | $475,000 | MRED MLS |
| 13 Dec, 2018 | Sold | $499,000 | MRED MLS |
| 30 Aug, 2018 | Under contract | $519,000 | MRED MLS |
| 27 Jul, 2018 | Listed for sale | $519,000 | MRED MLS |
Room Specifics
Total Bedrooms: 5
Bedrooms Above Ground: 5
Bedrooms Below Ground: 0
Dimensions: —
Floor Type: Carpet
Dimensions: —
Floor Type: Carpet
Dimensions: —
Floor Type: Carpet
Dimensions: —
Floor Type: —
Full Bathrooms: 3
Bathroom Amenities: Whirlpool,Separate Shower,Double Sink
Bathroom in Basement: 1
Rooms: Bedroom 5,Heated Sun Room
Basement Description: Bathroom Rough-In
Other Specifics
| 2 | |
| Concrete Perimeter | |
| Asphalt | |
| Deck, Gazebo, In Ground Pool | |
| Cul-De-Sac,Wooded | |
| 28215 | |
| — | |
| Full | |
| Skylight(s), Hardwood Floors, In-Law Arrangement | |
| Double Oven, Microwave, Dishwasher, Refrigerator, Stainless Steel Appliance(s), Cooktop | |
| Not in DB | |
| Sidewalks, Street Lights, Street Paved | |
| — | |
| — | |
| — |
Tax History
| Year | Property Taxes |
|---|---|
| 2018 | $16,689 |
| 2018 | $17,111 |
Contact Agent
Nearby Similar Homes
Nearby Sold Comparables
Contact Agent
Listing Provided By
RE/MAX Professionals Select





