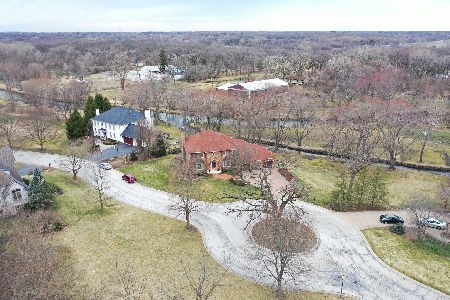27W751 Brookside Drive, Winfield, Illinois 60190
$499,000
|
Sold
|
|
| Status: | Closed |
| Sqft: | 3,739 |
| Cost/Sqft: | $139 |
| Beds: | 4 |
| Baths: | 4 |
| Year Built: | 1994 |
| Property Taxes: | $17,111 |
| Days On Market: | 2746 |
| Lot Size: | 0,65 |
Description
Tucked away on a cul-de-sac in highly sought-after neighborhood, yet walking distance to restaurants, Metra, Hospital and Schools. Custom built home with newly refinished hardwood floors throughout. Granite center island in Kitchen. Huge Bonus space (Added Bedroom, In-Law, Office, Study or Playroom?). Heated Sun Room with French doors. Family Room with Brick Face Fireplace. Upgraded Mill Work. 2nd Floor Master Suite with hardwood floors plus 3 more generous size Bedrooms. Finished Basement includes a new bar with fridge, Steam Shower and large 5th Bedroom. Huge Backyard with beautiful pool, fire pit, deck and gazebo. No reason to go on vacation when you have it all at home!
Property Specifics
| Single Family | |
| — | |
| — | |
| 1994 | |
| Full | |
| — | |
| No | |
| 0.65 |
| Du Page | |
| Summit Place | |
| 0 / Not Applicable | |
| None | |
| Lake Michigan,Public | |
| Public Sewer | |
| 10033522 | |
| 0413118048 |
Nearby Schools
| NAME: | DISTRICT: | DISTANCE: | |
|---|---|---|---|
|
Grade School
Winfield Elementary School |
34 | — | |
|
Middle School
Winfield Middle School |
34 | Not in DB | |
|
High School
Community High School |
94 | Not in DB | |
Property History
| DATE: | EVENT: | PRICE: | SOURCE: |
|---|---|---|---|
| 3 Jan, 2018 | Sold | $312,900 | MRED MLS |
| 21 Dec, 2017 | Under contract | $451,250 | MRED MLS |
| — | Last price change | $451,250 | MRED MLS |
| 3 Oct, 2017 | Listed for sale | $475,000 | MRED MLS |
| 13 Dec, 2018 | Sold | $499,000 | MRED MLS |
| 30 Aug, 2018 | Under contract | $519,000 | MRED MLS |
| 27 Jul, 2018 | Listed for sale | $519,000 | MRED MLS |
Room Specifics
Total Bedrooms: 5
Bedrooms Above Ground: 4
Bedrooms Below Ground: 1
Dimensions: —
Floor Type: Carpet
Dimensions: —
Floor Type: Carpet
Dimensions: —
Floor Type: Carpet
Dimensions: —
Floor Type: —
Full Bathrooms: 4
Bathroom Amenities: Whirlpool,Separate Shower,Steam Shower,Double Sink,Soaking Tub
Bathroom in Basement: 1
Rooms: Bedroom 5,Bonus Room,Heated Sun Room
Basement Description: Finished,Exterior Access
Other Specifics
| 2 | |
| Concrete Perimeter | |
| Asphalt | |
| Deck, Patio, Stamped Concrete Patio, In Ground Pool, Storms/Screens | |
| Cul-De-Sac,Stream(s),Wooded | |
| 28215 | |
| — | |
| Full | |
| Skylight(s), Sauna/Steam Room, Bar-Dry, Hardwood Floors, In-Law Arrangement, First Floor Laundry | |
| Double Oven, Microwave, Dishwasher, Refrigerator, High End Refrigerator, Disposal, Stainless Steel Appliance(s) | |
| Not in DB | |
| Sidewalks, Street Lights, Street Paved | |
| — | |
| — | |
| Wood Burning, Attached Fireplace Doors/Screen, Gas Starter, Includes Accessories |
Tax History
| Year | Property Taxes |
|---|---|
| 2018 | $16,689 |
| 2018 | $17,111 |
Contact Agent
Nearby Similar Homes
Nearby Sold Comparables
Contact Agent
Listing Provided By
Midwest Premier Realty, LLC





