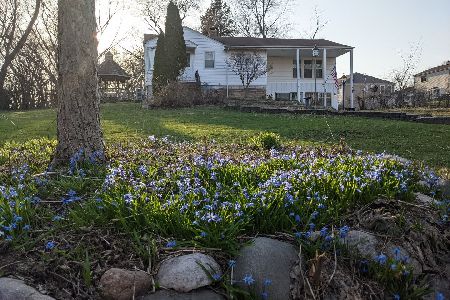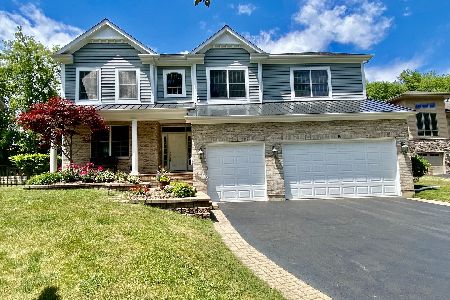28 Clyde Avenue, Palatine, Illinois 60067
$825,000
|
Sold
|
|
| Status: | Closed |
| Sqft: | 3,856 |
| Cost/Sqft: | $214 |
| Beds: | 3 |
| Baths: | 4 |
| Year Built: | 2000 |
| Property Taxes: | $14,621 |
| Days On Market: | 631 |
| Lot Size: | 0,83 |
Description
ONE OF A KIND- ONCE IN A LIFETIME! Spectacular Frank Lloyd Wright Prairie Style CUSTOM RANCH HOME w/enormous CURB appeal, nearly 4,000 square feet, 3+1 Bedrooms/ 3.5 Baths/ 3 CAR garage pristinely overlooking a .83 acre land lot! Sellers searched for the "PERFECT" lot sitting East/West to enjoy the morning sunrise & the evening sunset. Carefully crafted over 5 years, every inch was designed w/a California vibe inside showcasing the ease of living, open spaces, & tons of windows letting the outside in. From the huge front porch, step into your spacious foyer that greets you w/custom slate tile imported from India, 2 closets, & a 3rd housing the home's Smart features. Solid Brazilian Cherry floors catch your eye from all directions in your massive Living/Great room w/cathedral ceilings, recessed lighting, multiple Pella prairie style windows letting in natural light year-round, & your GORGEOUS Porcelain custom inset gas fireplace flush mounted on the wall creating a warm focal point. A brilliant CHEF's kitchen ('08) awaits you complete w/two-toned Cherry cabinets w/pull outs, recessed lighting, exquisite granite counters, separate island w/prep sink, Breakfast bar area, Stainless steel appliances including beverage refrigerator in island, DOUBLE convection ovens, refrigerator, microwave, Thermador vent, & the convenience of a Dumb Waiter for delivering your packages from garage! Solid Brazilian Cherry floors carry you into your dining room w/recessed lighting, second pantry, & wall to wall doors opening up to a beautiful view of your private backyard. Office area off the foyer can be a 4th bedroom w/ Brazilian cherry floors, & recessed lighting. Half Bath in the main area features Slate floors & a charming Pedestal sink. A wide radiant heated passive solar tile hallway w/southern exposure & full view of patio & perennials leads to bedrooms. Private Primary suite features solid Red Oak floors, huge walk in closet, raised ceilings, a second gas flush mount fireplace PLUS a spa-like bathroom including heated ceramic tile floors, Solid Oak cabinets, granite vanity, double sinks, wall sconces, & a HUGE walk in tiled shower w/ seating area- multiple shower heads & sprays! Second Bedroom offers Red Oak Floors, fan/light, recessed lighting, & 2 closets. Third Bedroom offers Mesquite wood floors, fanlight, recessed lighting & large closet. Second Bathroom is sure to please family & guests w/heated tiled floors, huge open tiled shower(handicap accessibility), 36" doorways, separate soaking bath, Maple Shaker style cabinets, Corian Sill Stone vanity & recessed lighting. Well lit main floor Laundry room features porcelain tile floors, built-in cabinets, folding area, full closet, separate washing sink, 2 counter spaces, & Maytag washer/dryer 2005. MASSIVE basement offers you an abundance of storage & ideas for you to create w/a total of about 2800 sq ft (900 sq ft old/1700 sq ft new area). Sellers tore down the original 1957 house to the studs then added a NEW basement pour in 2004. Old area offers more storage,, 3rd full Bath w/tiled floors, shower w/rain shower door,& pedestal sink. Second Laundry area w/washer/dryer '19. New unfinished area can be 4th/5th bedroom & is roughed in for a 4th full bath! Possibilities are endless! Step outside to your backyard w/flagstone patio, stone fire pit, Grill gas connections, Pergola area great for entertaining, & a massive land lot that brings peace & serenity. Other home highlights: Solid Cherry Wood 36" doors throughout, Kohler fixtures, Garage Door opener '24; Front walkway stonework '22; Deck/Patio '20; Exterior painted, Gutter Covers/Down Spout '20, Drain Tile system '04, Dual Zoned Air Conditioners '05 w/coil compressors replaced in '20/'19; Landscaping '20; Driveway '06; 80 gallon Water heater;2 sump pumps/ 2ejector pits '05;Roof/Windows/Sliders w/ Internal blinds '04;Electric panels: 150 AMP garage/ 400 AMP main/ 150 AMP old; Fence '01. A GORGEOUS OASIS- A Priceless GEM! SOLD AS IS
Property Specifics
| Single Family | |
| — | |
| — | |
| 2000 | |
| — | |
| CUSTOM | |
| No | |
| 0.83 |
| Cook | |
| — | |
| 0 / Not Applicable | |
| — | |
| — | |
| — | |
| 12045208 | |
| 02164090060000 |
Nearby Schools
| NAME: | DISTRICT: | DISTANCE: | |
|---|---|---|---|
|
Grade School
Marion Jordan Elementary School |
15 | — | |
|
Middle School
Walter R Sundling Middle School |
15 | Not in DB | |
|
High School
Wm Fremd High School |
211 | Not in DB | |
Property History
| DATE: | EVENT: | PRICE: | SOURCE: |
|---|---|---|---|
| 18 Jul, 2024 | Sold | $825,000 | MRED MLS |
| 19 Jun, 2024 | Under contract | $824,900 | MRED MLS |
| 1 May, 2024 | Listed for sale | $824,900 | MRED MLS |























Room Specifics
Total Bedrooms: 3
Bedrooms Above Ground: 3
Bedrooms Below Ground: 0
Dimensions: —
Floor Type: —
Dimensions: —
Floor Type: —
Full Bathrooms: 4
Bathroom Amenities: Separate Shower,Double Sink,European Shower,Soaking Tub
Bathroom in Basement: 1
Rooms: —
Basement Description: —
Other Specifics
| 3 | |
| — | |
| — | |
| — | |
| — | |
| 120 X 300 | |
| — | |
| — | |
| — | |
| — | |
| Not in DB | |
| — | |
| — | |
| — | |
| — |
Tax History
| Year | Property Taxes |
|---|---|
| 2024 | $14,621 |
Contact Agent
Nearby Similar Homes
Nearby Sold Comparables
Contact Agent
Listing Provided By
Baird & Warner











