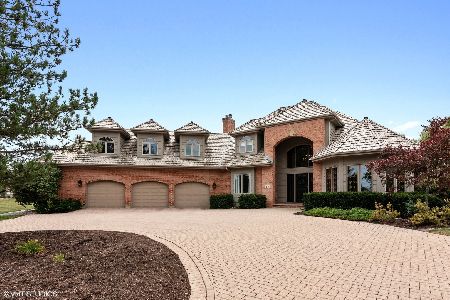28 Foxtail Road, Hawthorn Woods, Illinois 60047
$450,000
|
Sold
|
|
| Status: | Closed |
| Sqft: | 3,106 |
| Cost/Sqft: | $153 |
| Beds: | 4 |
| Baths: | 3 |
| Year Built: | 1992 |
| Property Taxes: | $11,558 |
| Days On Market: | 2510 |
| Lot Size: | 0,98 |
Description
This one-of-a-kind 2-story on a serene acre & a quiet cul-de-sac w/a sunny panorama of glorious trees & open land from 2-story windows greets you w/a front-to-back view & wide loft filtering abundant light to 2 flrs. The ctr-entry, dramatic high foyer is flanked by a sep DR & step-dwn LR leading to a versatile study. The 2-story FR w/windows on 3 sides, cathdrl ceiling/2 skylts, & fpl wall opens to the study, foyer, & lg island-kit/EA w/granite ctops, SS appls, & sliders to a hexagonal deck & sprawling pvt yd. Add a pwdr rm & lndry rm w/3-cg access to the main flr area. Upstairs the lg loft leads to a fam BA, 3 BRs & a grand MBR ste w/cathedral ceiling, an adjoining sitting rm, a huge WIC, & luxurious BA w/high ceilings & sep jetted tub/shower. Downstairs a full, high-ceiling bsmt w/daylight windows, new furnace & lg fin workrm is ideal for future finishing tailored to suit your family's wants/needs. Escape here & combine tranquility, sunshine & uniquely awesome artistry & ambiance!
Property Specifics
| Single Family | |
| — | |
| — | |
| 1992 | |
| Full | |
| CUSTOM BUILT | |
| No | |
| 0.98 |
| Lake | |
| Meadows | |
| 0 / Not Applicable | |
| None | |
| Private Well | |
| Septic-Private | |
| 10295091 | |
| 14033060070000 |
Nearby Schools
| NAME: | DISTRICT: | DISTANCE: | |
|---|---|---|---|
|
Grade School
Spencer Loomis Elementary School |
95 | — | |
|
Middle School
Lake Zurich Middle - N Campus |
95 | Not in DB | |
|
High School
Lake Zurich High School |
95 | Not in DB | |
Property History
| DATE: | EVENT: | PRICE: | SOURCE: |
|---|---|---|---|
| 24 May, 2019 | Sold | $450,000 | MRED MLS |
| 9 Apr, 2019 | Under contract | $475,000 | MRED MLS |
| 11 Mar, 2019 | Listed for sale | $475,000 | MRED MLS |
Room Specifics
Total Bedrooms: 4
Bedrooms Above Ground: 4
Bedrooms Below Ground: 0
Dimensions: —
Floor Type: Carpet
Dimensions: —
Floor Type: Carpet
Dimensions: —
Floor Type: Carpet
Full Bathrooms: 3
Bathroom Amenities: Whirlpool,Separate Shower,Double Sink,Double Shower
Bathroom in Basement: 0
Rooms: Study,Loft,Foyer,Sitting Room,Walk In Closet,Deck,Workshop
Basement Description: Partially Finished,Egress Window
Other Specifics
| 3 | |
| Concrete Perimeter | |
| Brick | |
| Deck, Outdoor Grill | |
| Cul-De-Sac,Wetlands adjacent,Irregular Lot,Landscaped | |
| 109.77' X 148.91' X 296.87 | |
| Unfinished | |
| Full | |
| Vaulted/Cathedral Ceilings, Skylight(s), Hardwood Floors, First Floor Laundry, Walk-In Closet(s) | |
| Double Oven, Dishwasher, Refrigerator, Washer, Dryer, Stainless Steel Appliance(s), Cooktop, Water Purifier Owned, Water Softener Owned | |
| Not in DB | |
| Street Paved | |
| — | |
| — | |
| Wood Burning, Attached Fireplace Doors/Screen, Gas Starter |
Tax History
| Year | Property Taxes |
|---|---|
| 2019 | $11,558 |
Contact Agent
Nearby Similar Homes
Nearby Sold Comparables
Contact Agent
Listing Provided By
RE/MAX Villager




