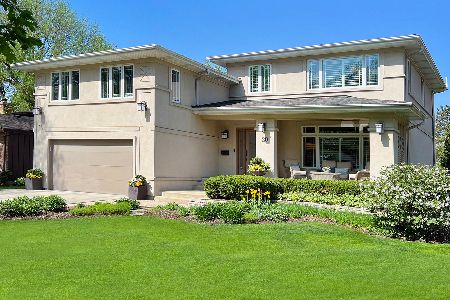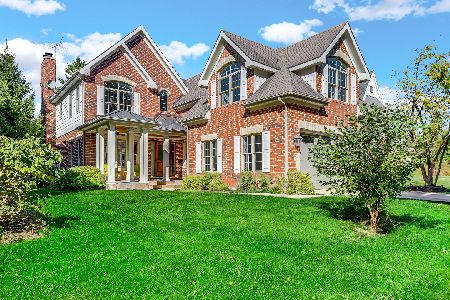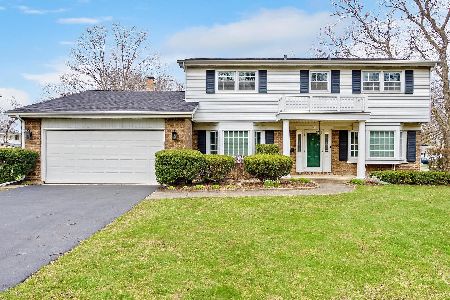28 Springlake Avenue, Hinsdale, Illinois 60521
$650,000
|
Sold
|
|
| Status: | Closed |
| Sqft: | 2,875 |
| Cost/Sqft: | $243 |
| Beds: | 4 |
| Baths: | 3 |
| Year Built: | 1976 |
| Property Taxes: | $15,579 |
| Days On Market: | 2177 |
| Lot Size: | 0,23 |
Description
New hardwood floors throughout the first floor are just the first of all the reasons why you'll love this house! Just 4 blocks from the train station...open floor plan...lots of windows...big bedrooms with great closets...finished LL...updated Kitchen & baths...a beautiful yard on a quiet street...it's by far the best value in Oak School! Sunny Living Room & separate Dining Room, Kitchen/Breakfast Room opening to the Family Room (with fireplace and doors to the patio), 4 big bedrooms upstairs, with great closets and 2 full baths, Lower Level with huge Office/Rec Room and loads of storage space. Ist floor Laundry. Attached 2.5 car garage. Tear-off roof (5 yrs), newer mechanicals (furnace 2019), windows, siding, etc. The fenced back yard is a little bit of special with a big patio and lovely low-maintenance perennial gardens. There's even an opportunity on this big lot for further expansion. In this convenient location, with Oak School and HCHS, this is a house you won't want to miss!
Property Specifics
| Single Family | |
| — | |
| Traditional | |
| 1976 | |
| Full | |
| — | |
| No | |
| 0.23 |
| Cook | |
| — | |
| 0 / Not Applicable | |
| None | |
| Lake Michigan | |
| Public Sewer, Sewer-Storm | |
| 10626109 | |
| 18071010420000 |
Nearby Schools
| NAME: | DISTRICT: | DISTANCE: | |
|---|---|---|---|
|
Grade School
Oak Elementary School |
181 | — | |
|
Middle School
Hinsdale Middle School |
181 | Not in DB | |
|
High School
Hinsdale Central High School |
86 | Not in DB | |
Property History
| DATE: | EVENT: | PRICE: | SOURCE: |
|---|---|---|---|
| 31 Jul, 2020 | Sold | $650,000 | MRED MLS |
| 3 Jun, 2020 | Under contract | $697,500 | MRED MLS |
| 3 Feb, 2020 | Listed for sale | $697,500 | MRED MLS |
Room Specifics
Total Bedrooms: 4
Bedrooms Above Ground: 4
Bedrooms Below Ground: 0
Dimensions: —
Floor Type: Carpet
Dimensions: —
Floor Type: Carpet
Dimensions: —
Floor Type: Carpet
Full Bathrooms: 3
Bathroom Amenities: —
Bathroom in Basement: 0
Rooms: Recreation Room,Game Room,Workshop
Basement Description: Partially Finished
Other Specifics
| 2 | |
| Concrete Perimeter | |
| — | |
| Patio | |
| — | |
| 63 X163 X 64 X 154 | |
| — | |
| Full | |
| Bar-Wet, Hardwood Floors, First Floor Laundry | |
| Range, Microwave, Dishwasher, Refrigerator, Freezer, Washer, Dryer, Disposal | |
| Not in DB | |
| Park, Tennis Court(s), Curbs, Sidewalks, Street Lights, Street Paved | |
| — | |
| — | |
| Attached Fireplace Doors/Screen, Gas Log, Gas Starter |
Tax History
| Year | Property Taxes |
|---|---|
| 2020 | $15,579 |
Contact Agent
Nearby Sold Comparables
Contact Agent
Listing Provided By
Berkshire Hathaway HomeServices Chicago







