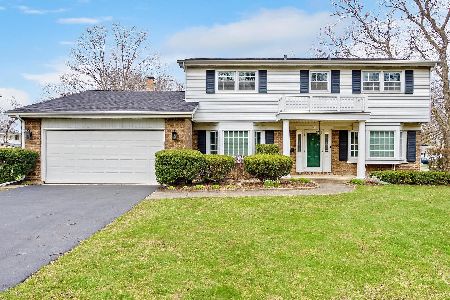40 Springlake Avenue, Hinsdale, Illinois 60521
$422,168
|
Sold
|
|
| Status: | Closed |
| Sqft: | 0 |
| Cost/Sqft: | — |
| Beds: | 4 |
| Baths: | 3 |
| Year Built: | 1970 |
| Property Taxes: | $5,107 |
| Days On Market: | 3834 |
| Lot Size: | 0,00 |
Description
Meticulous home in pricey Oak School Dist suitable for pos- sible rehab/teardown. Or,.... simply enjoy this affordable totally livable home nestled among the desirable properties in the esteemed "Woodlands." Neighborhood is coveted for its diverse architecture and gorgeous settings. Easy and efficient 1 level living boasts light-infused walk out lower level equipped with fireplace. Note full attached bath in generous master - unheard of at this price point. Gleaming hdwd floors. Oversized windows and sliders add light and invite the outdoors in!Master,DR + kitchen all lend access to large deck perched over landscaped, private yard, perfect for entertaining.Low traffic in culdesac - west side.EZ walk to Highlands train station AND main depot. Village parks with tennis courts and children's playground also are walkable.Reap the benefits of savvy tax protest, ($5,107.46) potentially for next 3 years - that's bankable! Sellers are flexible about close date and/or possess.Much 2 like
Property Specifics
| Single Family | |
| — | |
| Bi-Level | |
| 1970 | |
| Full,Walkout | |
| — | |
| No | |
| — |
| Cook | |
| — | |
| 0 / Not Applicable | |
| None | |
| Lake Michigan,Public | |
| Public Sewer | |
| 08988660 | |
| 18071010440000 |
Nearby Schools
| NAME: | DISTRICT: | DISTANCE: | |
|---|---|---|---|
|
Grade School
Oak Elementary School |
181 | — | |
|
Middle School
Hinsdale Middle School |
181 | Not in DB | |
|
High School
Hinsdale Central High School |
86 | Not in DB | |
Property History
| DATE: | EVENT: | PRICE: | SOURCE: |
|---|---|---|---|
| 23 Sep, 2015 | Sold | $422,168 | MRED MLS |
| 14 Aug, 2015 | Under contract | $449,800 | MRED MLS |
| — | Last price change | $439,800 | MRED MLS |
| 21 Jul, 2015 | Listed for sale | $439,800 | MRED MLS |
Room Specifics
Total Bedrooms: 4
Bedrooms Above Ground: 4
Bedrooms Below Ground: 0
Dimensions: —
Floor Type: Hardwood
Dimensions: —
Floor Type: Hardwood
Dimensions: —
Floor Type: Carpet
Full Bathrooms: 3
Bathroom Amenities: Double Sink
Bathroom in Basement: 1
Rooms: No additional rooms
Basement Description: Finished,Exterior Access
Other Specifics
| 2 | |
| Concrete Perimeter | |
| Asphalt | |
| Balcony, Deck, Patio | |
| Cul-De-Sac | |
| 65X146X65.6X137.35 | |
| Full,Pull Down Stair,Unfinished | |
| Full | |
| Skylight(s) | |
| Double Oven, Microwave, Dishwasher, Refrigerator, Freezer, Washer, Dryer, Disposal, Indoor Grill | |
| Not in DB | |
| Sidewalks, Street Lights, Street Paved, Other | |
| — | |
| — | |
| Wood Burning, Attached Fireplace Doors/Screen, Includes Accessories |
Tax History
| Year | Property Taxes |
|---|---|
| 2015 | $5,107 |
Contact Agent
Nearby Sold Comparables
Contact Agent
Listing Provided By
Coldwell Banker Residential





