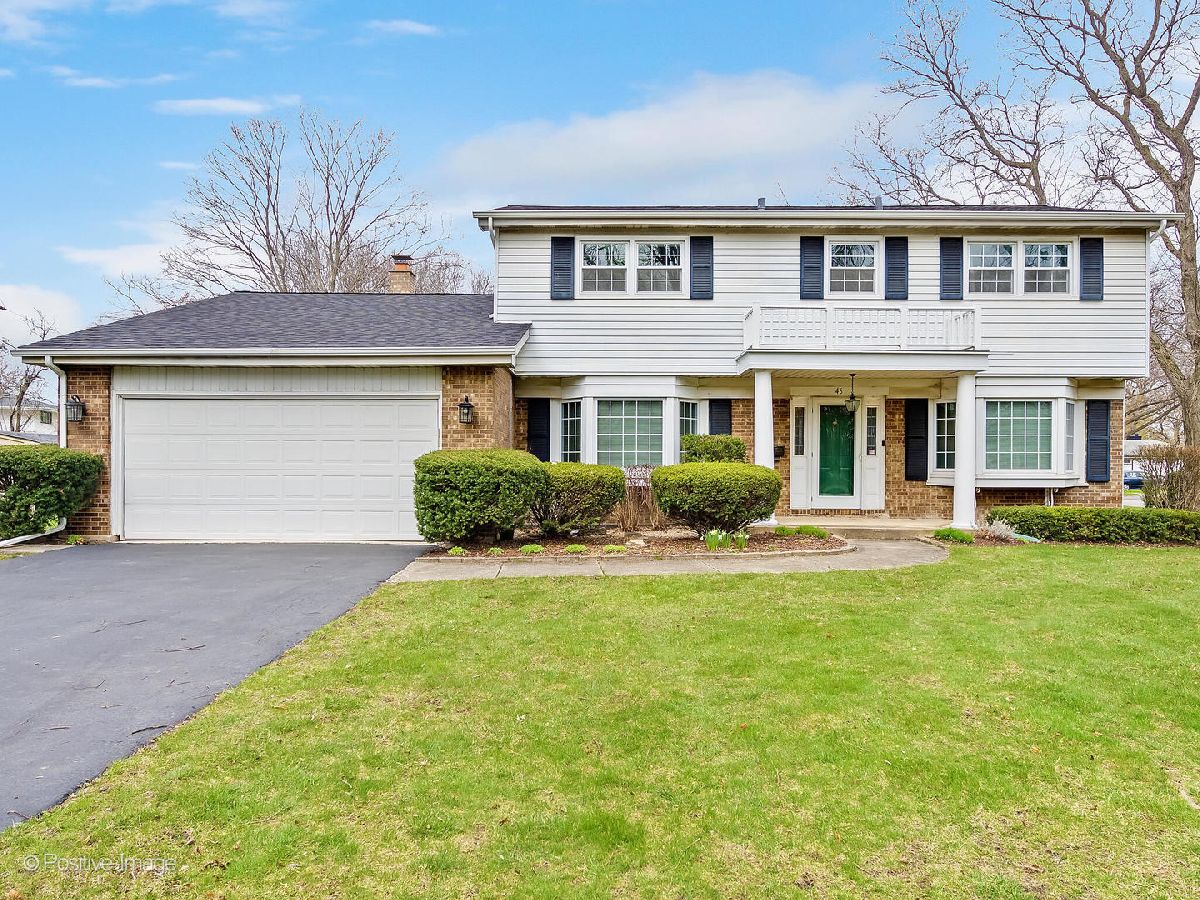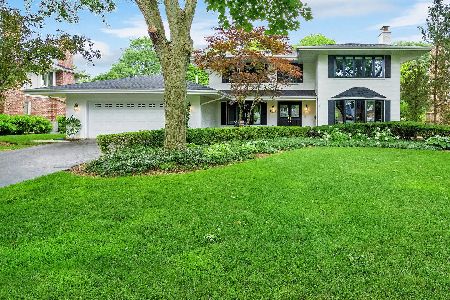46 Springlake Avenue, Hinsdale, Illinois 60521
$773,000
|
Sold
|
|
| Status: | Closed |
| Sqft: | 2,338 |
| Cost/Sqft: | $342 |
| Beds: | 4 |
| Baths: | 3 |
| Year Built: | 1970 |
| Property Taxes: | $9,242 |
| Days On Market: | 227 |
| Lot Size: | 0,00 |
Description
Located in the desirable Woodlands neighborhood of Hinsdale, this home boasts a timeless exterior and offers nearly 2,500 square feet of above-grade living space. The residence features 4 bedrooms and 2.5 bathrooms, with a layout perfect for modern living. An open floor plan seamlessly connects the kitchen and family room, while an adjacent dining room is ideal for hosting guests. The kitchen's sliding doors lead to a concrete patio, extending your entertaining space outdoors. Bright bay windows in both the living and dining rooms flood these spaces with natural light, beautifully highlighting the hardwood floors throughout the main floor. For those requiring a dedicated workspace, the home office offers privacy and a lovely view of the fenced side yard. Additional storage is available in a separate shed located in the yard. Upstairs, you'll find four spacious bedrooms and two bathrooms, including a large primary suite. The additional three bedrooms are conveniently served by a shared hall bath, complete with a bathtub. The home also features additional living space in the basement, complete with a laundry area and a large crawl space, providing ample storage options. Recent improvements include a new roof and windows, both less than five years old, as well as a newer HVAC system. Excellent schools: Oak Elementary, Hinsdale Middle School and Hinsdale Central High School.
Property Specifics
| Single Family | |
| — | |
| — | |
| 1970 | |
| — | |
| — | |
| No | |
| — |
| Cook | |
| — | |
| — / Not Applicable | |
| — | |
| — | |
| — | |
| 12336266 | |
| 18071010450000 |
Nearby Schools
| NAME: | DISTRICT: | DISTANCE: | |
|---|---|---|---|
|
Grade School
Oak Elementary School |
181 | — | |
|
Middle School
Hinsdale Middle School |
181 | Not in DB | |
|
High School
Hinsdale Central High School |
86 | Not in DB | |
Property History
| DATE: | EVENT: | PRICE: | SOURCE: |
|---|---|---|---|
| 6 Jun, 2025 | Sold | $773,000 | MRED MLS |
| 6 Jun, 2025 | Under contract | $799,900 | MRED MLS |
| 6 Jun, 2025 | Listed for sale | $799,900 | MRED MLS |




























Room Specifics
Total Bedrooms: 4
Bedrooms Above Ground: 4
Bedrooms Below Ground: 0
Dimensions: —
Floor Type: —
Dimensions: —
Floor Type: —
Dimensions: —
Floor Type: —
Full Bathrooms: 3
Bathroom Amenities: —
Bathroom in Basement: 0
Rooms: —
Basement Description: —
Other Specifics
| 2 | |
| — | |
| — | |
| — | |
| — | |
| 127X80X137X80 | |
| — | |
| — | |
| — | |
| — | |
| Not in DB | |
| — | |
| — | |
| — | |
| — |
Tax History
| Year | Property Taxes |
|---|---|
| 2025 | $9,242 |
Contact Agent
Nearby Sold Comparables
Contact Agent
Listing Provided By
Compass





