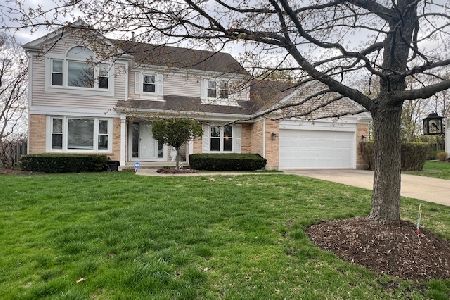280 Blackthorn Drive, Buffalo Grove, Illinois 60089
$530,100
|
Sold
|
|
| Status: | Closed |
| Sqft: | 2,738 |
| Cost/Sqft: | $192 |
| Beds: | 5 |
| Baths: | 4 |
| Year Built: | 1992 |
| Property Taxes: | $13,286 |
| Days On Market: | 3942 |
| Lot Size: | 0,39 |
Description
BEAUTIFUL ANDORRA MODEL WONDERFULLY-MAINTAINED BY ORIGINAL OWNERS! OPEN AND SPACIOUS FIRST FLOOR FEATURES CANNED LIGHTING, BAY WINDOW IN DR, INCREDIBLE VAULTED CLNG IN FR, AND SLIDER TO PATIO AND BIG BACKYARD. HUGE BEDROOMS! MASTER FEATURES PRVT BATH W/ SOAKING TUB, SEP SHWR, & DOUBLE SINK. NEW GARAGE DOOR, NEWER FURNACE AND A/C, AND UPDATED ROOF, PERGO, AND FR CARPET! NEUTRAL DECOR THROUGHOUT. STEVENSON DISTRICT!
Property Specifics
| Single Family | |
| — | |
| — | |
| 1992 | |
| Full | |
| ANDORRA | |
| No | |
| 0.39 |
| Lake | |
| Woodlands Of Fiore | |
| 0 / Not Applicable | |
| None | |
| Lake Michigan | |
| Public Sewer | |
| 08887481 | |
| 15163040230000 |
Nearby Schools
| NAME: | DISTRICT: | DISTANCE: | |
|---|---|---|---|
|
Grade School
Laura B Sprague School |
103 | — | |
|
Middle School
Daniel Wright Junior High School |
103 | Not in DB | |
|
High School
Adlai E Stevenson High School |
125 | Not in DB | |
Property History
| DATE: | EVENT: | PRICE: | SOURCE: |
|---|---|---|---|
| 17 Jun, 2015 | Sold | $530,100 | MRED MLS |
| 12 Apr, 2015 | Under contract | $524,900 | MRED MLS |
| 10 Apr, 2015 | Listed for sale | $524,900 | MRED MLS |
| 2 Jul, 2020 | Under contract | $0 | MRED MLS |
| 4 Jun, 2020 | Listed for sale | $0 | MRED MLS |
Room Specifics
Total Bedrooms: 6
Bedrooms Above Ground: 5
Bedrooms Below Ground: 1
Dimensions: —
Floor Type: Carpet
Dimensions: —
Floor Type: Carpet
Dimensions: —
Floor Type: Carpet
Dimensions: —
Floor Type: —
Dimensions: —
Floor Type: —
Full Bathrooms: 4
Bathroom Amenities: Separate Shower,Double Sink,Soaking Tub
Bathroom in Basement: 1
Rooms: Bedroom 5,Bedroom 6,Eating Area,Foyer,Office,Recreation Room
Basement Description: Partially Finished,Crawl
Other Specifics
| 2 | |
| Concrete Perimeter | |
| Concrete | |
| Patio, Porch, Storms/Screens | |
| — | |
| 43X43164X114X183 | |
| — | |
| Full | |
| Vaulted/Cathedral Ceilings, Wood Laminate Floors | |
| Range, Microwave, Dishwasher, Refrigerator, Washer, Dryer, Disposal | |
| Not in DB | |
| Sidewalks, Street Lights, Street Paved | |
| — | |
| — | |
| — |
Tax History
| Year | Property Taxes |
|---|---|
| 2015 | $13,286 |
Contact Agent
Nearby Similar Homes
Nearby Sold Comparables
Contact Agent
Listing Provided By
RE/MAX Suburban








