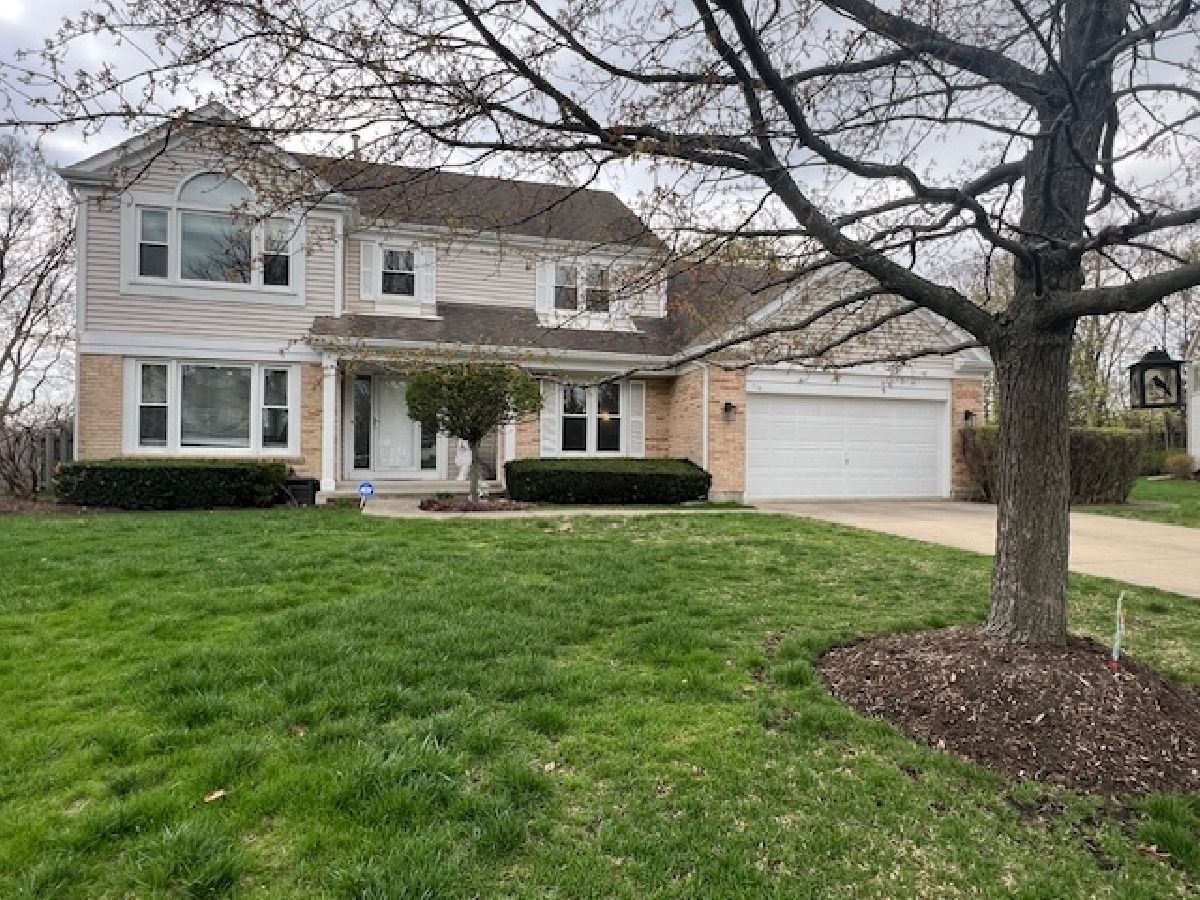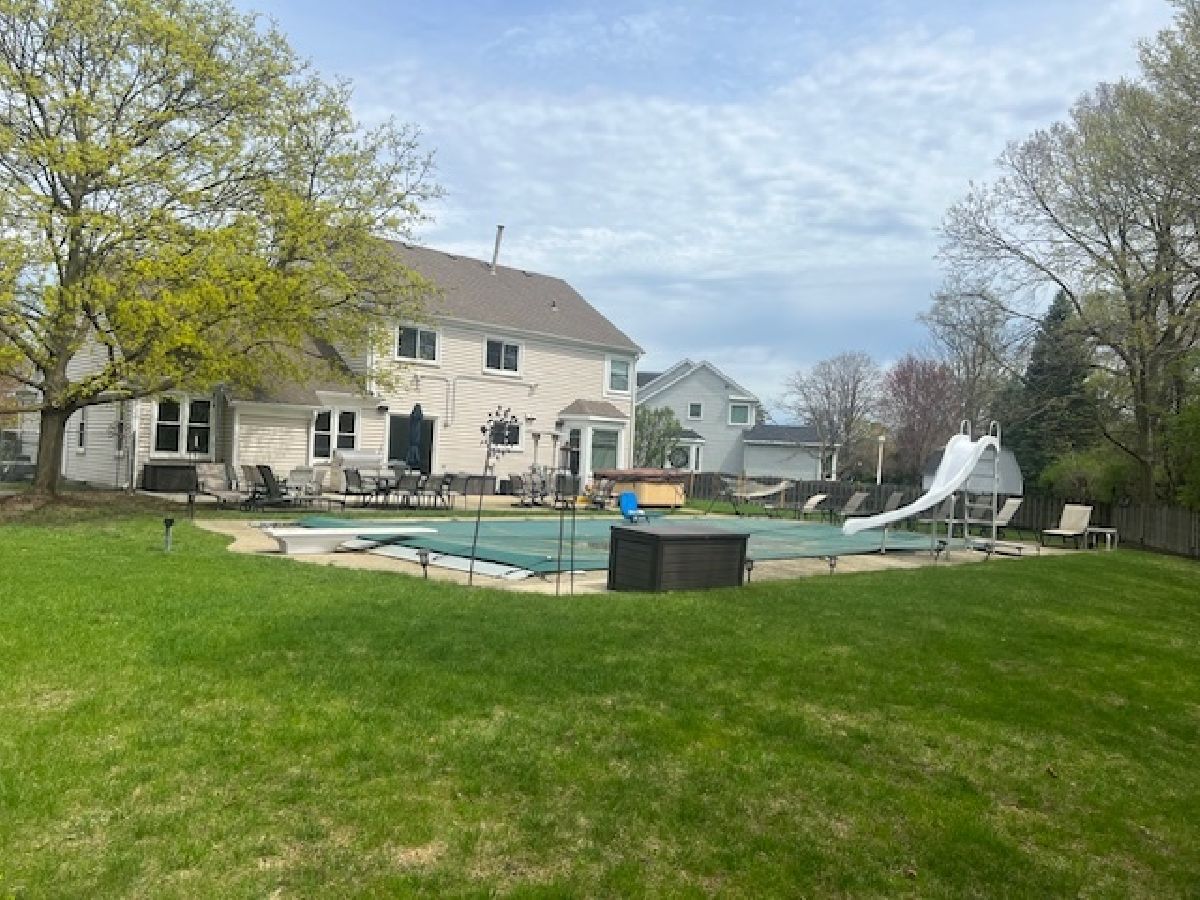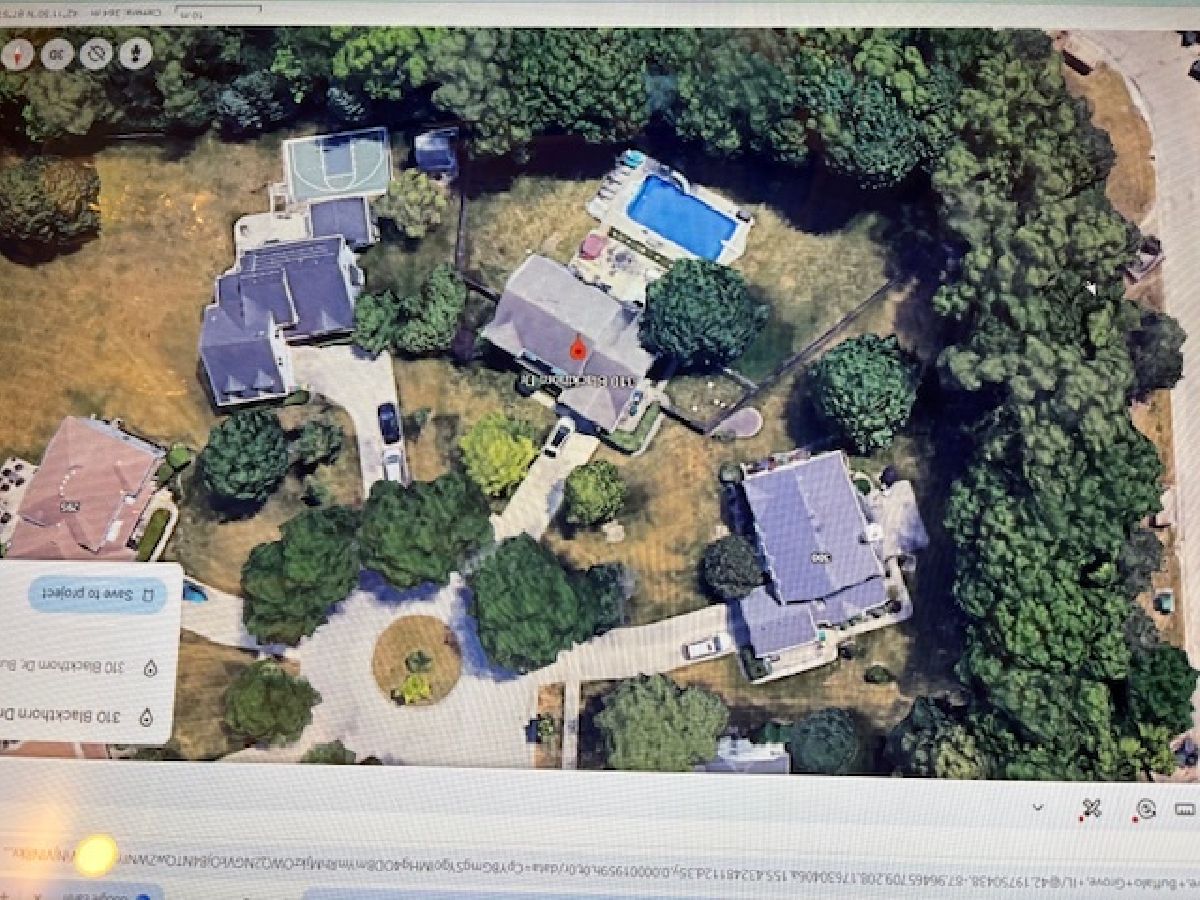310 Blackthorn Drive, Buffalo Grove, Illinois 60089
$850,000
|
Sold
|
|
| Status: | Closed |
| Sqft: | 2,999 |
| Cost/Sqft: | $278 |
| Beds: | 4 |
| Baths: | 4 |
| Year Built: | 1992 |
| Property Taxes: | $16,299 |
| Days On Market: | 279 |
| Lot Size: | 0,57 |
Description
Unwind in your luxurious retreat featuring a private pool with slide and diving board, hot tub, spacious patio, located on a peaceful cul-de-sac sprawling over a half acre. The renovated contemporary kitchen is a chef's dream, complete with a bar-stool island and a bright dining area overlooking your resort-style backyard. Whether you're hosting guests or enjoying a quiet evening, the open layout seamlessly flows into a cozy family room, elegant living room, and formal dining space. The primary suite offers a tranquil escape with its en-suite bath, whirlpool tub, separate shower, and stylish vanity. Lower level is completely finished and boasts additional living space, playroom, and a full bathroom. The shower can be reconverted to a steam sauna. Pool has additional new electric cover in 2022 for the summer. New windows and gutters in 2019, and new window wells in 2022. Don't miss your chance to experience this stunning property-schedule your tour today!
Property Specifics
| Single Family | |
| — | |
| — | |
| 1992 | |
| — | |
| — | |
| No | |
| 0.57 |
| Lake | |
| — | |
| — / Not Applicable | |
| — | |
| — | |
| — | |
| 12330690 | |
| 15163040260000 |
Nearby Schools
| NAME: | DISTRICT: | DISTANCE: | |
|---|---|---|---|
|
Grade School
Laura B Sprague School |
103 | — | |
|
Middle School
Daniel Wright Junior High School |
103 | Not in DB | |
|
High School
Adlai E Stevenson High School |
125 | Not in DB | |
Property History
| DATE: | EVENT: | PRICE: | SOURCE: |
|---|---|---|---|
| 11 Jul, 2025 | Sold | $850,000 | MRED MLS |
| 25 Apr, 2025 | Under contract | $835,000 | MRED MLS |
| 20 Apr, 2025 | Listed for sale | $835,000 | MRED MLS |
































Room Specifics
Total Bedrooms: 5
Bedrooms Above Ground: 4
Bedrooms Below Ground: 1
Dimensions: —
Floor Type: —
Dimensions: —
Floor Type: —
Dimensions: —
Floor Type: —
Dimensions: —
Floor Type: —
Full Bathrooms: 4
Bathroom Amenities: Whirlpool,Separate Shower
Bathroom in Basement: 1
Rooms: —
Basement Description: —
Other Specifics
| 2 | |
| — | |
| — | |
| — | |
| — | |
| 60X232X155.48X211 | |
| — | |
| — | |
| — | |
| — | |
| Not in DB | |
| — | |
| — | |
| — | |
| — |
Tax History
| Year | Property Taxes |
|---|---|
| 2025 | $16,299 |
Contact Agent
Nearby Similar Homes
Nearby Sold Comparables
Contact Agent
Listing Provided By
Revive Real Estate LLC







