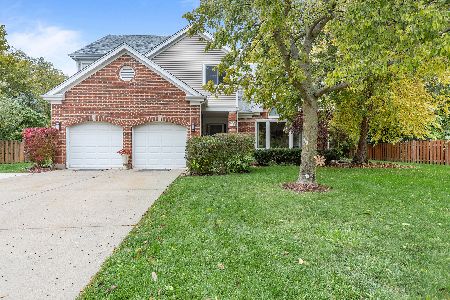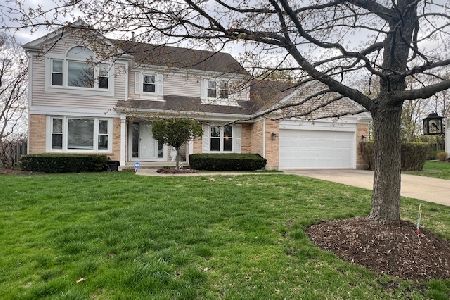285 Blackthorn Drive, Buffalo Grove, Illinois 60089
$536,000
|
Sold
|
|
| Status: | Closed |
| Sqft: | 2,814 |
| Cost/Sqft: | $195 |
| Beds: | 4 |
| Baths: | 3 |
| Year Built: | 1991 |
| Property Taxes: | $13,032 |
| Days On Market: | 3845 |
| Lot Size: | 0,38 |
Description
MUST-SEE ANDORRA MODEL IN DOUBLETREE! BEAUTIFUL FEATURES AND LOTS OF UPDATES! NEW CARPET THROUGHOUT, UPDATED WINDOWS, NEWER FRIDGE, AND UPGRADED WASHER/DRYER, WATER HEATER, AND HIGH-EFFICIENCY FURNACE AND A/C! FRESH PAINT THROUGHOUT ENTIRE HOME. SPACIOUS FAMILY ROOM FEATURES VAULTED CEILINGS WITH SKYLIGHTS AND VIEW TO LOFT! SLIDER FROM EATING AREA LEADS TO LARGE DECK WITH GAZEBO AND PROFESSIONALLY-LANSCAPED YARD WITH STORAGE SHED! MASTER RETREAT FEATURES DOUBLE DOORS OPEN AND PRIVATE BATHROOM WITH DOUBLE SINK AND WHIRLPOOL TUB. CLOSE TO SHOPPING AND DINING AND WALKING DISTANCE TO METRA! AWARD-WINNING STEVENSON HIGH SCHOOL DISTRICT!
Property Specifics
| Single Family | |
| — | |
| — | |
| 1991 | |
| Partial | |
| EXPANDED ANDORRA | |
| No | |
| 0.38 |
| Lake | |
| Doubletree | |
| 0 / Not Applicable | |
| None | |
| Lake Michigan | |
| Public Sewer | |
| 08984215 | |
| 15163040290000 |
Nearby Schools
| NAME: | DISTRICT: | DISTANCE: | |
|---|---|---|---|
|
Grade School
Laura B Sprague School |
103 | — | |
|
Middle School
Daniel Wright Junior High School |
103 | Not in DB | |
|
High School
Adlai E Stevenson High School |
125 | Not in DB | |
Property History
| DATE: | EVENT: | PRICE: | SOURCE: |
|---|---|---|---|
| 8 Sep, 2015 | Sold | $536,000 | MRED MLS |
| 22 Jul, 2015 | Under contract | $549,900 | MRED MLS |
| 16 Jul, 2015 | Listed for sale | $549,900 | MRED MLS |
Room Specifics
Total Bedrooms: 4
Bedrooms Above Ground: 4
Bedrooms Below Ground: 0
Dimensions: —
Floor Type: Carpet
Dimensions: —
Floor Type: Carpet
Dimensions: —
Floor Type: Carpet
Full Bathrooms: 3
Bathroom Amenities: Whirlpool,Separate Shower,Double Sink
Bathroom in Basement: 0
Rooms: Eating Area,Loft,Office
Basement Description: Partially Finished,Crawl
Other Specifics
| 2 | |
| Concrete Perimeter | |
| Concrete | |
| Deck, Porch, Storms/Screens | |
| — | |
| 18X21X38X196X12X114X155 | |
| — | |
| Full | |
| Vaulted/Cathedral Ceilings, Skylight(s), First Floor Laundry | |
| Double Oven, Range, Dishwasher, Refrigerator, Washer, Dryer, Disposal | |
| Not in DB | |
| Sidewalks, Street Lights, Street Paved | |
| — | |
| — | |
| Gas Starter |
Tax History
| Year | Property Taxes |
|---|---|
| 2015 | $13,032 |
Contact Agent
Nearby Similar Homes
Nearby Sold Comparables
Contact Agent
Listing Provided By
RE/MAX Suburban









