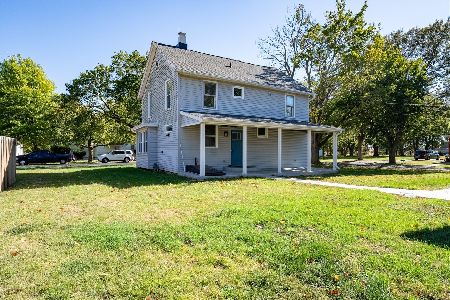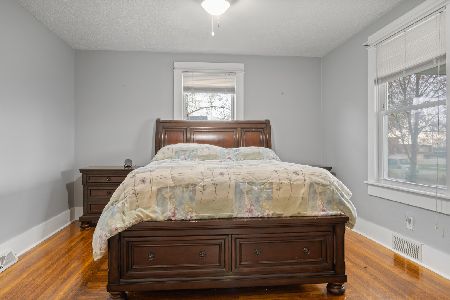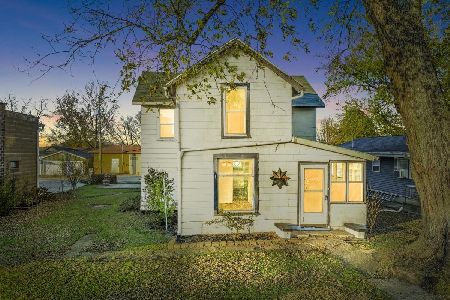280 County Road 2225 E Road, Carlock, Illinois 61725
$430,000
|
Sold
|
|
| Status: | Closed |
| Sqft: | 3,620 |
| Cost/Sqft: | $121 |
| Beds: | 4 |
| Baths: | 4 |
| Year Built: | 1978 |
| Property Taxes: | $6,240 |
| Days On Market: | 2322 |
| Lot Size: | 7,00 |
Description
Beautiful country setting on 6.9 acres nestled in the woods near Carlock. Fabulous Chalet look home, cedar siding, rebuilt decks with 3" stair treads, home overlooks 2 1/2 acre lake. 2nd floor bedrooms each have full bath, LL bedrooms have full bath, main floor has 1/2 bath, big LL family room with FP, updated Kitchen/granite counters, stainless appliances, HI efficiency HVAC, water equipment rented/softener/Ultra Violet water purification. Deck off master 12x15, 1st floor deck 12x45, garage has floored storage room above 8'x30', architectural shingles/6" gutter guards, blacktop driveway. Nice 28 x 64 metal building, lots of space and privacy. Home in excellent condition, walk out lower level has all new carpet.
Property Specifics
| Single Family | |
| — | |
| Farmhouse | |
| 1978 | |
| Walkout | |
| — | |
| Yes | |
| 7 |
| Woodford | |
| Not Applicable | |
| — / Not Applicable | |
| None | |
| Other | |
| Septic-Private | |
| 10513383 | |
| 1916100019 |
Nearby Schools
| NAME: | DISTRICT: | DISTANCE: | |
|---|---|---|---|
|
Grade School
Eureka Elementary |
140 | — | |
|
Middle School
Eureka Jr High |
140 | Not in DB | |
|
High School
Eureka High School |
140 | Not in DB | |
Property History
| DATE: | EVENT: | PRICE: | SOURCE: |
|---|---|---|---|
| 20 Aug, 2020 | Sold | $430,000 | MRED MLS |
| 29 May, 2020 | Under contract | $439,000 | MRED MLS |
| — | Last price change | $449,000 | MRED MLS |
| 10 Sep, 2019 | Listed for sale | $449,000 | MRED MLS |
Room Specifics
Total Bedrooms: 4
Bedrooms Above Ground: 4
Bedrooms Below Ground: 0
Dimensions: —
Floor Type: Carpet
Dimensions: —
Floor Type: Carpet
Dimensions: —
Floor Type: Carpet
Full Bathrooms: 4
Bathroom Amenities: —
Bathroom in Basement: 1
Rooms: Den,Family Room
Basement Description: Finished
Other Specifics
| 2 | |
| Concrete Perimeter | |
| Asphalt | |
| Balcony, Deck, Patio, Workshop | |
| Irregular Lot | |
| 630X517X352X180X340X382 | |
| Full | |
| Full | |
| Vaulted/Cathedral Ceilings, First Floor Laundry, Walk-In Closet(s) | |
| Range, Microwave, Dishwasher, Refrigerator, Washer, Dryer, Water Purifier, Water Purifier Owned | |
| Not in DB | |
| Horse-Riding Area, Lake | |
| — | |
| — | |
| Wood Burning |
Tax History
| Year | Property Taxes |
|---|---|
| 2020 | $6,240 |
Contact Agent
Nearby Similar Homes
Nearby Sold Comparables
Contact Agent
Listing Provided By
RE/MAX Choice






