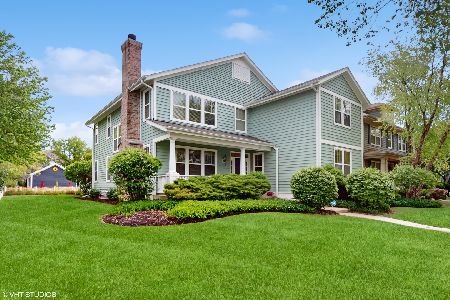280 Huron Street, Vernon Hills, Illinois 60061
$588,800
|
Sold
|
|
| Status: | Closed |
| Sqft: | 3,461 |
| Cost/Sqft: | $175 |
| Beds: | 5 |
| Baths: | 3 |
| Year Built: | 1999 |
| Property Taxes: | $15,993 |
| Days On Market: | 1837 |
| Lot Size: | 0,22 |
Description
Welcome to this dream 5 bedroom home situated in the desirable Centennial Crossings subdivision. Premium corner lot, large fenced backyard w/ swing set, gazebo (added in 2020), paved patio, 3 car garage. Open floor plan with spacious rooms and high ceilings. Gourmet kitchen with double ovens, SS appliances and quartz countertops. New floors throughout the house. Full Bedroom and full bath on first floor. Cozy Family room with updated gas fireplace & mantle. Spacious Master bedroom with 2 walk-in closets. Large 3 additional bedrooms on the 2nd foor. Huge extra deep pour basement with high ceiling, carpeted play area and plenty of storage. High efficiency furnace and two water heaters. Great neighborhood, top rated schools, centrally located to parks, trails, shopping and train.
Property Specifics
| Single Family | |
| — | |
| Victorian | |
| 1999 | |
| Full | |
| MELVILLE | |
| No | |
| 0.22 |
| Lake | |
| Centennial Crossing | |
| 155 / Quarterly | |
| Other | |
| Lake Michigan | |
| Public Sewer | |
| 10964019 | |
| 15093150070000 |
Nearby Schools
| NAME: | DISTRICT: | DISTANCE: | |
|---|---|---|---|
|
Grade School
Aspen Elementary School |
73 | — | |
|
Middle School
Hawthorn Middle School South |
73 | Not in DB | |
|
High School
Vernon Hills High School |
128 | Not in DB | |
Property History
| DATE: | EVENT: | PRICE: | SOURCE: |
|---|---|---|---|
| 29 Jun, 2015 | Sold | $539,000 | MRED MLS |
| 3 Jun, 2015 | Under contract | $565,000 | MRED MLS |
| — | Last price change | $575,000 | MRED MLS |
| 17 Feb, 2015 | Listed for sale | $575,000 | MRED MLS |
| 31 Mar, 2021 | Sold | $588,800 | MRED MLS |
| 27 Feb, 2021 | Under contract | $604,800 | MRED MLS |
| — | Last price change | $594,800 | MRED MLS |
| 5 Jan, 2021 | Listed for sale | $594,800 | MRED MLS |
































Room Specifics
Total Bedrooms: 5
Bedrooms Above Ground: 5
Bedrooms Below Ground: 0
Dimensions: —
Floor Type: Hardwood
Dimensions: —
Floor Type: Hardwood
Dimensions: —
Floor Type: Hardwood
Dimensions: —
Floor Type: —
Full Bathrooms: 3
Bathroom Amenities: Whirlpool,Separate Shower,Double Sink
Bathroom in Basement: 0
Rooms: Bedroom 5,Eating Area,Foyer,Pantry
Basement Description: Partially Finished
Other Specifics
| 3 | |
| Concrete Perimeter | |
| Asphalt | |
| Porch, Brick Paver Patio, Storms/Screens | |
| Fenced Yard,Landscaped | |
| 65X147X49X19X133 | |
| Unfinished | |
| Full | |
| Vaulted/Cathedral Ceilings, Hardwood Floors, First Floor Bedroom, First Floor Laundry, First Floor Full Bath | |
| Double Oven, Microwave, Dishwasher, Refrigerator, Washer, Dryer, Disposal, Stainless Steel Appliance(s), Cooktop | |
| Not in DB | |
| Park, Curbs, Sidewalks, Street Lights, Street Paved | |
| — | |
| — | |
| Gas Log, Gas Starter |
Tax History
| Year | Property Taxes |
|---|---|
| 2015 | $15,474 |
| 2021 | $15,993 |
Contact Agent
Nearby Similar Homes
Nearby Sold Comparables
Contact Agent
Listing Provided By
Core Realty & Investments, Inc










