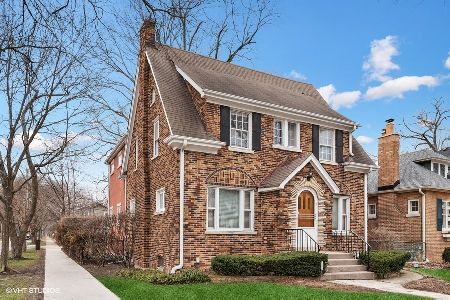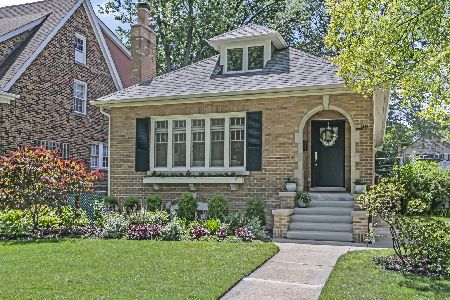2800 Payne Street, Evanston, Illinois 60201
$1,395,000
|
Sold
|
|
| Status: | Closed |
| Sqft: | 6,400 |
| Cost/Sqft: | $218 |
| Beds: | 6 |
| Baths: | 5 |
| Year Built: | 2004 |
| Property Taxes: | $28,816 |
| Days On Market: | 4151 |
| Lot Size: | 0,22 |
Description
Huge chef's kitchen & big eat-in island. Breakfast rm w/views of lush garden & yard. Family rm & living rm w/fireplaces. Lrg formal dining rm. Mstr suite w/built-ins, vaulted ceiling, WIC & bath w/tub, sep shower & dbl vanity. 3 full baths on 2nd. 3rd flr w/5th bedrm/office & playrm. LL w/10 ft ceilings, HUGE rec rm, exercise rm, 6th bed & full bath! 2 car att gar & BIG mudrm!
Property Specifics
| Single Family | |
| — | |
| Traditional | |
| 2004 | |
| Full | |
| — | |
| No | |
| 0.22 |
| Cook | |
| — | |
| 0 / Not Applicable | |
| None | |
| Lake Michigan | |
| Public Sewer | |
| 08720185 | |
| 10114190100000 |
Nearby Schools
| NAME: | DISTRICT: | DISTANCE: | |
|---|---|---|---|
|
Grade School
Lincolnwood Elementary School |
65 | — | |
|
Middle School
Haven Middle School |
65 | Not in DB | |
|
High School
Evanston Twp High School |
202 | Not in DB | |
Property History
| DATE: | EVENT: | PRICE: | SOURCE: |
|---|---|---|---|
| 14 Jul, 2015 | Sold | $1,395,000 | MRED MLS |
| 30 May, 2015 | Under contract | $1,395,000 | MRED MLS |
| — | Last price change | $1,445,000 | MRED MLS |
| 5 Sep, 2014 | Listed for sale | $1,495,000 | MRED MLS |
Room Specifics
Total Bedrooms: 6
Bedrooms Above Ground: 6
Bedrooms Below Ground: 0
Dimensions: —
Floor Type: Carpet
Dimensions: —
Floor Type: Carpet
Dimensions: —
Floor Type: Carpet
Dimensions: —
Floor Type: —
Dimensions: —
Floor Type: —
Full Bathrooms: 5
Bathroom Amenities: Whirlpool,Separate Shower,Double Sink
Bathroom in Basement: 1
Rooms: Bedroom 5,Bedroom 6,Breakfast Room,Exercise Room,Foyer,Loft,Mud Room,Recreation Room,Utility Room-Lower Level,Walk In Closet,Other Room
Basement Description: Finished
Other Specifics
| 2 | |
| — | |
| Concrete | |
| Patio, Brick Paver Patio, Storms/Screens | |
| Fenced Yard | |
| 70 X 136 | |
| Finished | |
| Full | |
| Vaulted/Cathedral Ceilings, Hardwood Floors, Second Floor Laundry | |
| Double Oven, Range, Microwave, Dishwasher, Refrigerator, Washer, Dryer, Disposal | |
| Not in DB | |
| Sidewalks, Street Lights, Street Paved | |
| — | |
| — | |
| Wood Burning, Gas Starter |
Tax History
| Year | Property Taxes |
|---|---|
| 2015 | $28,816 |
Contact Agent
Nearby Similar Homes
Nearby Sold Comparables
Contact Agent
Listing Provided By
@properties











