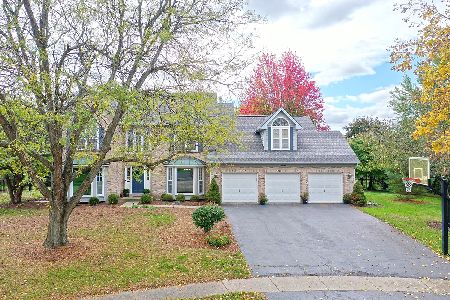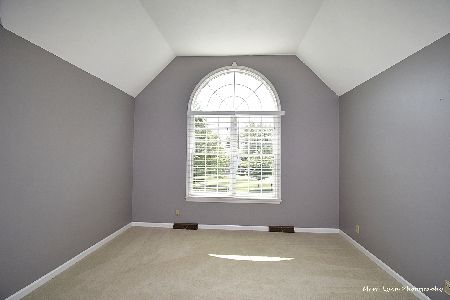2801 Brittany Court, St Charles, Illinois 60175
$417,500
|
Sold
|
|
| Status: | Closed |
| Sqft: | 3,486 |
| Cost/Sqft: | $125 |
| Beds: | 4 |
| Baths: | 4 |
| Year Built: | 1990 |
| Property Taxes: | $11,955 |
| Days On Market: | 2390 |
| Lot Size: | 0,50 |
Description
CAN'T MISS this gorgeous Red Gate home located just north of historic downtown St. Charles ~ Tucked away in on a Cul-De-Sac ~ Abundance of Natural Light ~ Massive Kitchen w/Granite Counters, Separate Island & Ample Cabinet Space ~ Family Room features Vaulted Ceilings w/Wood Beams & Fireplace w/Brick Facade ~ HUGE 4-Season Room ~ FLEX Room on Main Level w/ Full Bathroom Nearby ~ Spacious Secondary Bedrooms ~ Master Suite includes Vaulted Ceilings, Reading Area Addition, ENORMOUS Bathroom w/Separate Jetted Tub, W/I Shower, Dual Sinks ~ FULL, FINISHED Basement w/ Wet Bar, Full Bathroom, Separate Media Room ~ Backyard Features a Tranquil Pond off of the Wooden Deck for a Relaxing Atmosphere ~ Over 1/2 Acre of Land ~ Sprinkler System ~ NEW ROOF July 2019 w/50 year Warranty ~ Easy Access to Boat Launches, St. Charles North High, Pottawatomie Park ~ Schedule Your Showing NOW!
Property Specifics
| Single Family | |
| — | |
| — | |
| 1990 | |
| Full | |
| — | |
| No | |
| 0.5 |
| Kane | |
| — | |
| 0 / Not Applicable | |
| None | |
| Community Well | |
| Public Sewer | |
| 10452747 | |
| 0922105005 |
Nearby Schools
| NAME: | DISTRICT: | DISTANCE: | |
|---|---|---|---|
|
Grade School
Wild Rose Elementary School |
303 | — | |
|
Middle School
Haines Middle School |
303 | Not in DB | |
|
High School
St Charles North High School |
303 | Not in DB | |
Property History
| DATE: | EVENT: | PRICE: | SOURCE: |
|---|---|---|---|
| 23 Nov, 2019 | Sold | $417,500 | MRED MLS |
| 13 Oct, 2019 | Under contract | $435,000 | MRED MLS |
| — | Last price change | $442,500 | MRED MLS |
| 19 Jul, 2019 | Listed for sale | $450,000 | MRED MLS |
| 18 Jan, 2022 | Sold | $505,000 | MRED MLS |
| 6 Dec, 2021 | Under contract | $524,900 | MRED MLS |
| 23 Nov, 2021 | Listed for sale | $524,900 | MRED MLS |
Room Specifics
Total Bedrooms: 4
Bedrooms Above Ground: 4
Bedrooms Below Ground: 0
Dimensions: —
Floor Type: Carpet
Dimensions: —
Floor Type: Carpet
Dimensions: —
Floor Type: Carpet
Full Bathrooms: 4
Bathroom Amenities: Whirlpool,Separate Shower,Double Sink,Soaking Tub
Bathroom in Basement: 1
Rooms: Breakfast Room,Office,Bonus Room,Recreation Room,Game Room,Sun Room
Basement Description: Finished
Other Specifics
| 3 | |
| — | |
| — | |
| Deck, Storms/Screens | |
| — | |
| 0.542 | |
| Unfinished | |
| Full | |
| Vaulted/Cathedral Ceilings, Hot Tub, Bar-Wet, Hardwood Floors, First Floor Bedroom, First Floor Laundry | |
| Range, Microwave, Dishwasher, Refrigerator, Washer, Dryer, Disposal, Stainless Steel Appliance(s), Cooktop | |
| Not in DB | |
| Sidewalks, Street Lights, Street Paved | |
| — | |
| — | |
| Attached Fireplace Doors/Screen, Gas Log |
Tax History
| Year | Property Taxes |
|---|---|
| 2019 | $11,955 |
| 2022 | $12,077 |
Contact Agent
Nearby Sold Comparables
Contact Agent
Listing Provided By
Redfin Corporation






