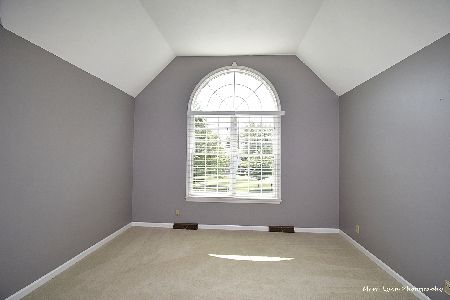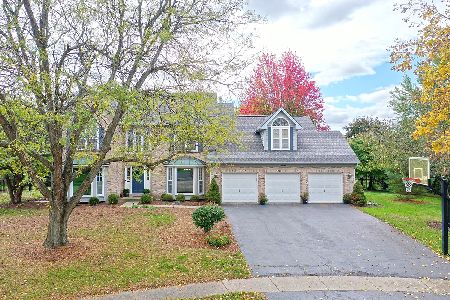303 Windsor Circle, St Charles, Illinois 60175
$380,000
|
Sold
|
|
| Status: | Closed |
| Sqft: | 2,736 |
| Cost/Sqft: | $146 |
| Beds: | 4 |
| Baths: | 3 |
| Year Built: | 1994 |
| Property Taxes: | $12,967 |
| Days On Market: | 3575 |
| Lot Size: | 0,00 |
Description
Extraordinary home & an extraordinary value!! Everything you could ask for in this gorgeous "Red Gate" home! Open contemporary floorplan offers so much light with a beautiful view of huge yard! Cooks dream kitchen features huge center island and gorgeous granite countertops, new high end stainless appliances. Adjacent family room with fireplace makes for a great family/entertaining space! Master suite has 2 walk in closets, a luxury bath with onyx countertops & shower surround, and a whirlpool tub-wonderful retreat! Generous sized bedrooms, finished basement, exterior deck & patio, this lovely home has truly everything -- even a 3 car garage! The riverfront community of St. Charles is rich with culture and historic charm and has earned the distinction as the #1 place to raise a family by Family Circle magazine. 1 year home warranty included and near Wild Rose Elementary School--walk to St. Charles North HS too! Hurry to see this wonderful home in sought after community!!
Property Specifics
| Single Family | |
| — | |
| — | |
| 1994 | |
| Full | |
| — | |
| No | |
| — |
| Kane | |
| Red Gate | |
| 0 / Not Applicable | |
| None | |
| Public | |
| Public Sewer | |
| 09201021 | |
| 0922105008 |
Nearby Schools
| NAME: | DISTRICT: | DISTANCE: | |
|---|---|---|---|
|
Grade School
Wild Rose Elementary School |
303 | — | |
|
Middle School
Haines Middle School |
303 | Not in DB | |
|
High School
St Charles North High School |
303 | Not in DB | |
Property History
| DATE: | EVENT: | PRICE: | SOURCE: |
|---|---|---|---|
| 2 Jun, 2016 | Sold | $380,000 | MRED MLS |
| 27 Apr, 2016 | Under contract | $399,900 | MRED MLS |
| 20 Apr, 2016 | Listed for sale | $399,900 | MRED MLS |
Room Specifics
Total Bedrooms: 4
Bedrooms Above Ground: 4
Bedrooms Below Ground: 0
Dimensions: —
Floor Type: Carpet
Dimensions: —
Floor Type: Carpet
Dimensions: —
Floor Type: Carpet
Full Bathrooms: 3
Bathroom Amenities: Whirlpool,Separate Shower,Double Sink
Bathroom in Basement: 0
Rooms: Exercise Room,Recreation Room
Basement Description: Finished
Other Specifics
| 3 | |
| — | |
| — | |
| — | |
| — | |
| 97 X 252 X 120 X 85 X 190 | |
| — | |
| Full | |
| Vaulted/Cathedral Ceilings, Skylight(s), Hardwood Floors, First Floor Laundry | |
| Range, Microwave, Dishwasher, High End Refrigerator, Washer, Dryer, Disposal, Stainless Steel Appliance(s) | |
| Not in DB | |
| — | |
| — | |
| — | |
| Gas Starter |
Tax History
| Year | Property Taxes |
|---|---|
| 2016 | $12,967 |
Contact Agent
Nearby Sold Comparables
Contact Agent
Listing Provided By
Berkshire Hathaway HomeServices American Heritage






