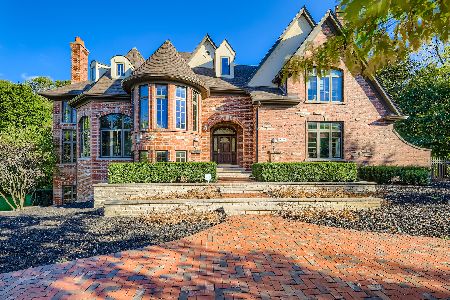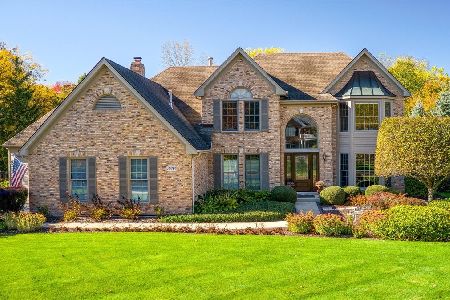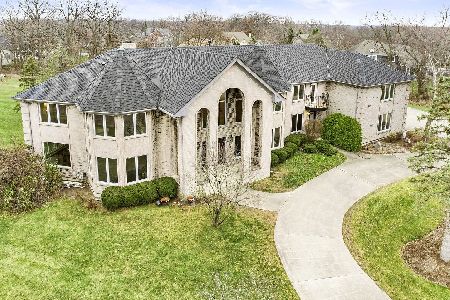305 Windsor Circle, St Charles, Illinois 60175
$475,000
|
Sold
|
|
| Status: | Closed |
| Sqft: | 2,533 |
| Cost/Sqft: | $187 |
| Beds: | 4 |
| Baths: | 3 |
| Year Built: | 1993 |
| Property Taxes: | $11,693 |
| Days On Market: | 1582 |
| Lot Size: | 0,72 |
Description
BEAUTIFUL HOME ON SPECTACULAR, .7-ACRE LOT IN POPULAR RED GATE SUBDIVISION. Impressive curb appeal and stunning backyard featuring a 36'x18' in-ground, heated pool. Open floor plan with contemporary flair. 2-story foyer. Extensive trim package including wainscoting, crown molding and combination painted/stained woodwork. 9 foot ceilings on the first floor. Updated kitchen w/granite counters, stainless steel appliances, center island, pantry, soft-close drawers and above cabinet lighting. Family room features masonry fireplace, built-in bookshelves and bay window overlooking picturesque backyard. Spacious master bedroom boasts two closets, including a walk-in. Luxury master bath with whirlpool, separate shower, double bowl vanity and skylight. Cathedral and tray ceilings. Convenient, central location. Minutes to St. Charles North High School, Wild Rose Elementary School, Fox River boat launch, dog park and downtown St. Charles.
Property Specifics
| Single Family | |
| — | |
| Traditional | |
| 1993 | |
| Full | |
| — | |
| No | |
| 0.72 |
| Kane | |
| Red Gate | |
| — / Not Applicable | |
| None | |
| Public | |
| Public Sewer | |
| 11149510 | |
| 0922105007 |
Nearby Schools
| NAME: | DISTRICT: | DISTANCE: | |
|---|---|---|---|
|
High School
St Charles North High School |
303 | Not in DB | |
Property History
| DATE: | EVENT: | PRICE: | SOURCE: |
|---|---|---|---|
| 25 Aug, 2021 | Sold | $475,000 | MRED MLS |
| 15 Jul, 2021 | Under contract | $474,900 | MRED MLS |
| 8 Jul, 2021 | Listed for sale | $474,900 | MRED MLS |
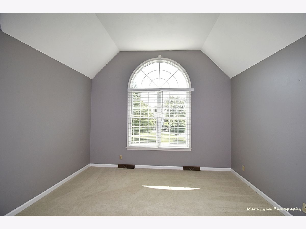
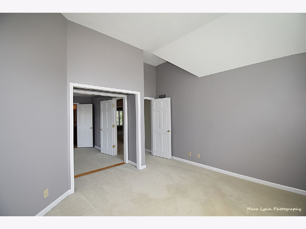
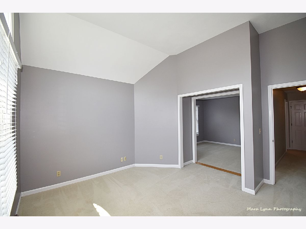
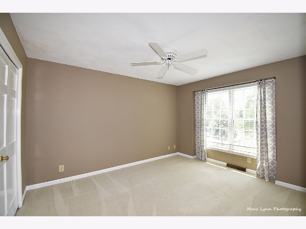
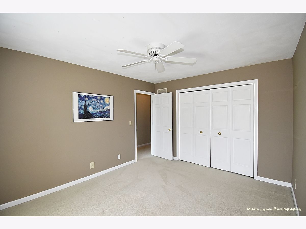
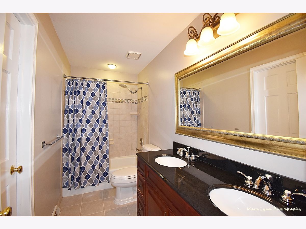
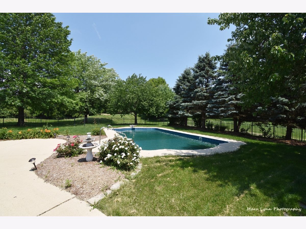
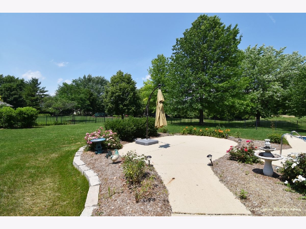
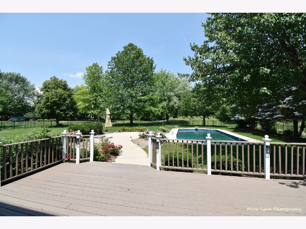
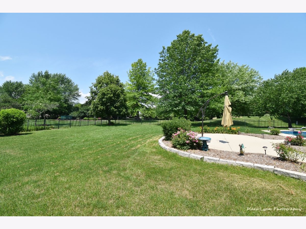
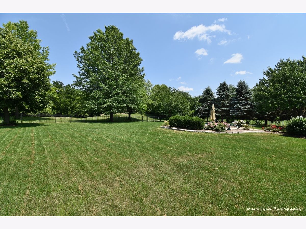
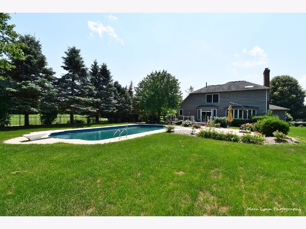
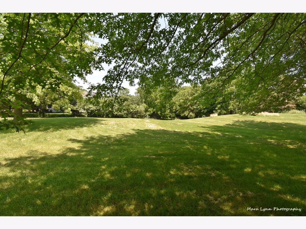
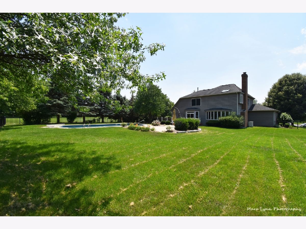
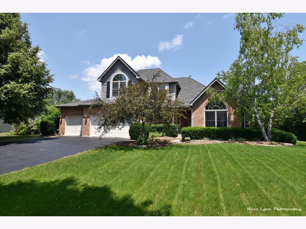
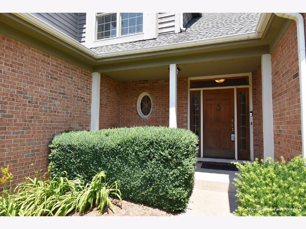
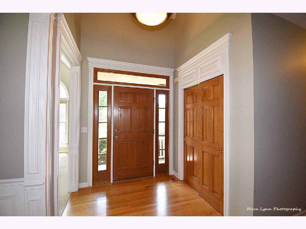
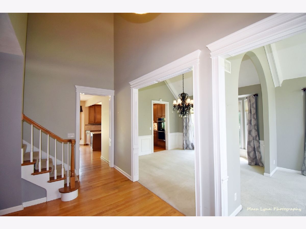
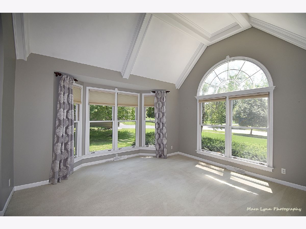
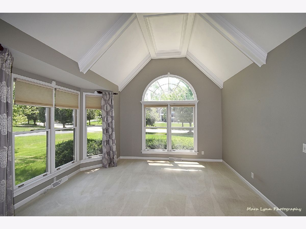
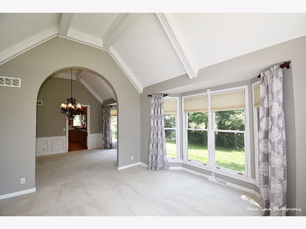
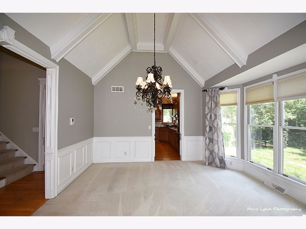
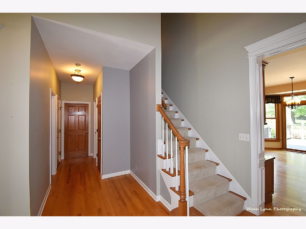
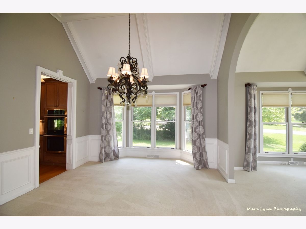
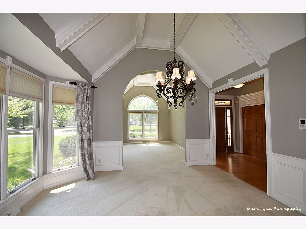
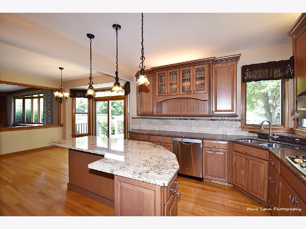
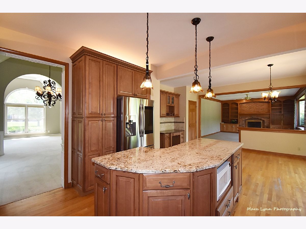
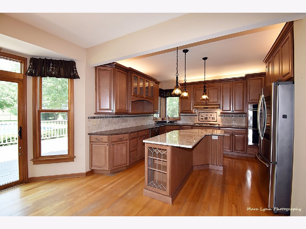
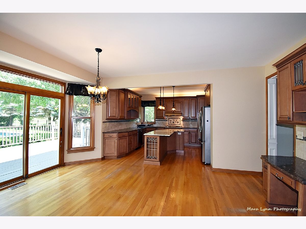
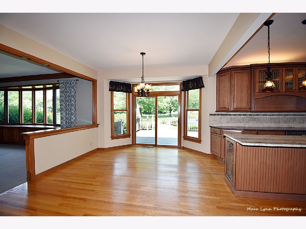
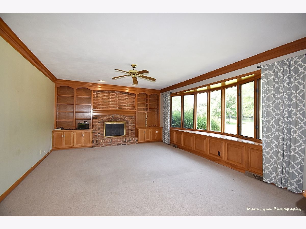
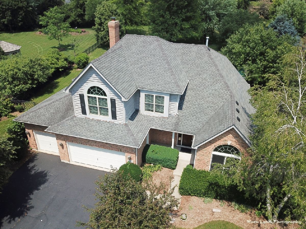
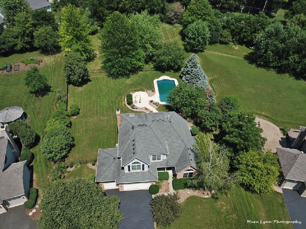
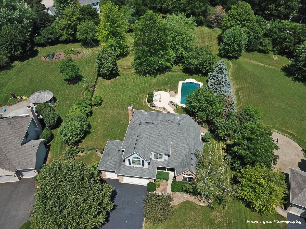
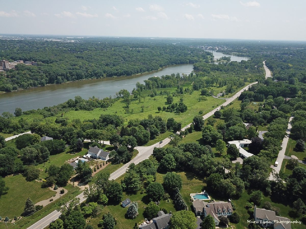
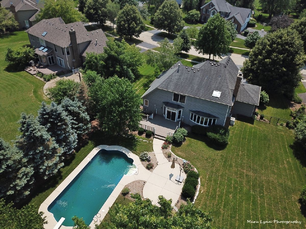
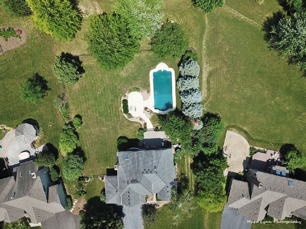
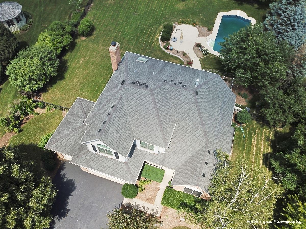
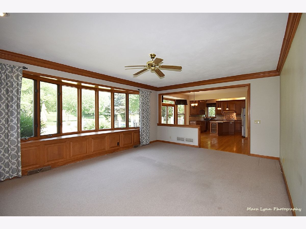
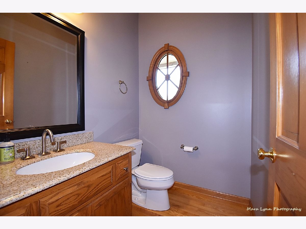
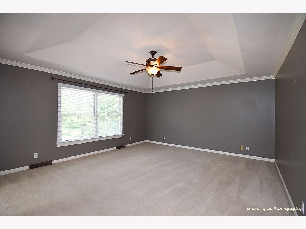
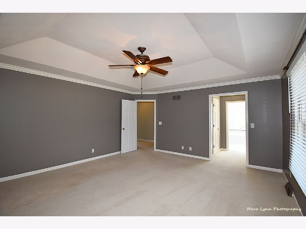
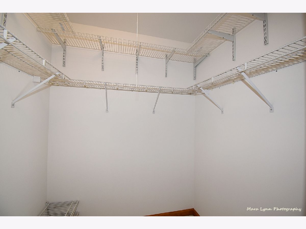
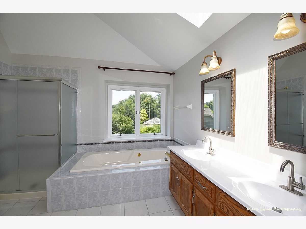
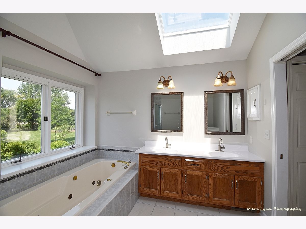
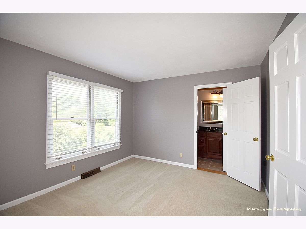
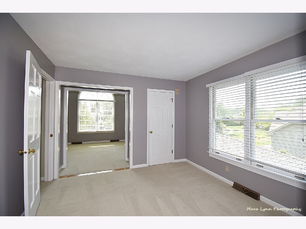
Room Specifics
Total Bedrooms: 4
Bedrooms Above Ground: 4
Bedrooms Below Ground: 0
Dimensions: —
Floor Type: Carpet
Dimensions: —
Floor Type: Carpet
Dimensions: —
Floor Type: Carpet
Full Bathrooms: 3
Bathroom Amenities: Whirlpool,Separate Shower,Double Sink
Bathroom in Basement: 0
Rooms: No additional rooms
Basement Description: Other
Other Specifics
| 3 | |
| Concrete Perimeter | |
| Asphalt | |
| Deck, In Ground Pool | |
| Fenced Yard,Landscaped,Mature Trees | |
| 97X278X167X252 | |
| — | |
| Full | |
| Vaulted/Cathedral Ceilings, Skylight(s), Hardwood Floors, First Floor Laundry, Built-in Features, Walk-In Closet(s), Bookcases, Ceiling - 9 Foot, Some Carpeting, Some Window Treatmnt, Granite Counters, Separate Dining Room | |
| Range, Microwave, Dishwasher, Refrigerator, Washer, Dryer, Disposal, Water Softener Owned | |
| Not in DB | |
| Park, Curbs, Sidewalks, Street Lights, Street Paved | |
| — | |
| — | |
| Wood Burning, Gas Starter |
Tax History
| Year | Property Taxes |
|---|---|
| 2021 | $11,693 |
Contact Agent
Nearby Similar Homes
Nearby Sold Comparables
Contact Agent
Listing Provided By
REMAX Excels



