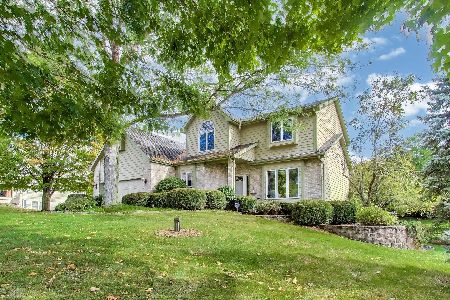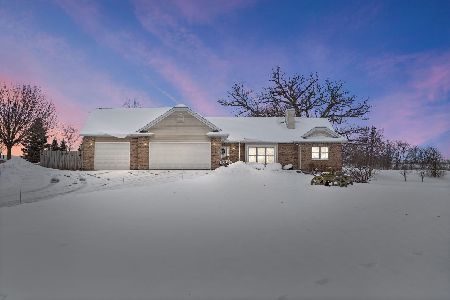2801 Deer Trail Road, Spring Grove, Illinois 60081
$280,000
|
Sold
|
|
| Status: | Closed |
| Sqft: | 2,070 |
| Cost/Sqft: | $140 |
| Beds: | 3 |
| Baths: | 3 |
| Year Built: | 1989 |
| Property Taxes: | $7,229 |
| Days On Market: | 2447 |
| Lot Size: | 0,57 |
Description
Sprawling ranch home on 1/2 acre. Gleaming hardwood floors throughout the 1st floor of this updated and well maintained home. Windows and patio doors fill this home with warm and bright sunlight. Huge family room with wood burning fireplace. The amazing kitchen is finished in all of today's finished and is a chefs dream, with granite, stainless steel, tons of prep and serving space, double oven, built-in cooktop and so much more. Separate dining area to accommodate those larger get together's. Large master with custom tiled master bath. 2 large bedrooms, 2nd full bath, living room, and laundry closet finish the main level of this gorgeous home. The basement offers a rec room, mud room, workshop and bonus room. The possibilities are endless in this space. Plenty of room to garden, bird watch, play yard games or just relax and enjoy the rolling green grass in this beautiful fenced in yard. 2 car built in garage and L shaped deck finish this home. Truly this home has it all!
Property Specifics
| Single Family | |
| — | |
| Ranch | |
| 1989 | |
| Full | |
| — | |
| No | |
| 0.57 |
| Mc Henry | |
| Oak Valley Hills | |
| 0 / Not Applicable | |
| None | |
| Private Well | |
| Septic-Private | |
| 10382615 | |
| 0424177004 |
Nearby Schools
| NAME: | DISTRICT: | DISTANCE: | |
|---|---|---|---|
|
High School
Richmond-burton Community High S |
157 | Not in DB | |
Property History
| DATE: | EVENT: | PRICE: | SOURCE: |
|---|---|---|---|
| 19 Jul, 2019 | Sold | $280,000 | MRED MLS |
| 24 May, 2019 | Under contract | $289,000 | MRED MLS |
| 16 May, 2019 | Listed for sale | $289,000 | MRED MLS |
Room Specifics
Total Bedrooms: 3
Bedrooms Above Ground: 3
Bedrooms Below Ground: 0
Dimensions: —
Floor Type: Hardwood
Dimensions: —
Floor Type: Hardwood
Full Bathrooms: 3
Bathroom Amenities: Separate Shower,Double Sink
Bathroom in Basement: 1
Rooms: Workshop,Recreation Room,Bonus Room,Foyer,Mud Room
Basement Description: Partially Finished
Other Specifics
| 2 | |
| Concrete Perimeter | |
| Asphalt | |
| Deck, Porch, Storms/Screens | |
| Corner Lot | |
| 163X136X231X122 | |
| — | |
| Full | |
| Hardwood Floors, First Floor Bedroom, First Floor Laundry, First Floor Full Bath | |
| Range, Dishwasher, Refrigerator, Washer, Dryer, Stainless Steel Appliance(s), Water Softener Owned | |
| Not in DB | |
| — | |
| — | |
| — | |
| Wood Burning |
Tax History
| Year | Property Taxes |
|---|---|
| 2019 | $7,229 |
Contact Agent
Nearby Similar Homes
Nearby Sold Comparables
Contact Agent
Listing Provided By
Lakes Realty Group







