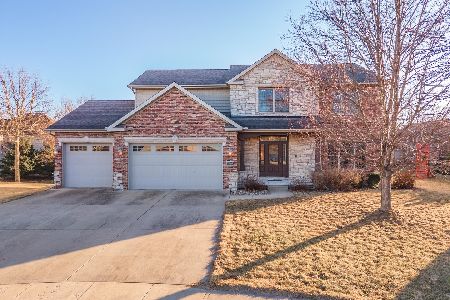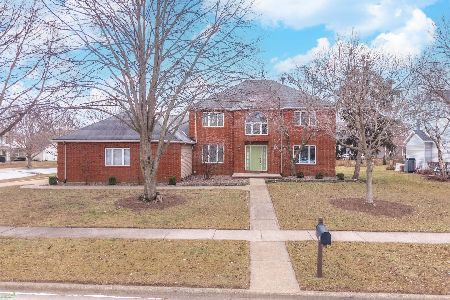2801 Degarmo Drive, Bloomington, Illinois 61704
$347,000
|
Sold
|
|
| Status: | Closed |
| Sqft: | 2,847 |
| Cost/Sqft: | $126 |
| Beds: | 4 |
| Baths: | 5 |
| Year Built: | 2006 |
| Property Taxes: | $10,173 |
| Days On Market: | 2194 |
| Lot Size: | 0,23 |
Description
Beautiful, move in ready five bedroom, four and a half bathroom home in Tipton Trails! The home features tons of natural light, hardwood and tile throughout the main level. The kitchen is complete with granite counters, stainless appliances, breakfast bar, island, and built-in desk which opens to the Living room and beautiful sunroom! Main level Den/Office with fireplace also has direct access to side covered porch. The second floor features a huge master suite with massive walk-in closet, en suite bath with tile shower and jetted tub as well as three additional bedrooms upstairs. The finished basement offer a theater area with built-ins and wired for surround sound as well as a 5th bedroom and additional full bathroom. Tons of additional unfinished space for future expansion or storage. Beautifully landscaped yard with pergola, block seating wall and firepit. Enjoy a movie outdoors on the outdoor projector screen! Don't miss out on this beautiful home!
Property Specifics
| Single Family | |
| — | |
| Traditional | |
| 2006 | |
| Full | |
| — | |
| No | |
| 0.23 |
| Mc Lean | |
| Tipton Trails | |
| — / Not Applicable | |
| None | |
| Public | |
| Public Sewer | |
| 10649831 | |
| 1425404009 |
Nearby Schools
| NAME: | DISTRICT: | DISTANCE: | |
|---|---|---|---|
|
Grade School
Northpoint Elementary |
5 | — | |
|
Middle School
Kingsley Jr High |
5 | Not in DB | |
|
High School
Normal Community High School |
5 | Not in DB | |
Property History
| DATE: | EVENT: | PRICE: | SOURCE: |
|---|---|---|---|
| 26 Apr, 2007 | Sold | $420,000 | MRED MLS |
| 12 Mar, 2007 | Under contract | $434,900 | MRED MLS |
| 14 Dec, 2006 | Listed for sale | $444,900 | MRED MLS |
| 3 Aug, 2015 | Sold | $433,900 | MRED MLS |
| 2 Jul, 2015 | Under contract | $439,900 | MRED MLS |
| 12 May, 2015 | Listed for sale | $449,900 | MRED MLS |
| 21 May, 2020 | Sold | $347,000 | MRED MLS |
| 20 Apr, 2020 | Under contract | $359,900 | MRED MLS |
| — | Last price change | $364,900 | MRED MLS |
| 27 Feb, 2020 | Listed for sale | $364,900 | MRED MLS |
Room Specifics
Total Bedrooms: 5
Bedrooms Above Ground: 4
Bedrooms Below Ground: 1
Dimensions: —
Floor Type: Carpet
Dimensions: —
Floor Type: Carpet
Dimensions: —
Floor Type: Carpet
Dimensions: —
Floor Type: —
Full Bathrooms: 5
Bathroom Amenities: Whirlpool,Separate Shower,Double Sink
Bathroom in Basement: 1
Rooms: Bedroom 5,Family Room,Storage,Play Room
Basement Description: Partially Finished
Other Specifics
| 3 | |
| — | |
| Concrete | |
| Porch, Brick Paver Patio, Fire Pit | |
| Mature Trees | |
| 84X120 | |
| — | |
| Full | |
| Hardwood Floors, First Floor Laundry, Built-in Features, Walk-In Closet(s) | |
| Range, Microwave, Dishwasher, Refrigerator, Washer, Dryer | |
| Not in DB | |
| Park, Lake, Curbs, Sidewalks, Street Lights, Street Paved | |
| — | |
| — | |
| Gas Log |
Tax History
| Year | Property Taxes |
|---|---|
| 2015 | $9,245 |
| 2020 | $10,173 |
Contact Agent
Nearby Similar Homes
Nearby Sold Comparables
Contact Agent
Listing Provided By
RE/MAX Rising









