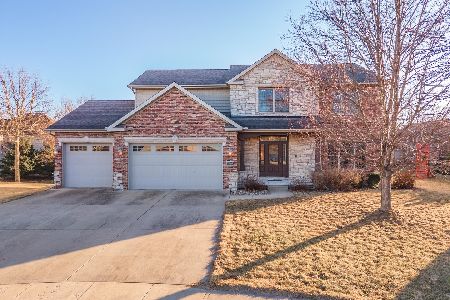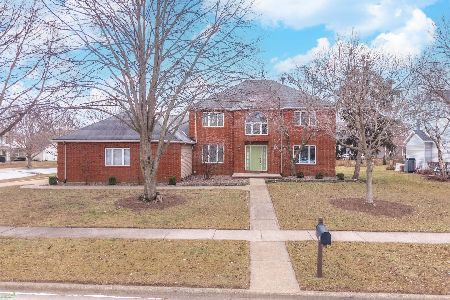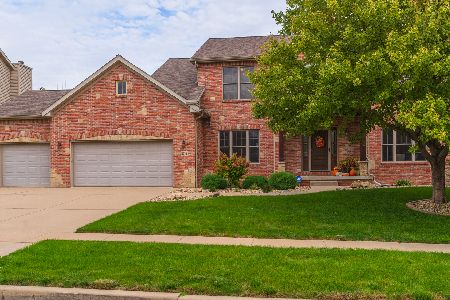2802 Degarmo Drive, Bloomington, Illinois 61704
$416,000
|
Sold
|
|
| Status: | Closed |
| Sqft: | 5,115 |
| Cost/Sqft: | $84 |
| Beds: | 4 |
| Baths: | 5 |
| Year Built: | 2007 |
| Property Taxes: | $11,047 |
| Days On Market: | 2519 |
| Lot Size: | 0,24 |
Description
Beautiful open concept home, 5 BR, 4.5 BA with many updates! Kitchen with soft close cabinets, new granite, and hardwood floors '15. Large island, pantry and SS appliances. Main floor master. Loft overlooks living room. New sump pump '19. New carpet in basement '19. Lower level features home theater projector, wet bar, bedroom 5 with bath and newly finished office/den. New patio and fence '17. Tons of storage. Six zone audio system. Well maintained home in a great neighborhood with parks and trails.
Property Specifics
| Single Family | |
| — | |
| Traditional | |
| 2007 | |
| Full | |
| — | |
| No | |
| 0.24 |
| Mc Lean | |
| Tipton Trails | |
| 0 / Not Applicable | |
| None | |
| Public | |
| Public Sewer | |
| 10336413 | |
| 1425403010 |
Nearby Schools
| NAME: | DISTRICT: | DISTANCE: | |
|---|---|---|---|
|
Grade School
Northpoint Elementary |
5 | — | |
|
Middle School
Kingsley Jr High |
5 | Not in DB | |
|
High School
Normal Community High School |
5 | Not in DB | |
Property History
| DATE: | EVENT: | PRICE: | SOURCE: |
|---|---|---|---|
| 30 May, 2008 | Sold | $440,000 | MRED MLS |
| 11 May, 2008 | Under contract | $449,000 | MRED MLS |
| 12 Mar, 2008 | Listed for sale | $479,000 | MRED MLS |
| 18 Nov, 2011 | Sold | $400,000 | MRED MLS |
| 9 Sep, 2011 | Under contract | $439,900 | MRED MLS |
| 17 Mar, 2011 | Listed for sale | $439,900 | MRED MLS |
| 14 Apr, 2017 | Sold | $415,000 | MRED MLS |
| 21 Feb, 2017 | Under contract | $449,000 | MRED MLS |
| 27 Jan, 2017 | Listed for sale | $449,000 | MRED MLS |
| 24 May, 2019 | Sold | $416,000 | MRED MLS |
| 11 Apr, 2019 | Under contract | $429,900 | MRED MLS |
| 8 Apr, 2019 | Listed for sale | $429,900 | MRED MLS |
Room Specifics
Total Bedrooms: 5
Bedrooms Above Ground: 4
Bedrooms Below Ground: 1
Dimensions: —
Floor Type: Carpet
Dimensions: —
Floor Type: Carpet
Dimensions: —
Floor Type: Carpet
Dimensions: —
Floor Type: —
Full Bathrooms: 5
Bathroom Amenities: Whirlpool
Bathroom in Basement: 1
Rooms: Den,Office,Family Room,Bedroom 5
Basement Description: Partially Finished
Other Specifics
| 3 | |
| — | |
| Concrete | |
| Patio | |
| Fenced Yard,Landscaped | |
| 85X120 | |
| — | |
| Full | |
| Bar-Wet, First Floor Full Bath, Built-in Features, Walk-In Closet(s) | |
| Dishwasher, Refrigerator, Range, Microwave | |
| Not in DB | |
| — | |
| — | |
| — | |
| Gas Log, Attached Fireplace Doors/Screen |
Tax History
| Year | Property Taxes |
|---|---|
| 2011 | $11,085 |
| 2017 | $10,720 |
| 2019 | $11,047 |
Contact Agent
Nearby Similar Homes
Nearby Sold Comparables
Contact Agent
Listing Provided By
Coldwell Banker The Real Estate Group










