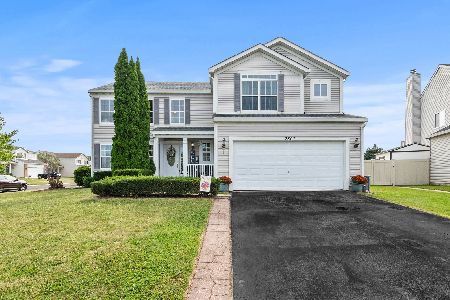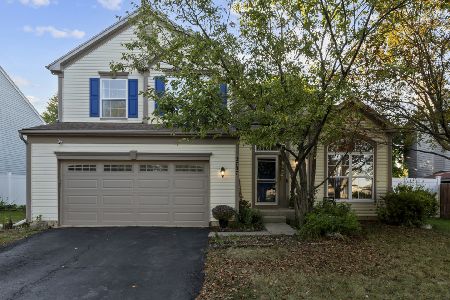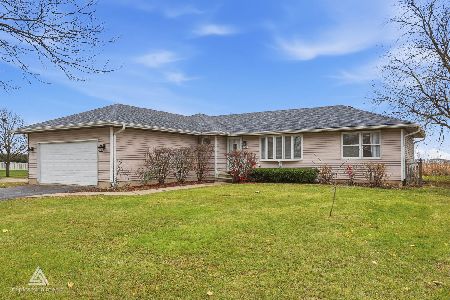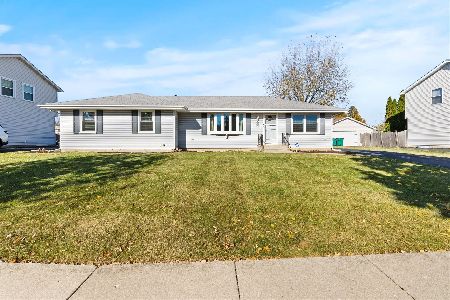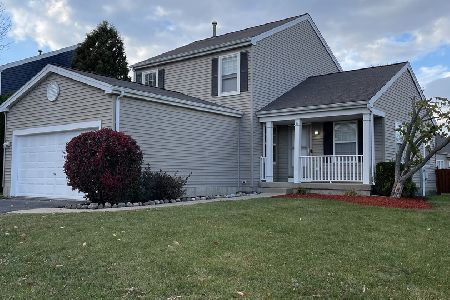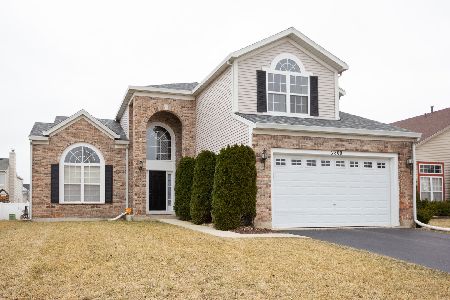2802 Adobe Drive, Plainfield, Illinois 60586
$365,000
|
Sold
|
|
| Status: | Closed |
| Sqft: | 2,202 |
| Cost/Sqft: | $159 |
| Beds: | 4 |
| Baths: | 3 |
| Year Built: | 2004 |
| Property Taxes: | $0 |
| Days On Market: | 1459 |
| Lot Size: | 0,20 |
Description
Fantastic Curb Appeal on this one! 3 car garage! New roof 2021! Finished basement with second kitchen! 2 story foyer with hardwood floors. Spacious living and dining rooms. Eat-in kitchen with hardwood floor, center island, granite counters and stainless steel appliances. Tons of counter space! Family room with hardwood floors and beautiful fireplace! 1st floor laundry room! Large master bedroom with private bath featuring double sinks and granite counters. Walk-in closet! Spacious secondary bedrooms, all have ceiling fans and a hall bath with dual sinks and granite counters. Full finished basement is huge with 2 separate spaces! Large Rec Room approx. 25 x 22 features a second kitchen and huge bar with Kegonator! There is another finished area approx 25 x 13 that can be used as an exercise area, home office, play area, movie theater....endless possibilities! Large fenced back yard with deck! Newer furnace and Central Air (2019).
Property Specifics
| Single Family | |
| — | |
| Traditional | |
| 2004 | |
| Full | |
| — | |
| No | |
| 0.2 |
| Will | |
| Clearwater Springs | |
| 300 / Annual | |
| None | |
| Public | |
| Public Sewer | |
| 11275665 | |
| 0603302200100000 |
Nearby Schools
| NAME: | DISTRICT: | DISTANCE: | |
|---|---|---|---|
|
Grade School
Meadow View Elementary School |
202 | — | |
|
Middle School
Aux Sable Middle School |
202 | Not in DB | |
|
High School
Plainfield South High School |
202 | Not in DB | |
Property History
| DATE: | EVENT: | PRICE: | SOURCE: |
|---|---|---|---|
| 7 Jan, 2022 | Sold | $365,000 | MRED MLS |
| 26 Nov, 2021 | Under contract | $349,500 | MRED MLS |
| 23 Nov, 2021 | Listed for sale | $349,500 | MRED MLS |
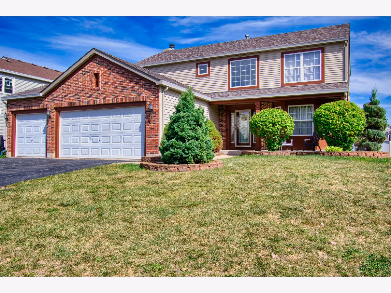
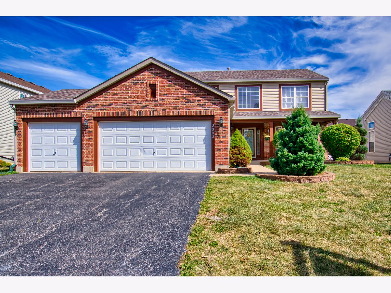
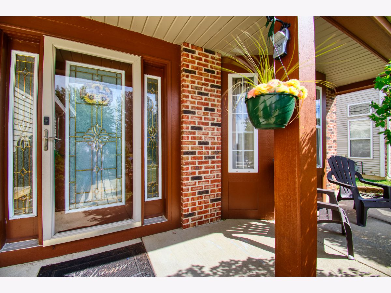
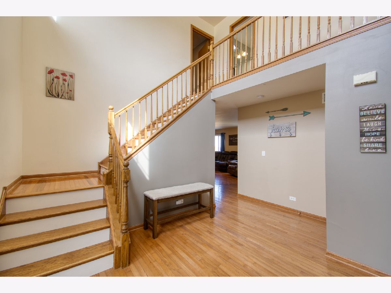
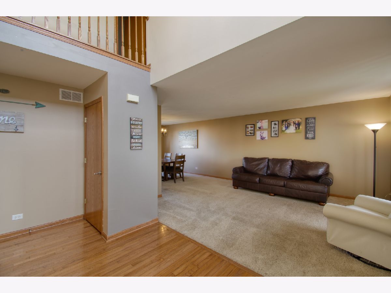
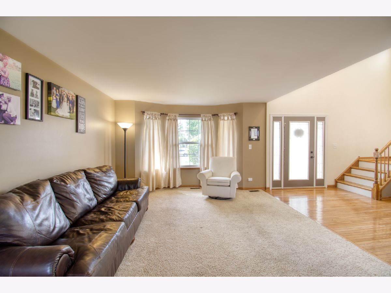
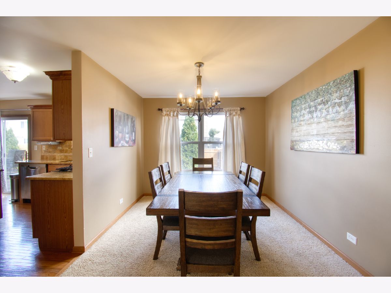
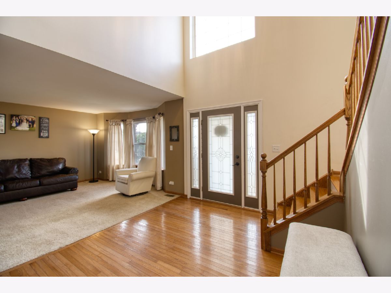
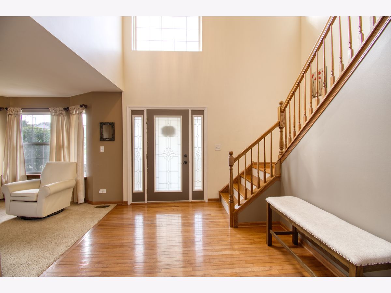
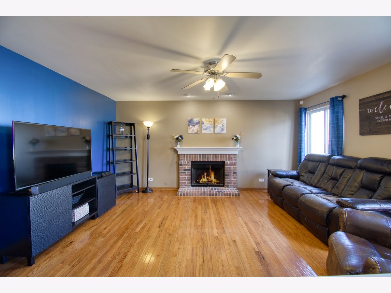
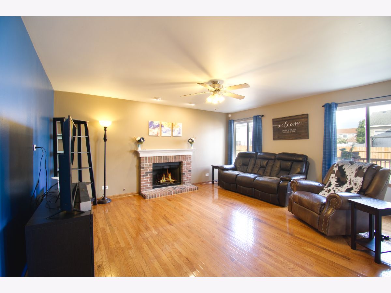
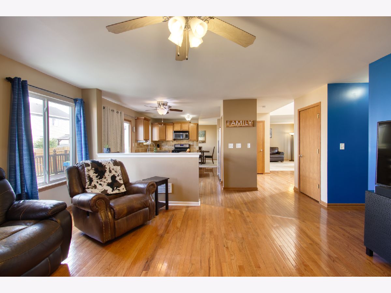
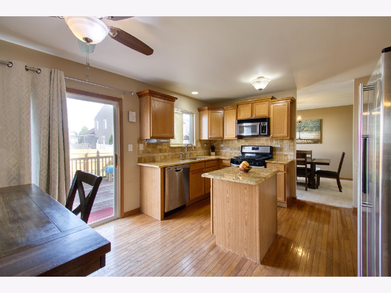
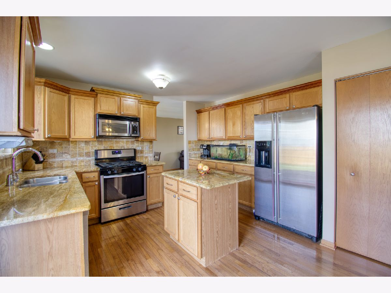
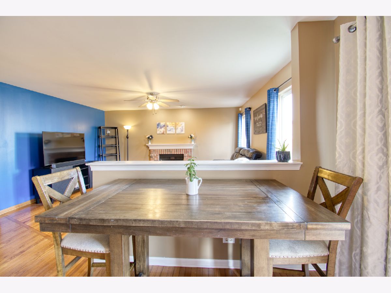
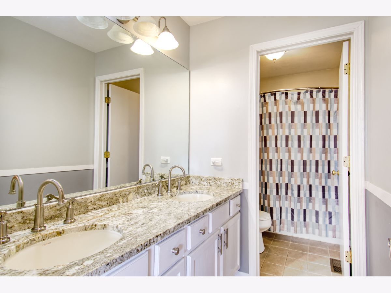
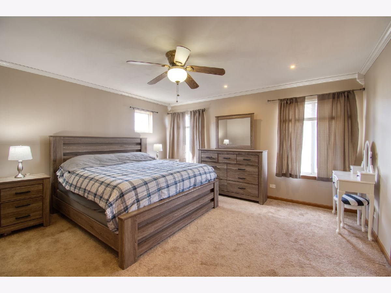
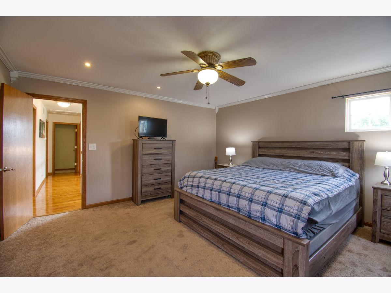
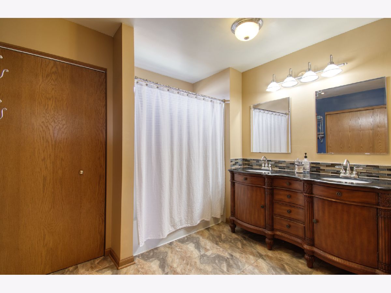
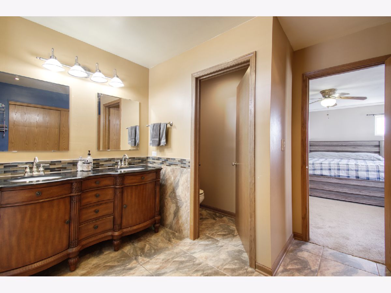
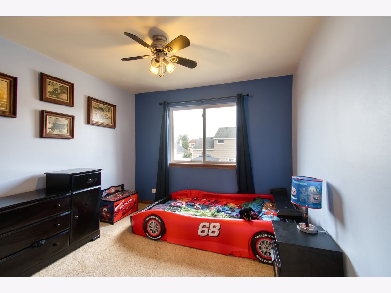
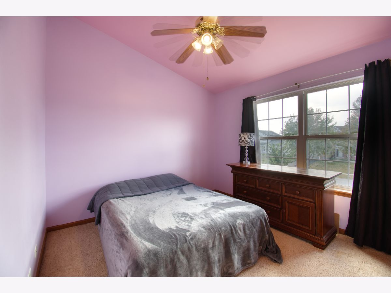
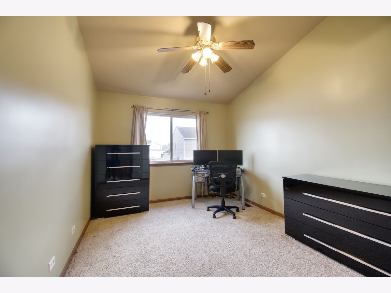
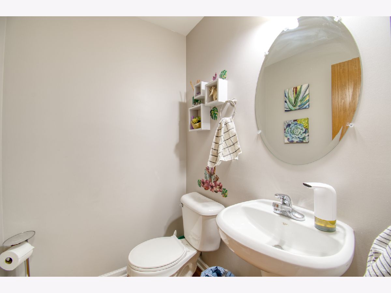
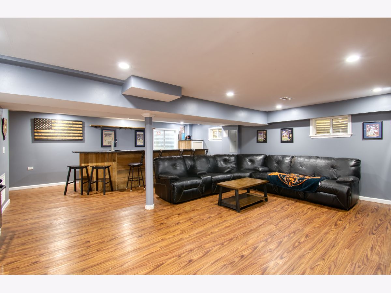
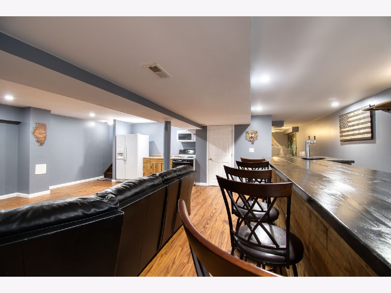
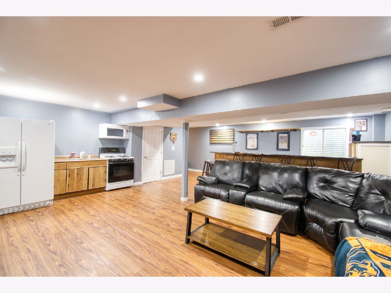
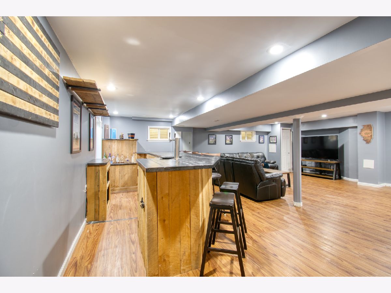
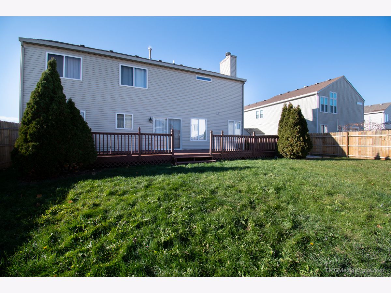
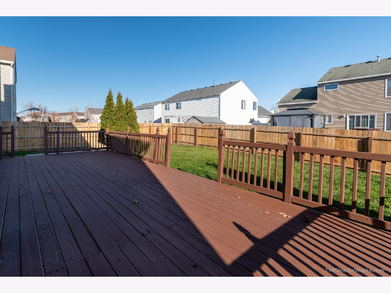
Room Specifics
Total Bedrooms: 4
Bedrooms Above Ground: 4
Bedrooms Below Ground: 0
Dimensions: —
Floor Type: Carpet
Dimensions: —
Floor Type: Carpet
Dimensions: —
Floor Type: Carpet
Full Bathrooms: 3
Bathroom Amenities: —
Bathroom in Basement: 0
Rooms: Recreation Room,Bonus Room
Basement Description: Finished
Other Specifics
| 3 | |
| Concrete Perimeter | |
| Asphalt | |
| Deck, Porch | |
| Fenced Yard | |
| 66.4 X 117.3 X 66.7 X 117. | |
| — | |
| Full | |
| Hardwood Floors, First Floor Laundry | |
| Range, Microwave, Dishwasher, Refrigerator, Washer, Dryer, Stainless Steel Appliance(s) | |
| Not in DB | |
| Curbs, Sidewalks, Street Lights, Street Paved | |
| — | |
| — | |
| Gas Log, Gas Starter |
Tax History
| Year | Property Taxes |
|---|
Contact Agent
Nearby Similar Homes
Nearby Sold Comparables
Contact Agent
Listing Provided By
RE/MAX of Naperville

