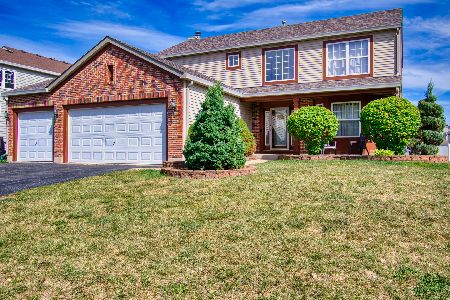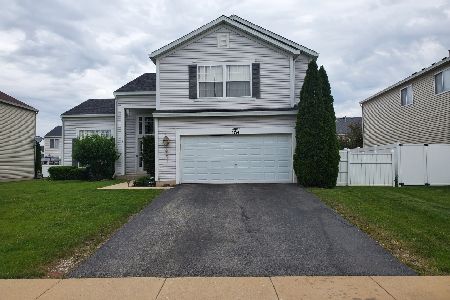2800 Adobe Drive, Plainfield, Illinois 60586
$286,000
|
Sold
|
|
| Status: | Closed |
| Sqft: | 2,500 |
| Cost/Sqft: | $114 |
| Beds: | 4 |
| Baths: | 3 |
| Year Built: | 2004 |
| Property Taxes: | $6,709 |
| Days On Market: | 2136 |
| Lot Size: | 0,18 |
Description
Everything that you want for a 2 Bedroom Home with 2.5 baths, a basement, 2 car garage, a 1st floor den and an open layout is here at a phenomenal great price! When you walk into an great foyer, a beautiful turned staircase gracefully meets you. Turned to your left and be awed by the massive space of the formal living room with vaulted ceilings adjoining the dining area drenched in natural lighting. To your right is the large 1st floor powder room and the 1st floor den perfect for a home office as it comes with huge walk-in closet and beautiful glass french doors. The expansive beautiful kitchen is all you need to entertain as it is open to the spacious family room graced by a beautiful brick fireplace as its focal point. The 1st floor has 9ft ceilings. The 2nd floor house 4 oversized bedrooms with the luxurious master suite featuring tray ceilings, a walk-in closet and a private master bath with dual sinks. The Large basement is ready for you to finish complete with a rough in for an additional bath! Expensive hardscaping was done outside perfect for your outside summer barbecue parties! Minutes to the elementary school, neighborhood park and community walking trail. Easy access to I-80 and I-55. Lots of shopping and dining nearby too! Why live in a townhome when you can have all these to call your own home?
Property Specifics
| Single Family | |
| — | |
| Contemporary,Traditional | |
| 2004 | |
| Partial | |
| — | |
| No | |
| 0.18 |
| Will | |
| — | |
| 300 / Annual | |
| None | |
| Public | |
| Public Sewer | |
| 10667457 | |
| 0603302200110000 |
Nearby Schools
| NAME: | DISTRICT: | DISTANCE: | |
|---|---|---|---|
|
Grade School
Meadow View Elementary School |
202 | — | |
|
Middle School
Aux Sable Middle School |
202 | Not in DB | |
|
High School
Plainfield South High School |
202 | Not in DB | |
Property History
| DATE: | EVENT: | PRICE: | SOURCE: |
|---|---|---|---|
| 27 Jul, 2018 | Sold | $265,000 | MRED MLS |
| 26 Jun, 2018 | Under contract | $272,000 | MRED MLS |
| — | Last price change | $279,000 | MRED MLS |
| 19 May, 2018 | Listed for sale | $279,000 | MRED MLS |
| 1 May, 2020 | Sold | $286,000 | MRED MLS |
| 24 Mar, 2020 | Under contract | $284,500 | MRED MLS |
| 14 Mar, 2020 | Listed for sale | $284,500 | MRED MLS |
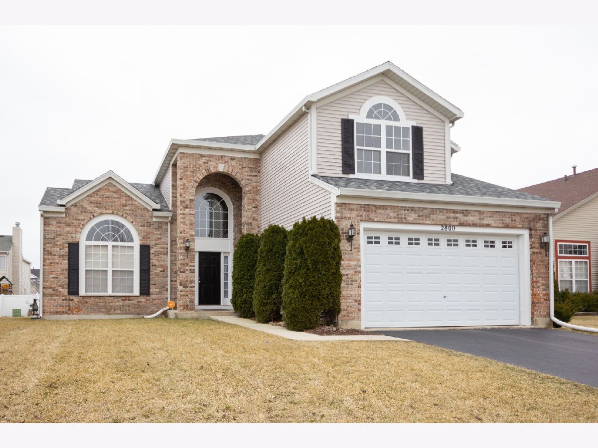
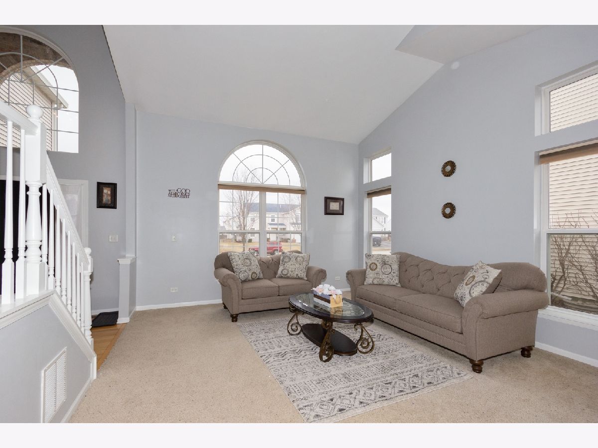
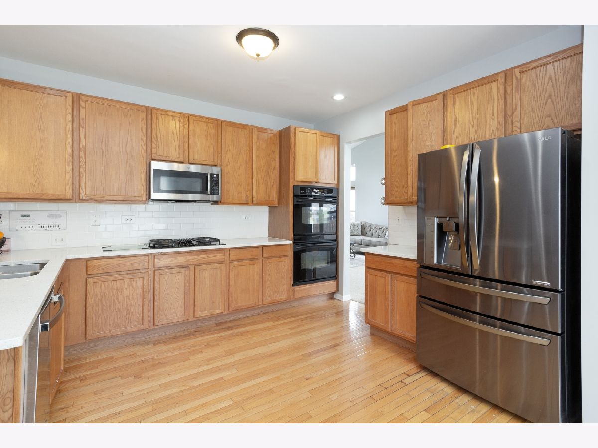
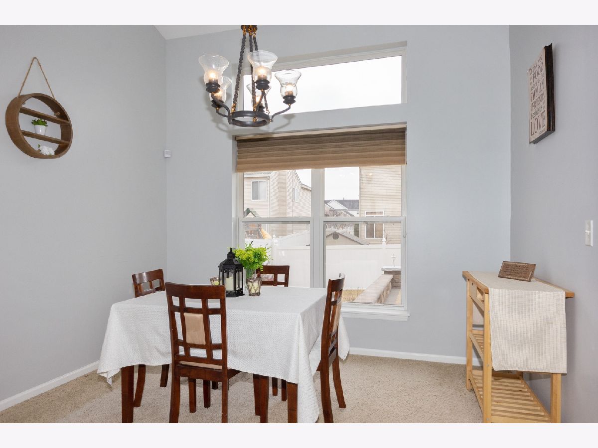
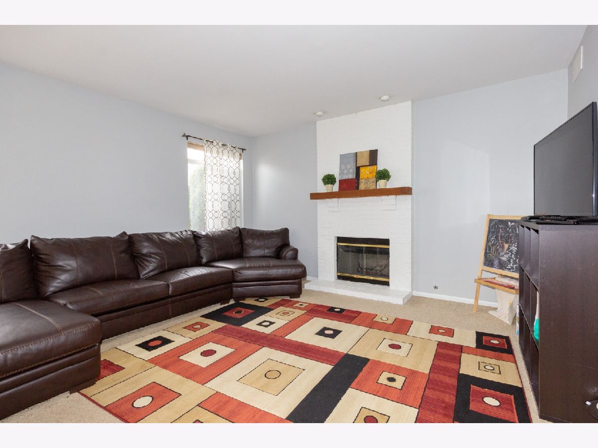
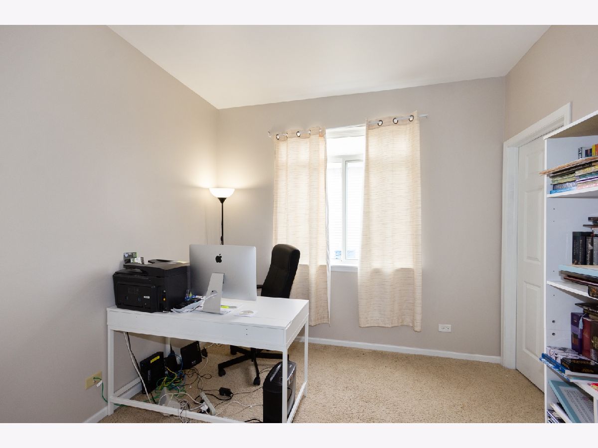
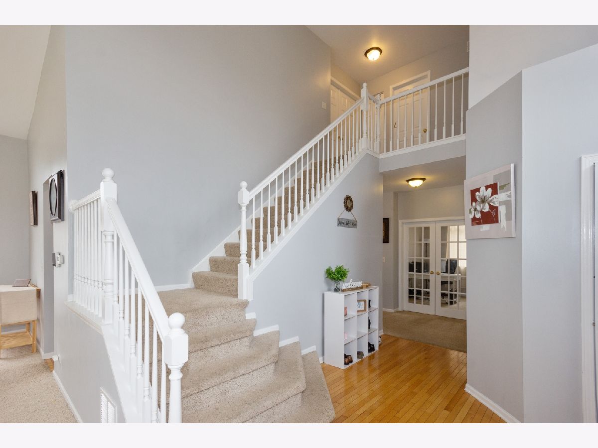
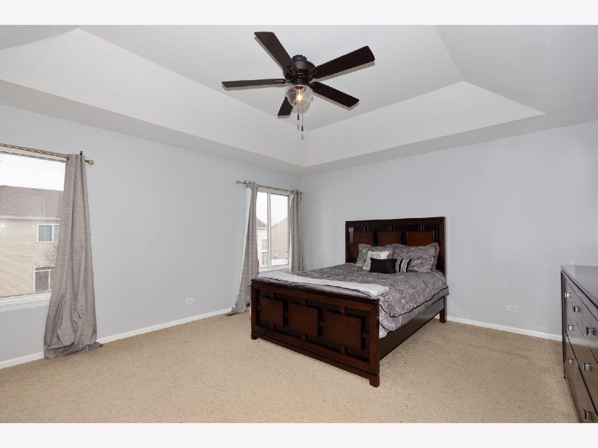
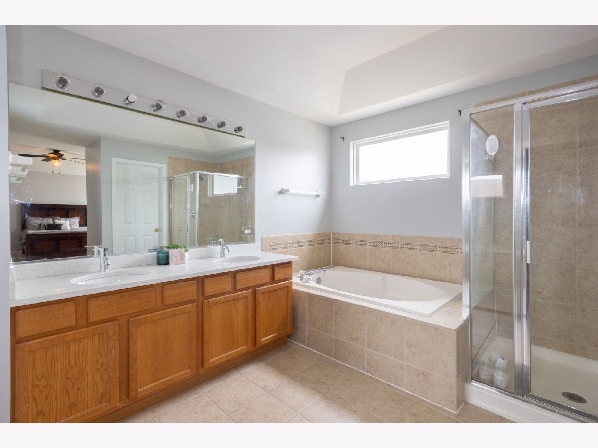
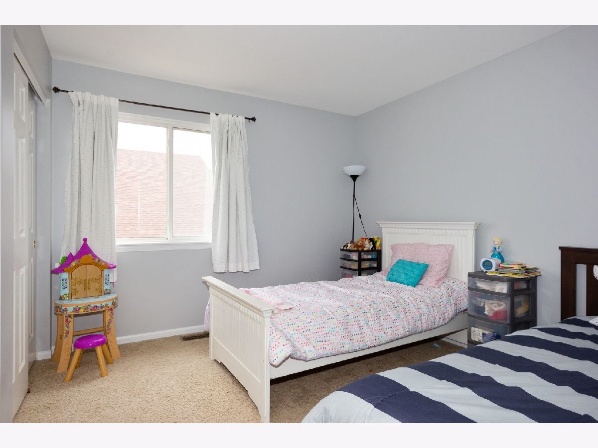
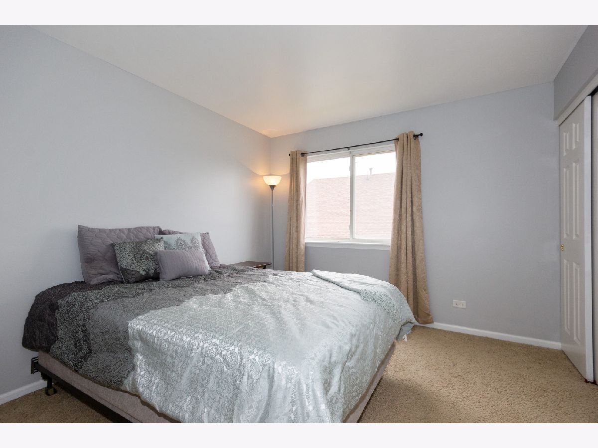
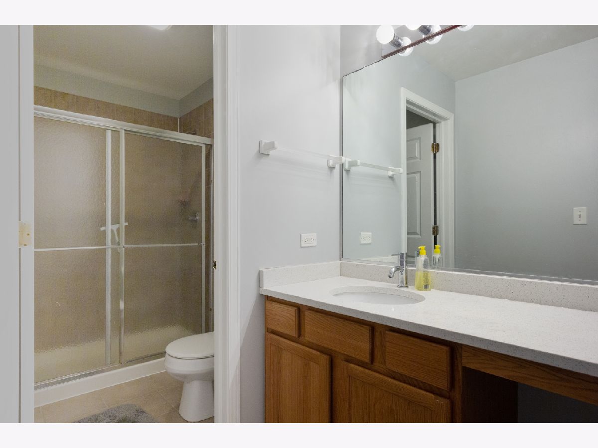
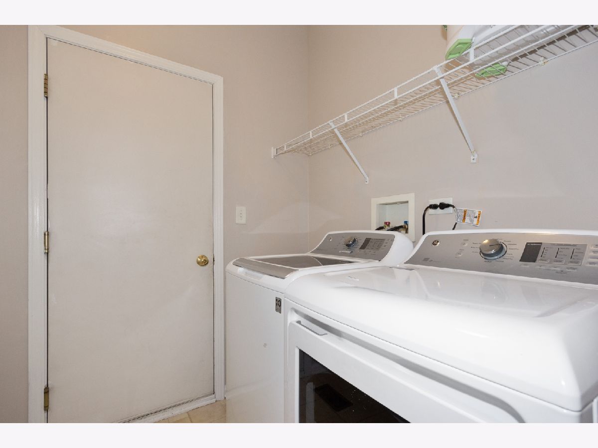
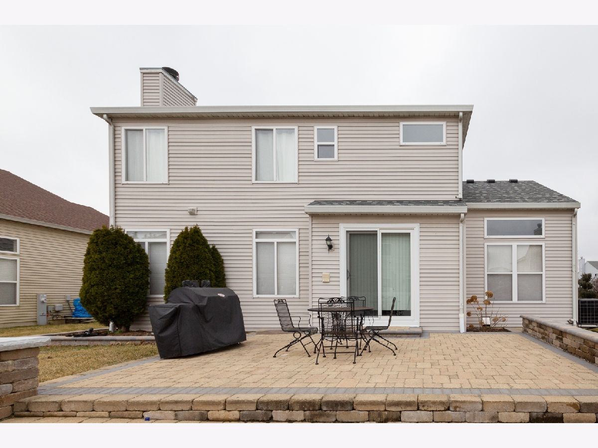
Room Specifics
Total Bedrooms: 4
Bedrooms Above Ground: 4
Bedrooms Below Ground: 0
Dimensions: —
Floor Type: Carpet
Dimensions: —
Floor Type: Carpet
Dimensions: —
Floor Type: Carpet
Full Bathrooms: 3
Bathroom Amenities: Separate Shower,Double Sink,Soaking Tub
Bathroom in Basement: 0
Rooms: Office
Basement Description: Unfinished,Crawl
Other Specifics
| 2 | |
| Concrete Perimeter | |
| Asphalt | |
| Brick Paver Patio, Above Ground Pool, Storms/Screens | |
| — | |
| 110 X 70 | |
| Unfinished | |
| Full | |
| Vaulted/Cathedral Ceilings, Hardwood Floors, First Floor Laundry | |
| Double Oven, Microwave, Dishwasher, Refrigerator, Cooktop, Built-In Oven | |
| Not in DB | |
| Park, Lake, Sidewalks, Street Lights, Street Paved | |
| — | |
| — | |
| Wood Burning |
Tax History
| Year | Property Taxes |
|---|---|
| 2018 | $6,380 |
| 2020 | $6,709 |
Contact Agent
Nearby Similar Homes
Nearby Sold Comparables
Contact Agent
Listing Provided By
Berkshire Hathaway HomeServices Starck Real Estate




