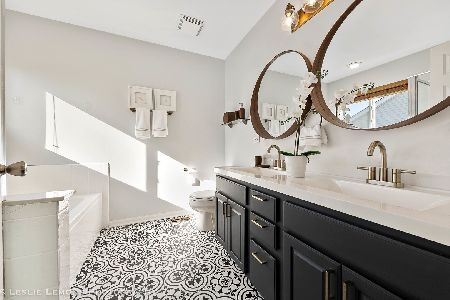2802 Lundquist Drive, Aurora, Illinois 60503
$315,000
|
Sold
|
|
| Status: | Closed |
| Sqft: | 2,308 |
| Cost/Sqft: | $141 |
| Beds: | 4 |
| Baths: | 3 |
| Year Built: | 2004 |
| Property Taxes: | $9,243 |
| Days On Market: | 2077 |
| Lot Size: | 0,23 |
Description
Come and see this meticulously maintained gorgeous 4 bedroom 2.1 bath completely turn key updated home! This home has it all one of the best in the highly desirable Amber Fields subdivision. Just some of the updates include New roof (April 2020),gray stained hardwood floors through-out the main level, huge open kitchen/family room combo with island, white cabinets, granite counter-tops, eating area, plus separate formal dining room, 1st floor laundry room, and a 1st floor home office. The second floor has new carpet though-out (May 2020), large double door master suite with master bath including soaking tub,separate shower, walk-in closet and an extra separate closet, nicely sized bedrooms, full guest bath, and a wide hallway.This home is awesome truly you have to see it to believe it large yard custom brick-paver patio perfect for entertaining and a 2 car attached garage with high ceilings for storage shelves! Physical showings are allowed come on by and take a look for yourself!
Property Specifics
| Single Family | |
| — | |
| — | |
| 2004 | |
| Full | |
| — | |
| No | |
| 0.23 |
| Kendall | |
| — | |
| 375 / Annual | |
| Other | |
| Public | |
| Public Sewer | |
| 10716630 | |
| 0312281006 |
Nearby Schools
| NAME: | DISTRICT: | DISTANCE: | |
|---|---|---|---|
|
Grade School
Wolfs Crossing Elementary School |
308 | — | |
|
Middle School
Bednarcik Junior High School |
308 | Not in DB | |
|
High School
Oswego East High School |
308 | Not in DB | |
Property History
| DATE: | EVENT: | PRICE: | SOURCE: |
|---|---|---|---|
| 6 Jul, 2020 | Sold | $315,000 | MRED MLS |
| 19 May, 2020 | Under contract | $324,900 | MRED MLS |
| — | Last price change | $3,249,000 | MRED MLS |
| 15 May, 2020 | Listed for sale | $324,900 | MRED MLS |
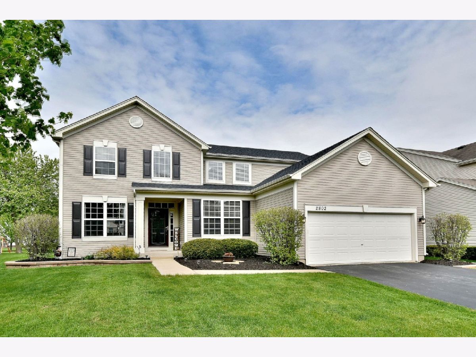
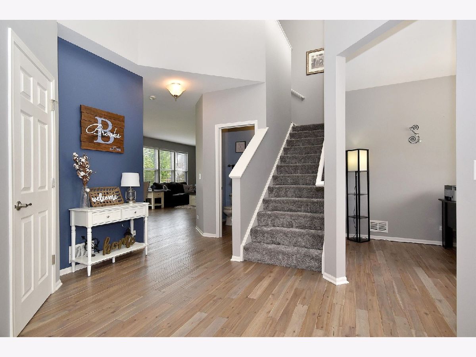
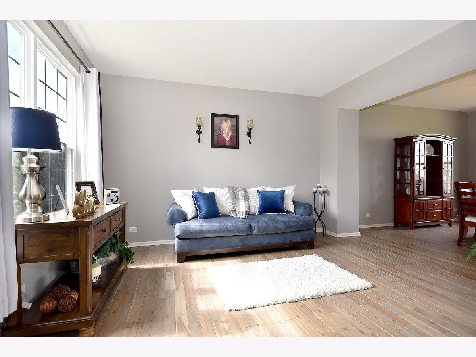
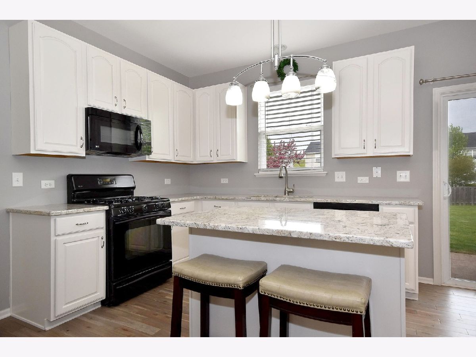
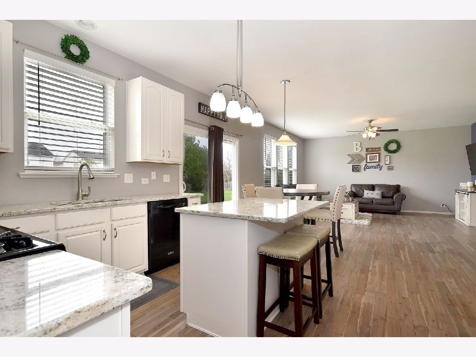
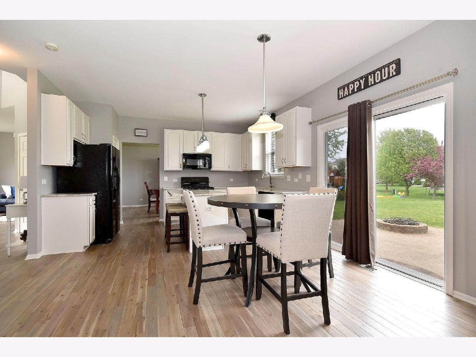
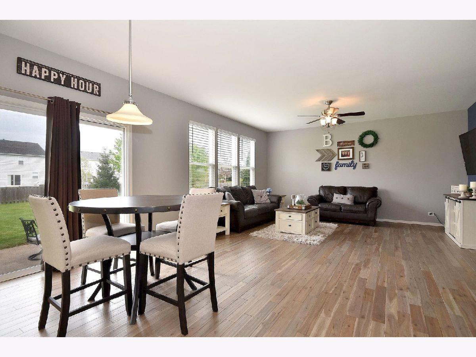
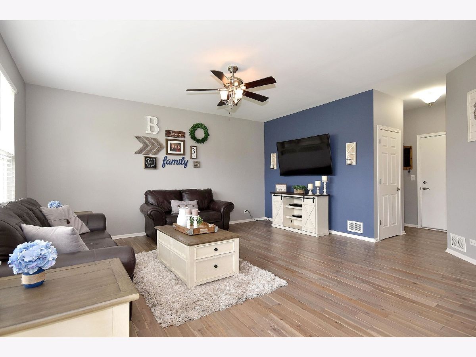
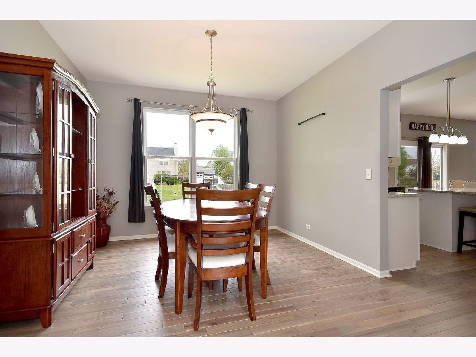
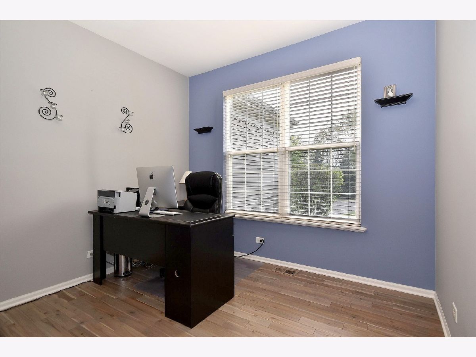
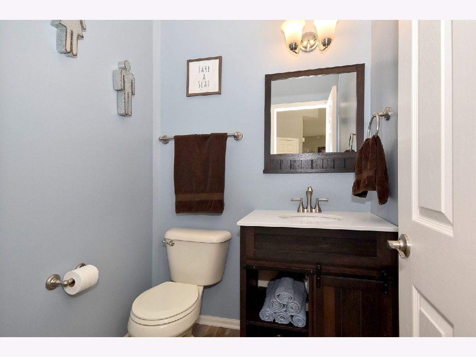
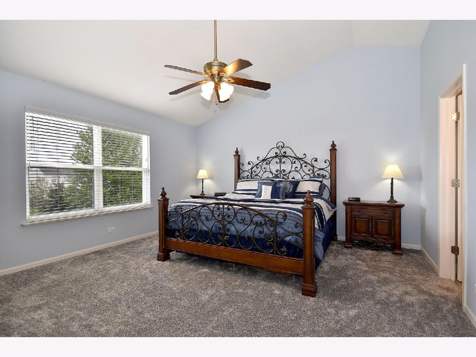
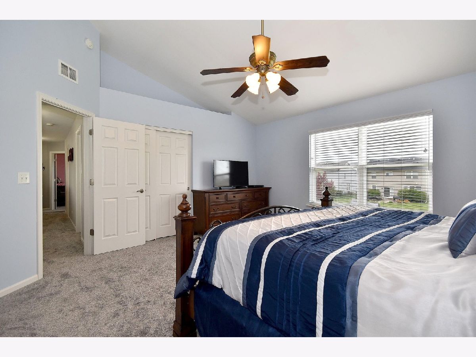
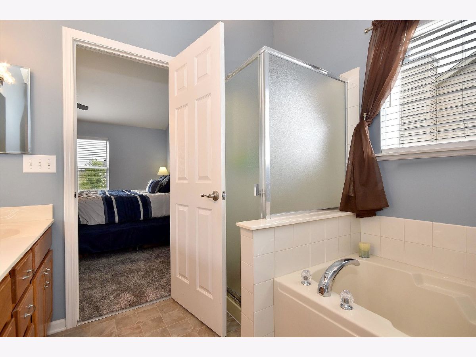
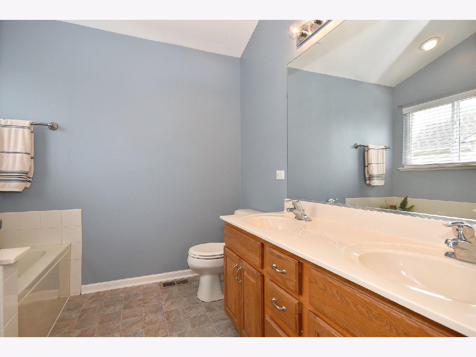
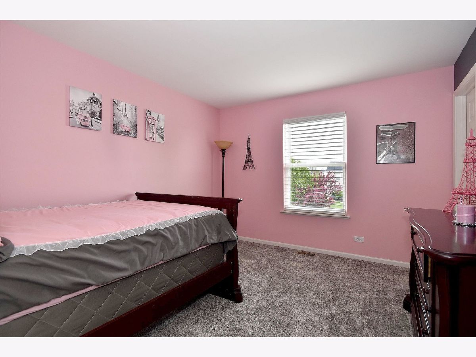
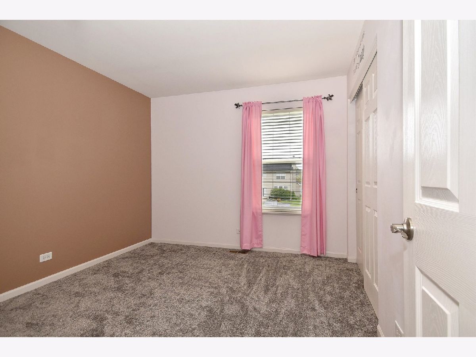
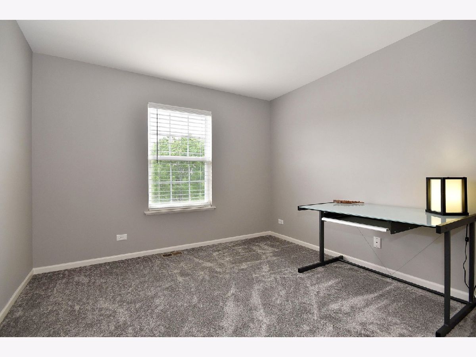
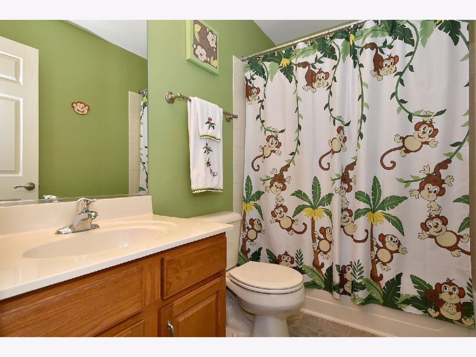
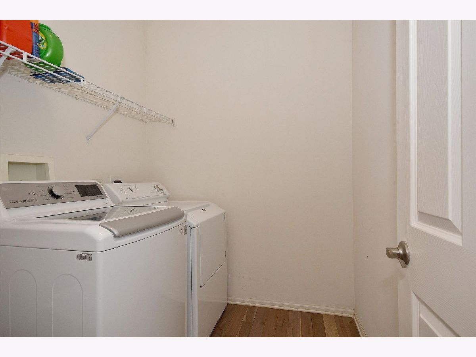
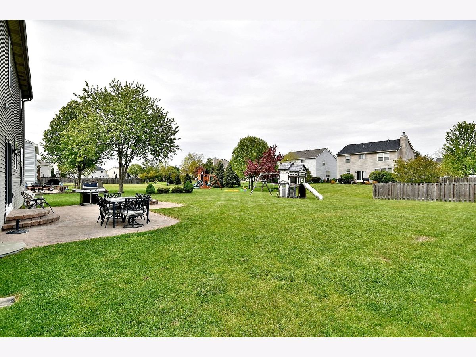
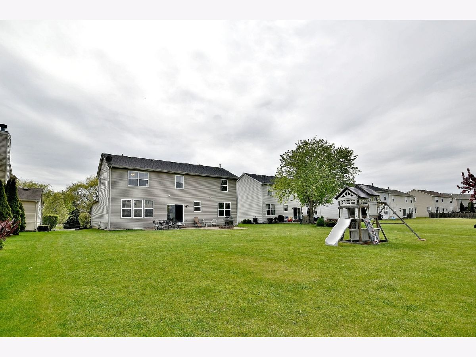
Room Specifics
Total Bedrooms: 4
Bedrooms Above Ground: 4
Bedrooms Below Ground: 0
Dimensions: —
Floor Type: Carpet
Dimensions: —
Floor Type: Carpet
Dimensions: —
Floor Type: Carpet
Full Bathrooms: 3
Bathroom Amenities: Separate Shower,Double Sink,Soaking Tub
Bathroom in Basement: 0
Rooms: Office
Basement Description: Unfinished
Other Specifics
| 2 | |
| Concrete Perimeter | |
| Asphalt | |
| Brick Paver Patio | |
| — | |
| 65X155 | |
| — | |
| Full | |
| Hardwood Floors, First Floor Laundry, Walk-In Closet(s) | |
| Range, Microwave, Dishwasher, Refrigerator, Washer, Dryer, Disposal | |
| Not in DB | |
| Park, Lake, Curbs, Sidewalks, Street Lights, Street Paved | |
| — | |
| — | |
| — |
Tax History
| Year | Property Taxes |
|---|---|
| 2020 | $9,243 |
Contact Agent
Nearby Similar Homes
Nearby Sold Comparables
Contact Agent
Listing Provided By
Baird & Warner



