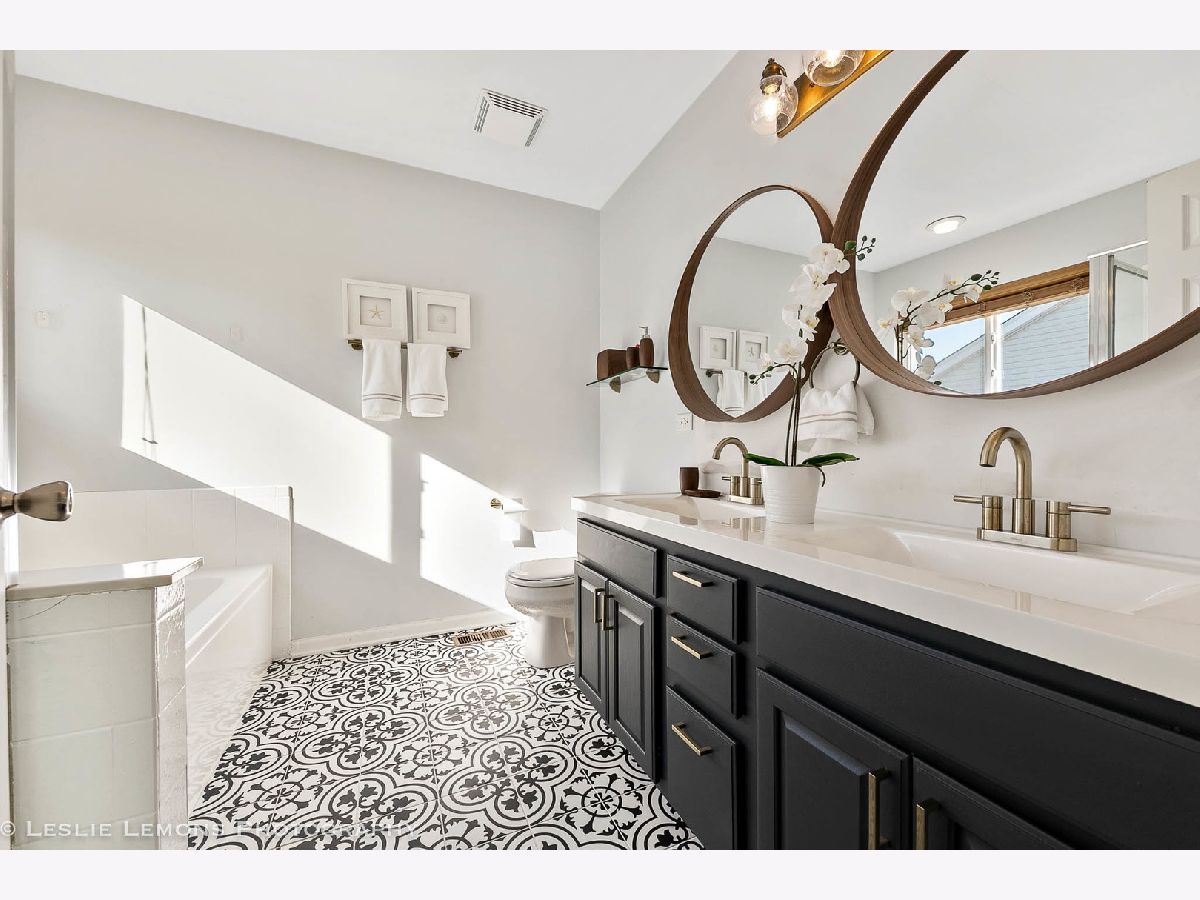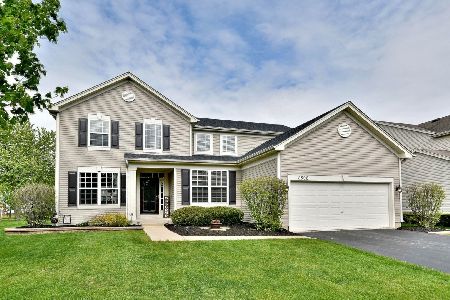2782 Lundquist Drive, Aurora, Illinois 60503
$375,000
|
Sold
|
|
| Status: | Closed |
| Sqft: | 2,385 |
| Cost/Sqft: | $147 |
| Beds: | 4 |
| Baths: | 3 |
| Year Built: | 2004 |
| Property Taxes: | $9,765 |
| Days On Market: | 1719 |
| Lot Size: | 0,23 |
Description
WELCOME HOME to your new 4 bedroom 2.1 bath completely updated throughout. Gorgeous curb appeal. Soaring 2-story foyer with hardwood floors. First floor features formal living & dining rooms plus convenient 1st floor office! Fully upgraded kitchen with hardwood floors, upgraded cabinetry, butcher block countertops & stainless steel appliances! First floor laundry, white doors and trim continue as you go to the 2nd floor with all NEW carpeting. Master bedroom has vaulted ceilings, walk in closet and master bathroom with updated lighting, dual sinks, soaker tub and separate walk in shower. Additional 3 bedrooms with large windows and ample closet space. New roof, great yard, great location.
Property Specifics
| Single Family | |
| — | |
| — | |
| 2004 | |
| Full | |
| — | |
| No | |
| 0.23 |
| Kendall | |
| Amber Fields | |
| 375 / Annual | |
| None | |
| Public | |
| Public Sewer | |
| 11081932 | |
| 0312281004 |
Nearby Schools
| NAME: | DISTRICT: | DISTANCE: | |
|---|---|---|---|
|
Grade School
Wolfs Crossing Elementary School |
308 | — | |
|
Middle School
Bednarcik Junior High School |
308 | Not in DB | |
|
High School
Oswego East High School |
308 | Not in DB | |
Property History
| DATE: | EVENT: | PRICE: | SOURCE: |
|---|---|---|---|
| 21 Jun, 2018 | Sold | $230,500 | MRED MLS |
| 23 Apr, 2018 | Under contract | $229,900 | MRED MLS |
| — | Last price change | $239,900 | MRED MLS |
| 25 Jan, 2018 | Listed for sale | $239,900 | MRED MLS |
| 14 Jun, 2021 | Sold | $375,000 | MRED MLS |
| 13 May, 2021 | Under contract | $350,000 | MRED MLS |
| 9 May, 2021 | Listed for sale | $350,000 | MRED MLS |




























Room Specifics
Total Bedrooms: 4
Bedrooms Above Ground: 4
Bedrooms Below Ground: 0
Dimensions: —
Floor Type: Carpet
Dimensions: —
Floor Type: Carpet
Dimensions: —
Floor Type: Carpet
Full Bathrooms: 3
Bathroom Amenities: —
Bathroom in Basement: 0
Rooms: Foyer,Office
Basement Description: Unfinished
Other Specifics
| 2 | |
| — | |
| — | |
| — | |
| — | |
| 65X155 | |
| — | |
| Full | |
| — | |
| Range, Microwave, Dishwasher, Refrigerator, Washer, Dryer, Stainless Steel Appliance(s) | |
| Not in DB | |
| — | |
| — | |
| — | |
| — |
Tax History
| Year | Property Taxes |
|---|---|
| 2018 | $8,505 |
| 2021 | $9,765 |
Contact Agent
Nearby Similar Homes
Nearby Sold Comparables
Contact Agent
Listing Provided By
REALTYSABER LLC






