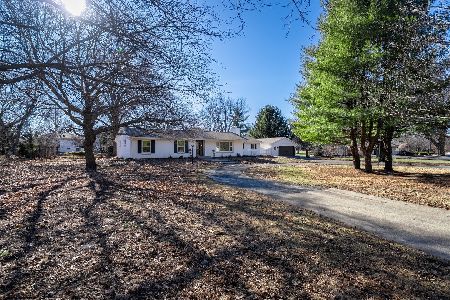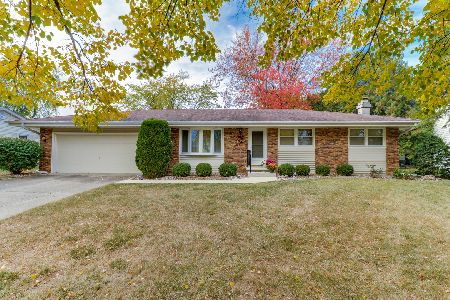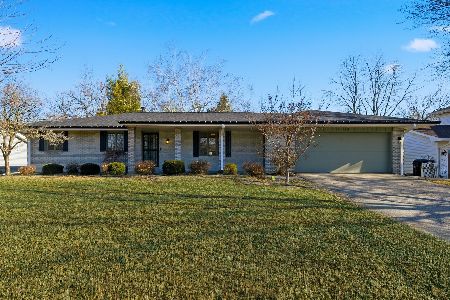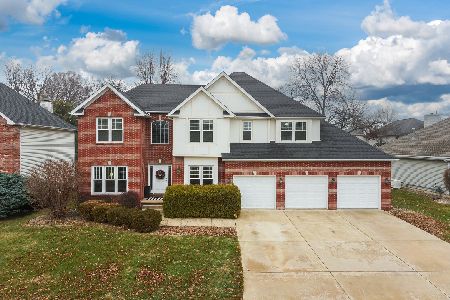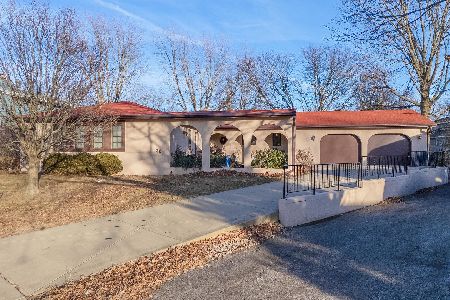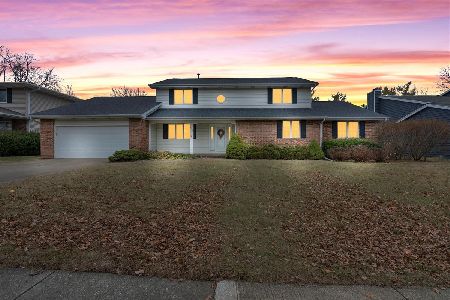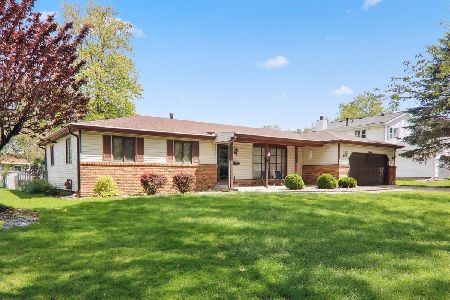2802 Wellington Way, Bloomington, Illinois 61704
$315,542
|
Sold
|
|
| Status: | Closed |
| Sqft: | 4,096 |
| Cost/Sqft: | $71 |
| Beds: | 3 |
| Baths: | 4 |
| Year Built: | 1977 |
| Property Taxes: | $5,066 |
| Days On Market: | 370 |
| Lot Size: | 0,00 |
Description
Don't judge this book by its cover... the moment you step into this traditional ranch you'll agree this home is anything but traditional! Original owners have meticulously transformed this sprawling ranch and nearly doubled the square footage of this impressive home with just the right mix of accessibility, space and style! Modern, open-concept design seamlessly integrates living, dining, and entertaining areas throughout the main level making it perfect for entertaining and easy, every day living. Natural light floods every corner of this home through generously sized replacement windows, illuminating the modern design and well chosen finishes. Impressive two-story grand foyer greets you at the front door and invites you to linger longer in the front room enjoying the sunshine and sights of Wellington Way. Stunning hand scraped engineered hardwoods adorn the main living area of this impressive home and create a striking contrast to the rich color palette throughout. Expansive formal dining room offers plenty of room for guests and entertaining plus flex space for a reading nook or main level workspace. Follow the hardwoods to the formal family room with beautiful brick fireplace and built-ins for a cozy spot to relax and unwind. Convenient exterior access to an impressive raised deck expand the entertaining space even further and invite guests to explore and enjoy the private back yard. At the heart of this home (and arguably the most impressive renovation) is a custom-built kitchen completed by the expert hand of Banks Remodeling that will inspire any chef! Fresh white shaker-style cabinets and crown strike a dramatic contract to the dark slate appliance suite featuring double oven, side-by-side refrigerator, dishwasher and built-in microwave. Sparkling granite counters add durability and style and are continued on the floating island with undermount prep sink and plenty of space for storage. Light and bright eat-in dining area with custom corner built-ins is the perfect spot to gather with guests. Just around the corner, built-in pantry, coffee bar and task area add convenience and storage. Head down the hallway to yet another impressive addition, a grand primary suite! Fresh carpet and an expansive double linen closet greet you at the entry as you step into your spa-like private en-suite featuring rich custom tile from floor to ceiling, expansive and accessible walk-in shower with bench, raised vanity with undermount sink and Corian counters, plus plenty of storage and toilet nook. Impressive south-facing main bedroom offers tons of natural light, his and hers closet, bump out for the perfect book nook, and devoted laundry with a combo washer/dryer for a convenient main level laundry option. The impressive second bedroom also features built-ins, oversized double closet plus a private ensuite with another walk-in shower! The third bedroom (currently being used an office) offers updated LVP flooring and sizable closet space. A third full bathroom on the main level just great for guests offers tub/shower combo and plenty of storage. You'll truly appreciate the square footage and size of this home when you head downstairs to enjoy an expansive finished basement offering additional entertaining space including wet bar, gaming area, TV room and additional flex areas for fitness or hobbies. Two partially finished flex spaces could easily convert to fourth (or fifth!) bedrooms and would make a great complement to yet another full bathroom found on the lower level of this home. A second washer/dryer set plus wash bin and tons of task space can also be found in the unfinished utility room and offer convenience for long term guests. Extras including whole home attic fan, plus exterior drainage tile and sump to keep this home healthy and safe for years to come! Easy access to Veterans Parkway and close proximity to State Farm, grocery, restaurants and shops make location ideal. Find yourself living well on Wellington Way!
Property Specifics
| Single Family | |
| — | |
| — | |
| 1977 | |
| — | |
| — | |
| No | |
| — |
| — | |
| Washington East | |
| — / Not Applicable | |
| — | |
| — | |
| — | |
| 12259426 | |
| 2101351007 |
Nearby Schools
| NAME: | DISTRICT: | DISTANCE: | |
|---|---|---|---|
|
Grade School
Stevenson Elementary |
87 | — | |
|
Middle School
Bloomington Jr High School |
87 | Not in DB | |
|
High School
Bloomington High School |
87 | Not in DB | |
Property History
| DATE: | EVENT: | PRICE: | SOURCE: |
|---|---|---|---|
| 7 Mar, 2025 | Sold | $315,542 | MRED MLS |
| 18 Jan, 2025 | Under contract | $290,000 | MRED MLS |
| 16 Jan, 2025 | Listed for sale | $290,000 | MRED MLS |
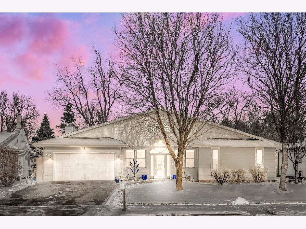
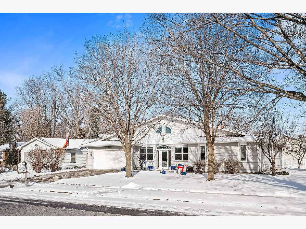
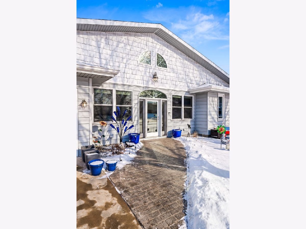
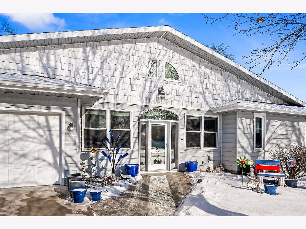
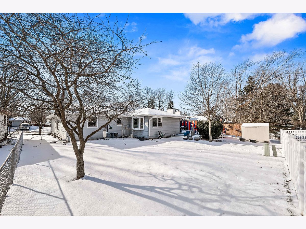
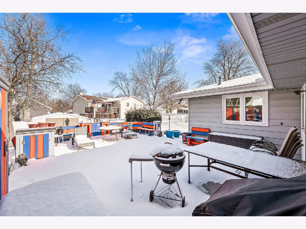
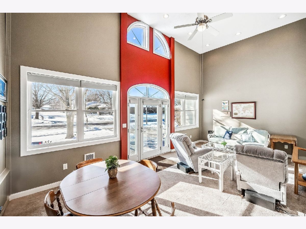
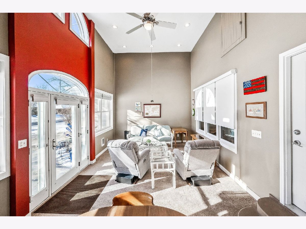
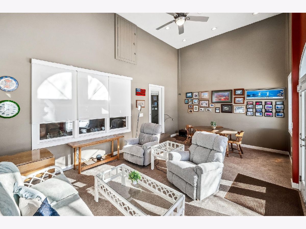
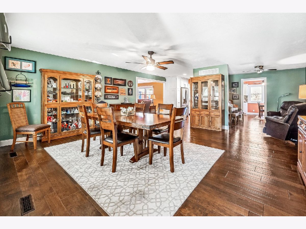
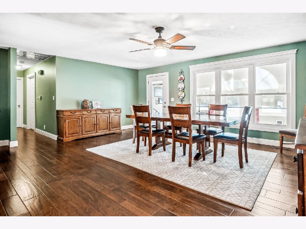
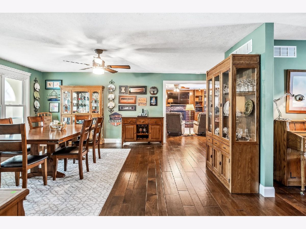
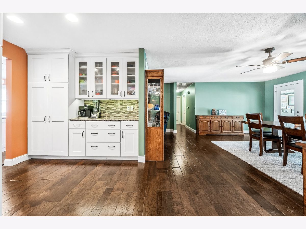
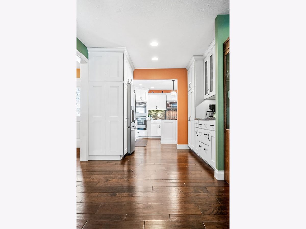
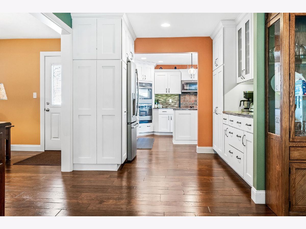
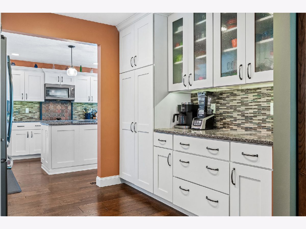
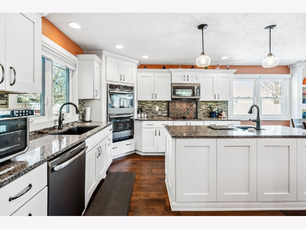
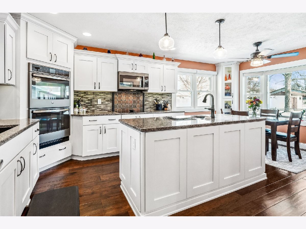
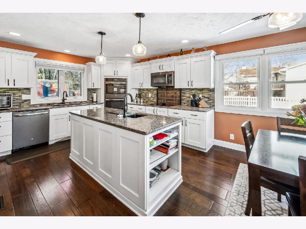
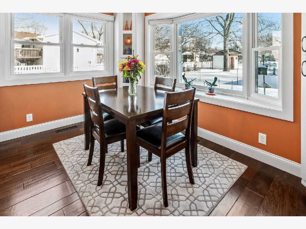
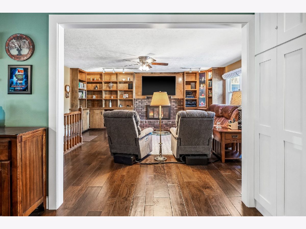
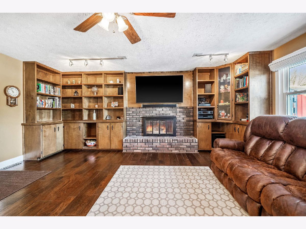
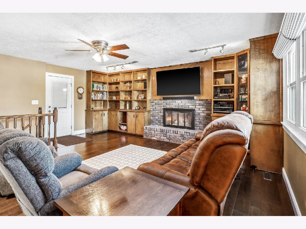
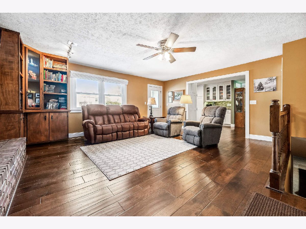
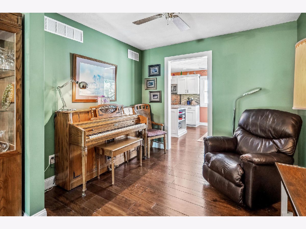
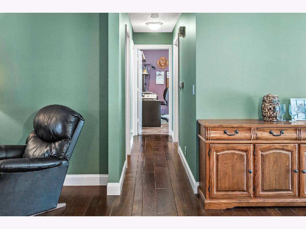
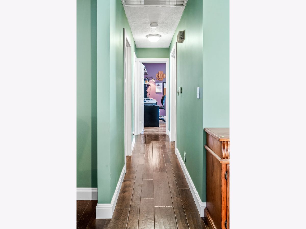
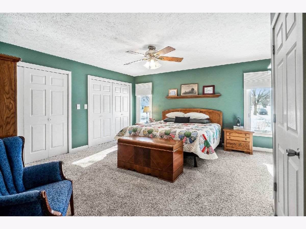
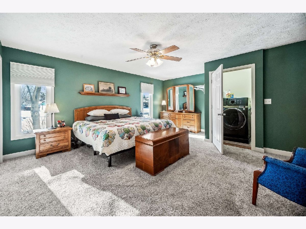
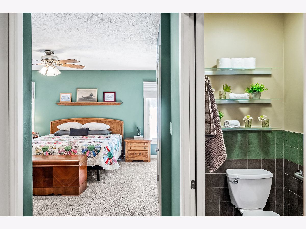
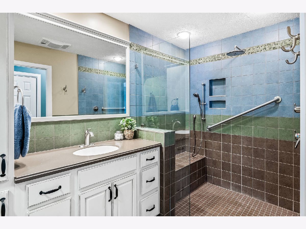
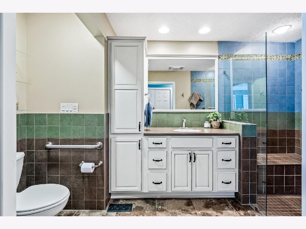
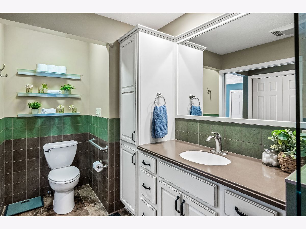
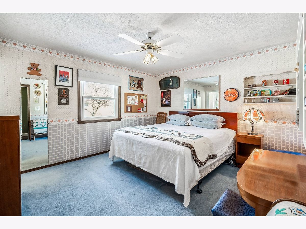
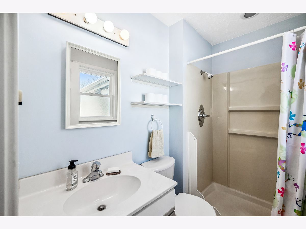
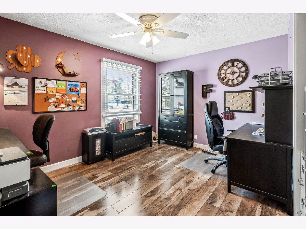
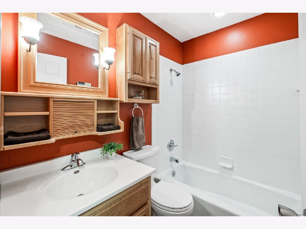
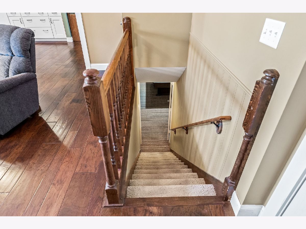
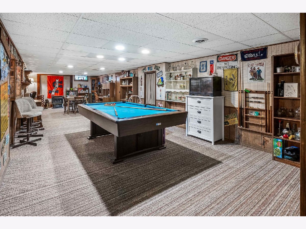
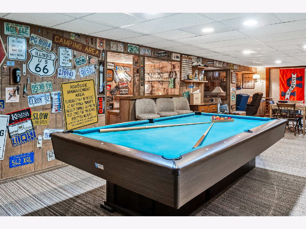
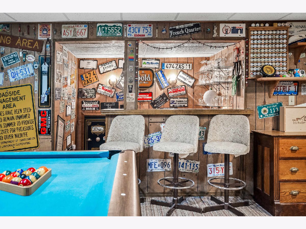
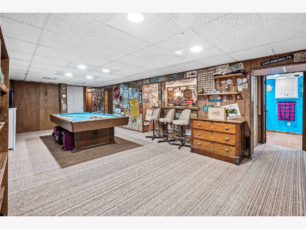
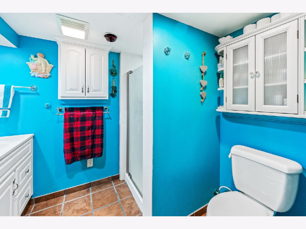
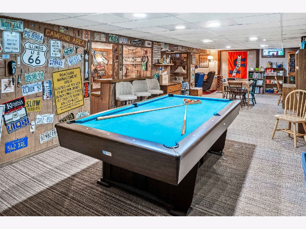
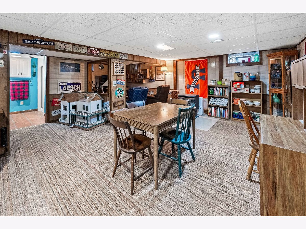
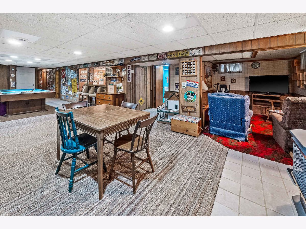
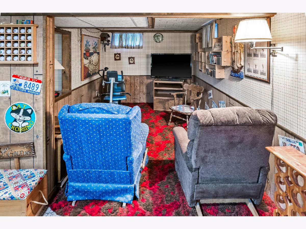
Room Specifics
Total Bedrooms: 3
Bedrooms Above Ground: 3
Bedrooms Below Ground: 0
Dimensions: —
Floor Type: —
Dimensions: —
Floor Type: —
Full Bathrooms: 4
Bathroom Amenities: Separate Shower,Accessible Shower
Bathroom in Basement: 1
Rooms: —
Basement Description: Partially Finished,Crawl,Rec/Family Area,Storage Space
Other Specifics
| 2 | |
| — | |
| Concrete | |
| — | |
| — | |
| 125X80 | |
| Dormer | |
| — | |
| — | |
| — | |
| Not in DB | |
| — | |
| — | |
| — | |
| — |
Tax History
| Year | Property Taxes |
|---|---|
| 2025 | $5,066 |
Contact Agent
Nearby Similar Homes
Nearby Sold Comparables
Contact Agent
Listing Provided By
BHHS Central Illinois, REALTORS

