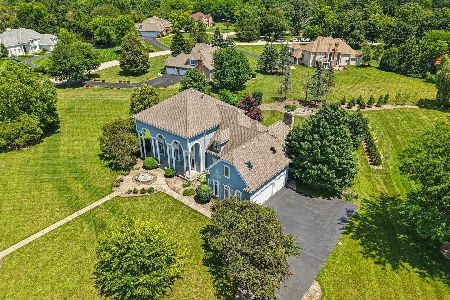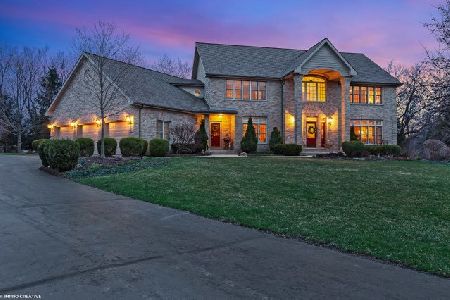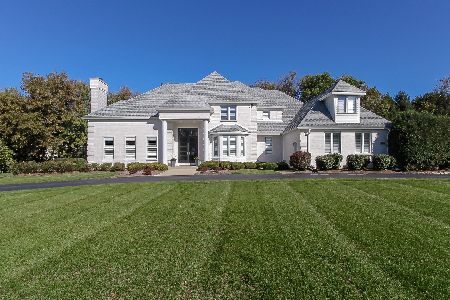2803 Federal Court, Crystal Lake, Illinois 60012
$489,000
|
Sold
|
|
| Status: | Closed |
| Sqft: | 3,854 |
| Cost/Sqft: | $130 |
| Beds: | 4 |
| Baths: | 4 |
| Year Built: | 1992 |
| Property Taxes: | $12,796 |
| Days On Market: | 1603 |
| Lot Size: | 1,01 |
Description
Original owners had many happy years in this Georgian style home in Colonel Holcomb, now its time to downsize and offer this well maintained home to the next buyer with a desire to be on the north side of Crystal Lake and in the Prairie Ridge High School district. Beautiful estate setting with a new circular driveway on a 1.01 level lot on a cul-de-sac and enjoy the sunsets from the screened porch and deck. Formal dining room with Butler's Pantry, living room and family adjoined by a wet bar both with gas fireplaces, huge kitchen with eating area, hardwood floors, granite countertops, high-end stainless steel KitchenAid & JennAir appliances and corner desk area. Master suite has walk-in closet, gas fireplace with whirlpool and separate shower in master bath. Second floor study with hardwood floors and built in shelving along with 3 more generously sized bedrooms. Full finished basement has rec room, wet bar, game room, exercise room and full bath. Lots of custom crown molding, chair-rail and wainscoat through out. Recent updates include new roof (complete tear-off) in 2017, new driveway in 2013, sprinkler system serviced and updated in 2020, some new light fixtures and water softener and reverse osmosis system serviced on a regular basis. Great location in a rural setting but only minutes to downtown Crystal Lake for shopping, restaurants, 2 Metra train stations and a new hospital coming soon.
Property Specifics
| Single Family | |
| — | |
| — | |
| 1992 | |
| Full | |
| — | |
| No | |
| 1.01 |
| Mc Henry | |
| Colonel Holcomb Estates | |
| 200 / Annual | |
| Insurance,Other | |
| Private Well | |
| Septic-Private | |
| 11166478 | |
| 1417402014 |
Nearby Schools
| NAME: | DISTRICT: | DISTANCE: | |
|---|---|---|---|
|
Grade School
North Elementary School |
47 | — | |
|
Middle School
Hannah Beardsley Middle School |
47 | Not in DB | |
|
High School
Prairie Ridge High School |
155 | Not in DB | |
Property History
| DATE: | EVENT: | PRICE: | SOURCE: |
|---|---|---|---|
| 8 Oct, 2021 | Sold | $489,000 | MRED MLS |
| 10 Sep, 2021 | Under contract | $499,900 | MRED MLS |
| — | Last price change | $525,000 | MRED MLS |
| 21 Jul, 2021 | Listed for sale | $550,000 | MRED MLS |
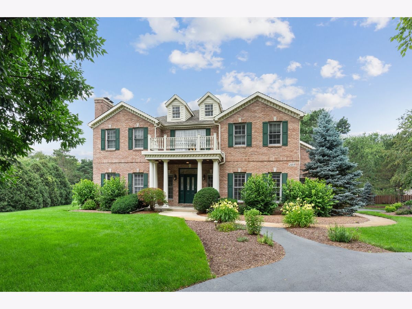
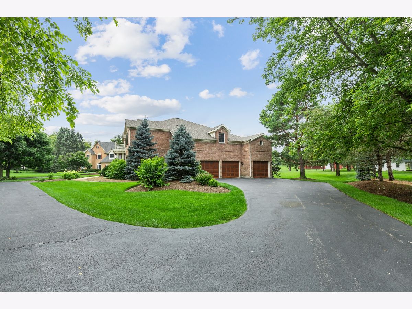
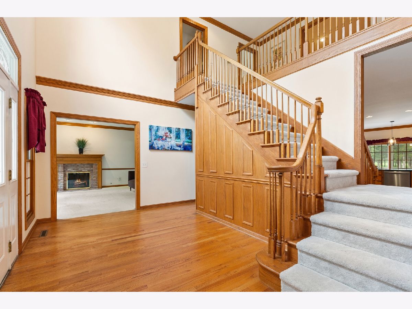
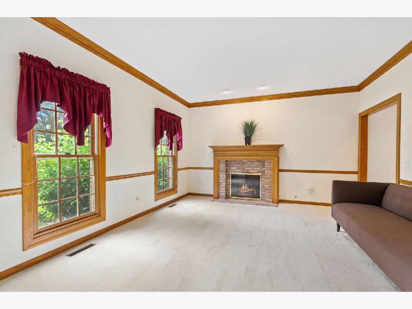
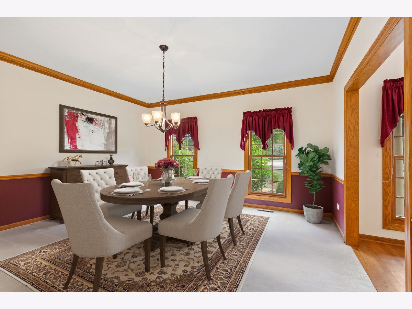
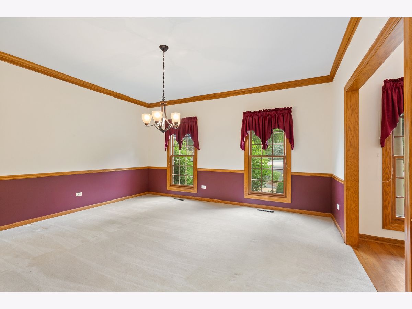
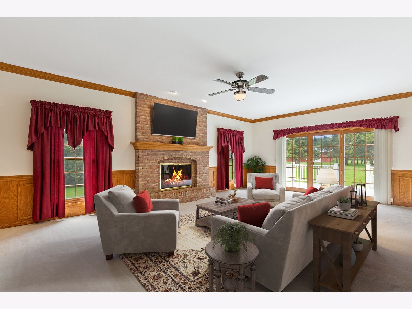
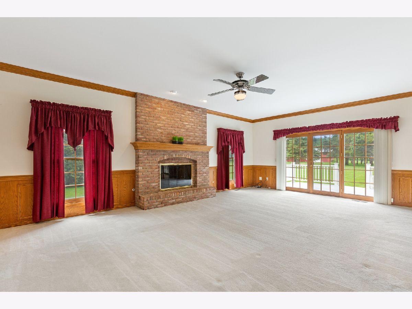
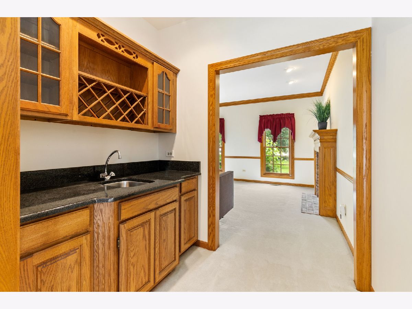
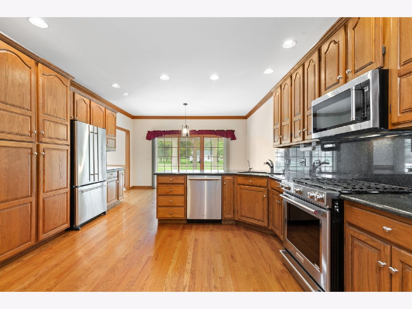
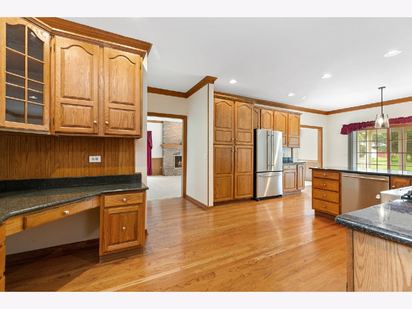
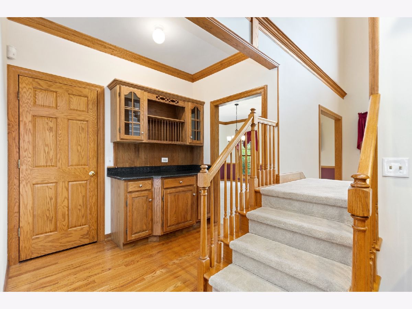
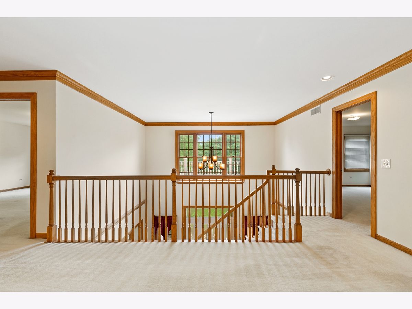
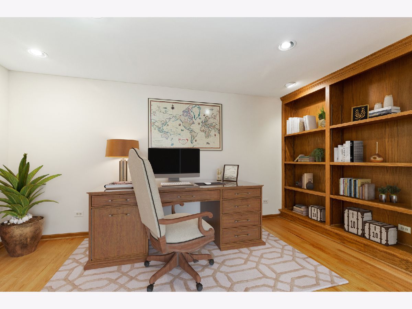
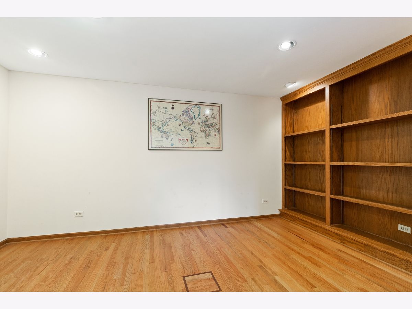
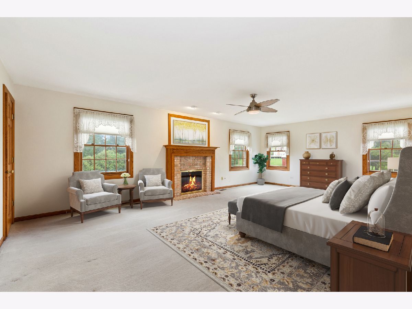
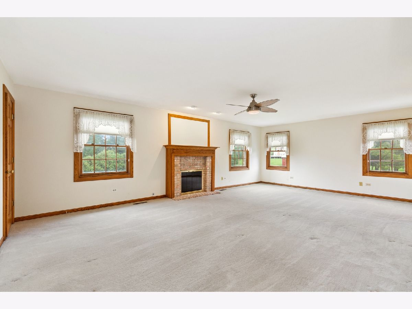
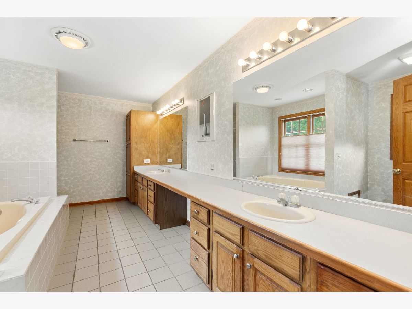
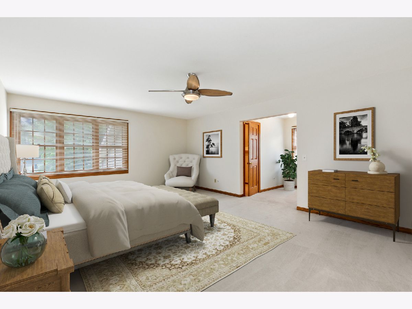
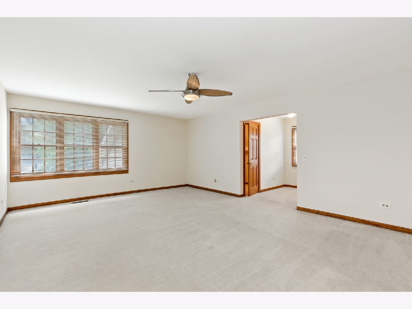
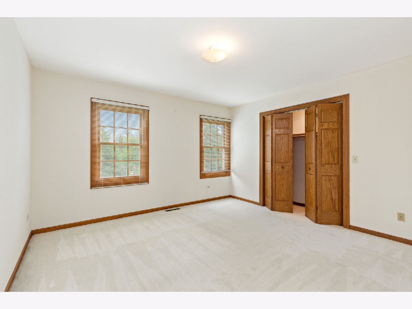
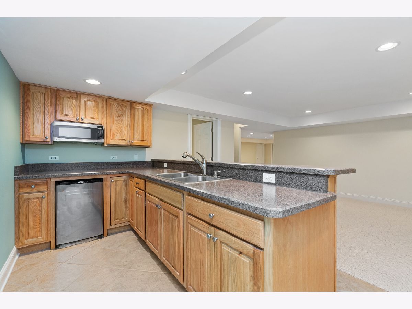
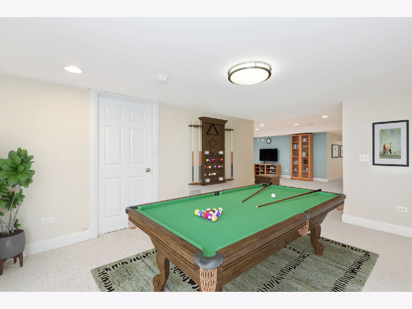
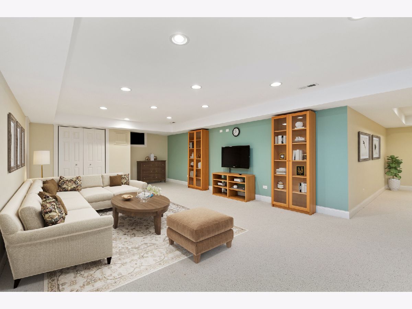
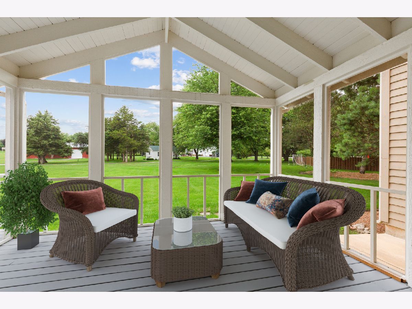
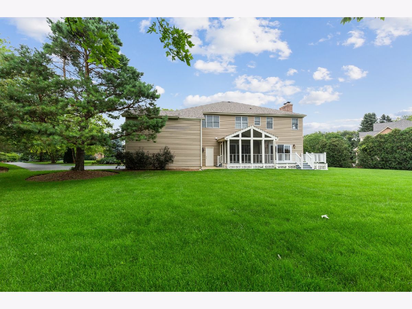
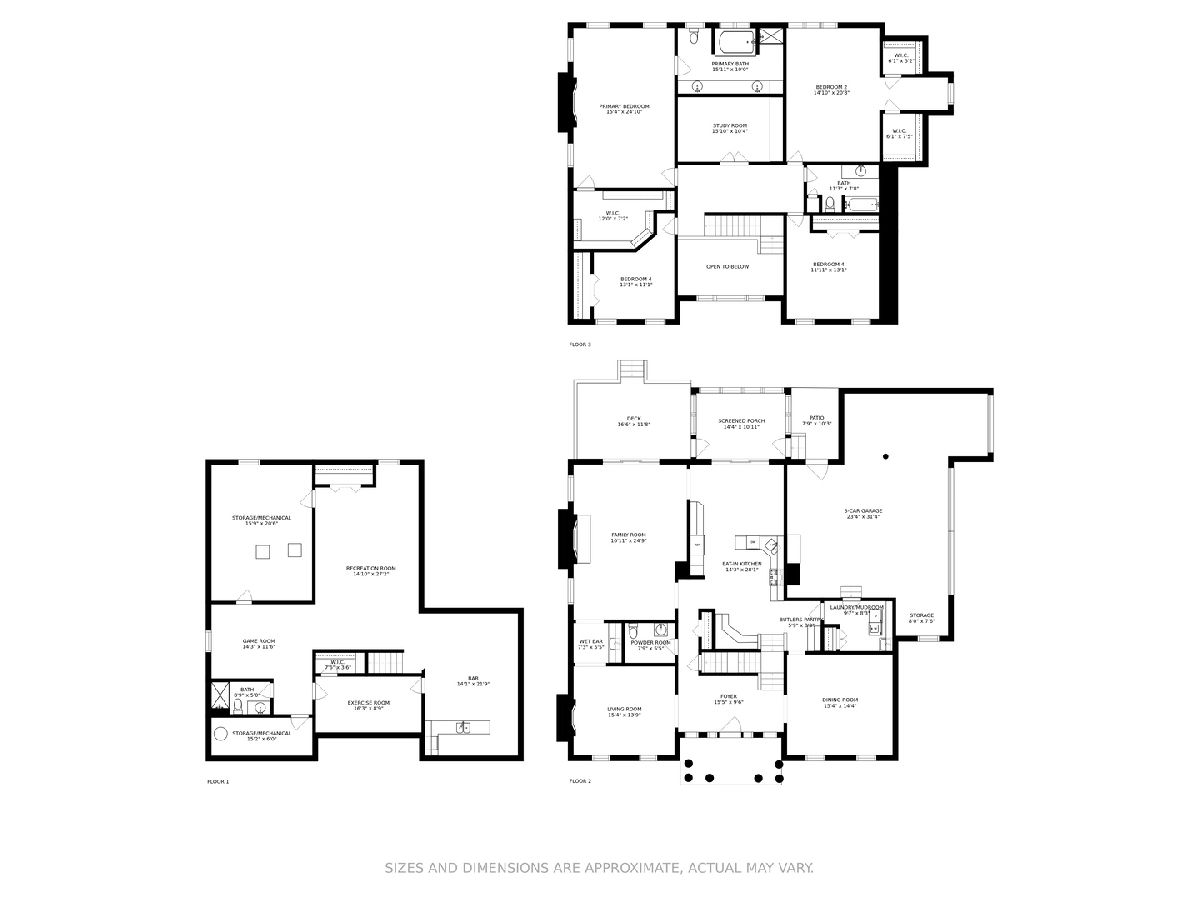
Room Specifics
Total Bedrooms: 4
Bedrooms Above Ground: 4
Bedrooms Below Ground: 0
Dimensions: —
Floor Type: Carpet
Dimensions: —
Floor Type: Carpet
Dimensions: —
Floor Type: Carpet
Full Bathrooms: 4
Bathroom Amenities: Whirlpool,Separate Shower,Double Sink
Bathroom in Basement: 1
Rooms: Study,Recreation Room,Game Room,Exercise Room,Foyer,Deck,Screened Porch
Basement Description: Finished,Rec/Family Area,Storage Space
Other Specifics
| 3 | |
| Concrete Perimeter | |
| Asphalt,Circular | |
| Deck, Porch Screened | |
| Cul-De-Sac | |
| 277 X 292 X 130 X 273 | |
| — | |
| Full | |
| Bar-Dry, Bar-Wet, Hardwood Floors, First Floor Laundry, Built-in Features, Walk-In Closet(s), Bookcases, Ceiling - 9 Foot, Separate Dining Room | |
| — | |
| Not in DB | |
| — | |
| — | |
| — | |
| Gas Log, Gas Starter |
Tax History
| Year | Property Taxes |
|---|---|
| 2021 | $12,796 |
Contact Agent
Nearby Similar Homes
Nearby Sold Comparables
Contact Agent
Listing Provided By
Berkshire Hathaway HomeServices Starck Real Estate

