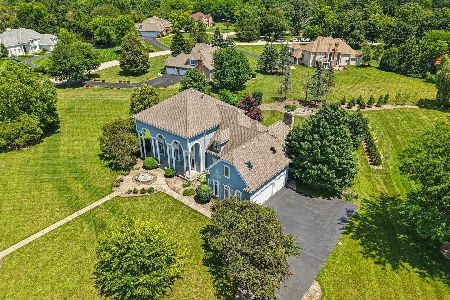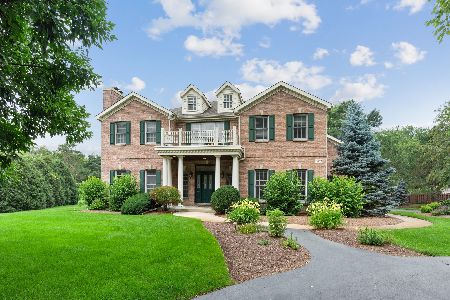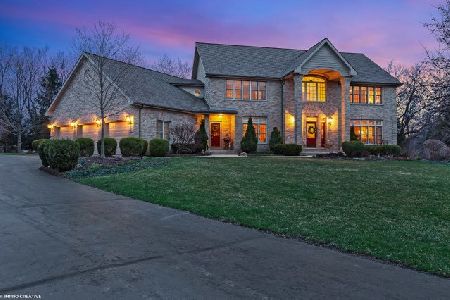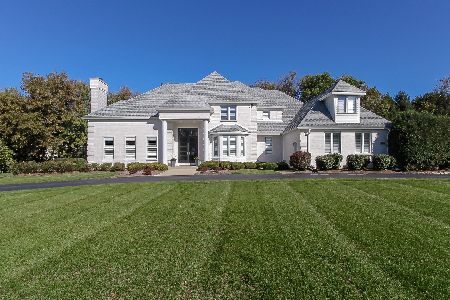2809 Federal Court, Crystal Lake, Illinois 60012
$490,000
|
Sold
|
|
| Status: | Closed |
| Sqft: | 4,300 |
| Cost/Sqft: | $122 |
| Beds: | 4 |
| Baths: | 5 |
| Year Built: | 1993 |
| Property Taxes: | $15,525 |
| Days On Market: | 4826 |
| Lot Size: | 0,00 |
Description
Owners did fab remodel b4 listing! Fresh, neutral colors make this home a showplace! Gourment kitchen w/SS appls incl Wolf 5 burner cooktop & wine cooler, granite & custom island. Lg. fam rm w/FP, sunrm off kitchen & 1st fl office. Gleeming hdwoods, xlg crown molding & wainscoting. Mstr ste has remodled bath & private terrace. Remodled LL rec room offers great space for entertaining w/wet bar. Lg priv lot on culdesac
Property Specifics
| Single Family | |
| — | |
| Traditional | |
| 1993 | |
| English | |
| — | |
| No | |
| — |
| Mc Henry | |
| Colonel Holcomb Estates | |
| 100 / Annual | |
| Insurance,Other | |
| Private Well | |
| Septic-Private | |
| 08167278 | |
| 1417402015 |
Nearby Schools
| NAME: | DISTRICT: | DISTANCE: | |
|---|---|---|---|
|
Grade School
North Elementary School |
47 | — | |
|
Middle School
Hannah Beardsley Middle School |
47 | Not in DB | |
|
High School
Prairie Ridge High School |
155 | Not in DB | |
Property History
| DATE: | EVENT: | PRICE: | SOURCE: |
|---|---|---|---|
| 5 Apr, 2013 | Sold | $490,000 | MRED MLS |
| 2 Mar, 2013 | Under contract | $525,000 | MRED MLS |
| 26 Sep, 2012 | Listed for sale | $525,000 | MRED MLS |
Room Specifics
Total Bedrooms: 4
Bedrooms Above Ground: 4
Bedrooms Below Ground: 0
Dimensions: —
Floor Type: Carpet
Dimensions: —
Floor Type: Carpet
Dimensions: —
Floor Type: Carpet
Full Bathrooms: 5
Bathroom Amenities: Whirlpool,Separate Shower,Double Sink
Bathroom in Basement: 0
Rooms: Eating Area,Office,Recreation Room,Sun Room
Basement Description: Partially Finished
Other Specifics
| 3 | |
| Concrete Perimeter | |
| Asphalt | |
| Balcony, Porch | |
| Cul-De-Sac,Landscaped,Wooded | |
| 75X248X150X140X273 | |
| Unfinished | |
| Full | |
| Vaulted/Cathedral Ceilings, Bar-Wet, Hardwood Floors, First Floor Laundry | |
| Range, Microwave, Dishwasher, Refrigerator, Stainless Steel Appliance(s), Wine Refrigerator | |
| Not in DB | |
| Street Lights, Street Paved | |
| — | |
| — | |
| Wood Burning, Gas Log, Gas Starter |
Tax History
| Year | Property Taxes |
|---|---|
| 2013 | $15,525 |
Contact Agent
Nearby Similar Homes
Nearby Sold Comparables
Contact Agent
Listing Provided By
Berkshire Hathaway HomeServices Starck Real Estate









