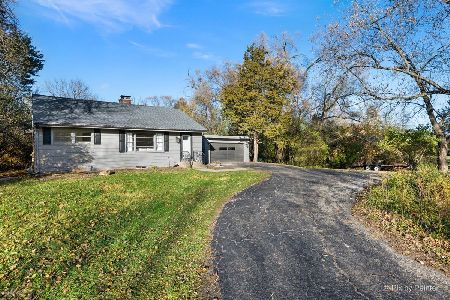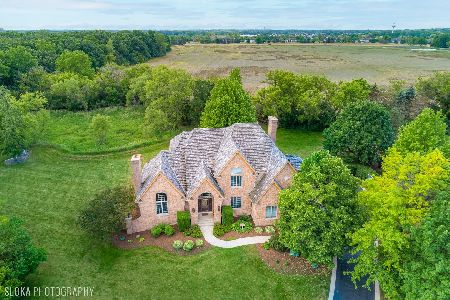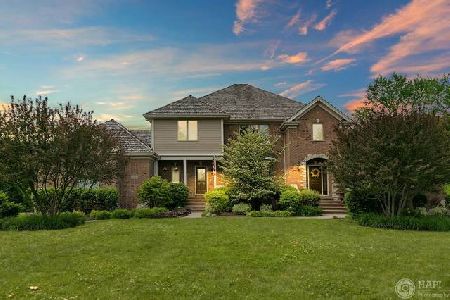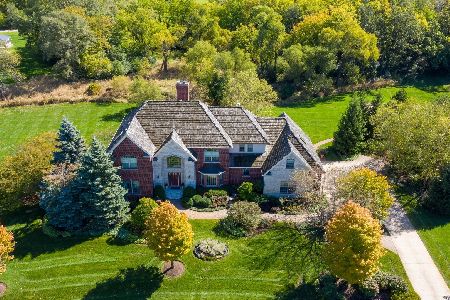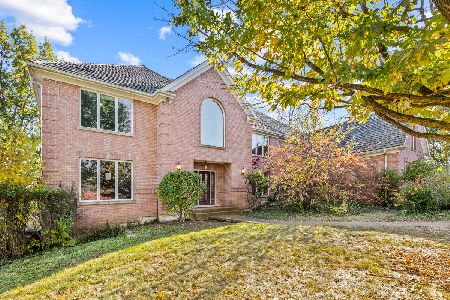28031 Gray Barn Lane, Lake Barrington, Illinois 60010
$845,000
|
Sold
|
|
| Status: | Closed |
| Sqft: | 4,373 |
| Cost/Sqft: | $201 |
| Beds: | 4 |
| Baths: | 6 |
| Year Built: | 1996 |
| Property Taxes: | $18,461 |
| Days On Market: | 4733 |
| Lot Size: | 3,13 |
Description
Exquisite estate meets every wish! Graft built home 3+AC wooded w/pool/spa & stone patios Sweeping strcs foyer. Granite/Cherry kit, W/I pantry & 11' island opens to great rm FR w/2-stry FP, skylts, 3-season porch & 2nd strcs to loft. Detailed millwrk & archit accents. W/O entertainment central w/radiant flrs, pub-style cherry/granite bar, media ctr, game rm, BA & exercise rm. 1st flr study. MBR suite w/FP & colossal
Property Specifics
| Single Family | |
| — | |
| Colonial | |
| 1996 | |
| Walkout | |
| — | |
| No | |
| 3.13 |
| Lake | |
| Heritage Estates | |
| 0 / Not Applicable | |
| None | |
| Private Well | |
| Septic-Private | |
| 08239044 | |
| 13164080220000 |
Nearby Schools
| NAME: | DISTRICT: | DISTANCE: | |
|---|---|---|---|
|
Grade School
Roslyn Road Elementary School |
220 | — | |
|
Middle School
Barrington Middle School-station |
220 | Not in DB | |
|
High School
Barrington High School |
220 | Not in DB | |
Property History
| DATE: | EVENT: | PRICE: | SOURCE: |
|---|---|---|---|
| 4 Apr, 2013 | Sold | $845,000 | MRED MLS |
| 3 Apr, 2013 | Under contract | $879,000 | MRED MLS |
| — | Last price change | $889,000 | MRED MLS |
| 26 Dec, 2012 | Listed for sale | $889,000 | MRED MLS |
Room Specifics
Total Bedrooms: 4
Bedrooms Above Ground: 4
Bedrooms Below Ground: 0
Dimensions: —
Floor Type: Carpet
Dimensions: —
Floor Type: Carpet
Dimensions: —
Floor Type: Carpet
Full Bathrooms: 6
Bathroom Amenities: Whirlpool,Separate Shower,Double Sink,Double Shower
Bathroom in Basement: 1
Rooms: Loft,Study,Foyer,Screened Porch,Mud Room
Basement Description: Finished
Other Specifics
| 3 | |
| Concrete Perimeter | |
| — | |
| Patio, Hot Tub, Porch Screened, Brick Paver Patio, In Ground Pool | |
| Cul-De-Sac,Landscaped,Pond(s),Wooded | |
| 378.45X420.2X466.3X288.24X | |
| Unfinished | |
| Full | |
| Vaulted/Cathedral Ceilings, Skylight(s), Bar-Wet, Hardwood Floors, Heated Floors, First Floor Laundry | |
| Double Oven, Microwave, Dishwasher, Refrigerator, Bar Fridge, Disposal, Wine Refrigerator | |
| Not in DB | |
| Street Paved | |
| — | |
| — | |
| Gas Log |
Tax History
| Year | Property Taxes |
|---|---|
| 2013 | $18,461 |
Contact Agent
Nearby Similar Homes
Nearby Sold Comparables
Contact Agent
Listing Provided By
RE/MAX of Barrington


