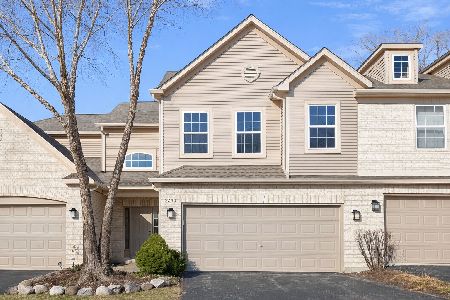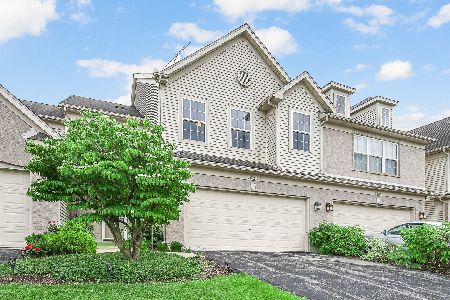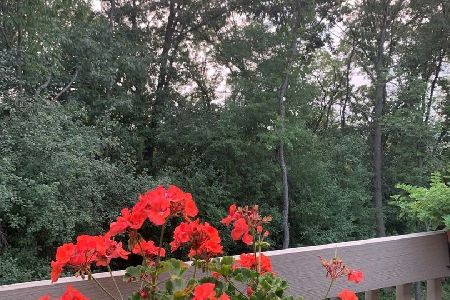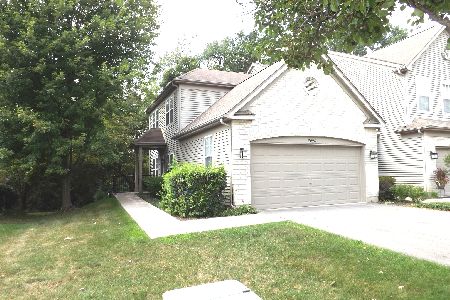2804 Cobblestone Drive, Prairie Grove, Illinois 60012
$161,000
|
Sold
|
|
| Status: | Closed |
| Sqft: | 1,594 |
| Cost/Sqft: | $104 |
| Beds: | 3 |
| Baths: | 3 |
| Year Built: | 2001 |
| Property Taxes: | $3,798 |
| Days On Market: | 2874 |
| Lot Size: | 0,00 |
Description
STUNNING & PRISTINE!! This 3B. 2.1Bth Carlisle has been updated to perfection. This bright open 2story townhome offers a open floor plan w/gourmet kitchen with 36" oak cab/new granite counters, new ss appliances, breakfast bar, walk in pantry, hardwood flooring, with ample room for cooking and entertaining guest. 1st floor 1/2 bath, bright open FR/DR combo, 10' ceilings, plush new carpeting. This magnificent home also features an incredible master bedroom owners' suite w/sitting area, vaulted ceiling, walkin closet, updated master bth. 2nd flr offers, laundry room, 2 additional bedrooms hall bath. Enjoy a peaceful and tranquil time on your porch that overlooks a secluded wooded buffer. New items includes updated bths, kitchen, counters, sinks, carpeting, ss appliances, freshly professionally painted thru, lighting, flooring. Don't miss this beauty! Nothing to do but move in! Quick close possible.
Property Specifics
| Condos/Townhomes | |
| 2 | |
| — | |
| 2001 | |
| None | |
| CARLISLE | |
| No | |
| — |
| Mc Henry | |
| Cobblestone | |
| 178 / Monthly | |
| Insurance,Exterior Maintenance,Lawn Care,Snow Removal | |
| Public | |
| Public Sewer | |
| 09873941 | |
| 1416427003 |
Nearby Schools
| NAME: | DISTRICT: | DISTANCE: | |
|---|---|---|---|
|
Grade School
North Elementary School |
47 | — | |
|
Middle School
Hannah Beardsley Middle School |
47 | Not in DB | |
|
High School
Prairie Ridge High School |
155 | Not in DB | |
Property History
| DATE: | EVENT: | PRICE: | SOURCE: |
|---|---|---|---|
| 20 Apr, 2018 | Sold | $161,000 | MRED MLS |
| 13 Mar, 2018 | Under contract | $165,000 | MRED MLS |
| 5 Mar, 2018 | Listed for sale | $165,000 | MRED MLS |
Room Specifics
Total Bedrooms: 3
Bedrooms Above Ground: 3
Bedrooms Below Ground: 0
Dimensions: —
Floor Type: Carpet
Dimensions: —
Floor Type: Carpet
Full Bathrooms: 3
Bathroom Amenities: Double Sink
Bathroom in Basement: 0
Rooms: No additional rooms
Basement Description: None
Other Specifics
| 2 | |
| Concrete Perimeter | |
| Asphalt | |
| Patio | |
| Common Grounds | |
| COMMON | |
| — | |
| Full | |
| Hardwood Floors, Second Floor Laundry, Storage | |
| Range, Microwave, Dishwasher, Refrigerator, High End Refrigerator, Washer, Dryer, Disposal, Stainless Steel Appliance(s) | |
| Not in DB | |
| — | |
| — | |
| — | |
| — |
Tax History
| Year | Property Taxes |
|---|---|
| 2018 | $3,798 |
Contact Agent
Nearby Similar Homes
Nearby Sold Comparables
Contact Agent
Listing Provided By
Century 21 Roberts & Andrews







